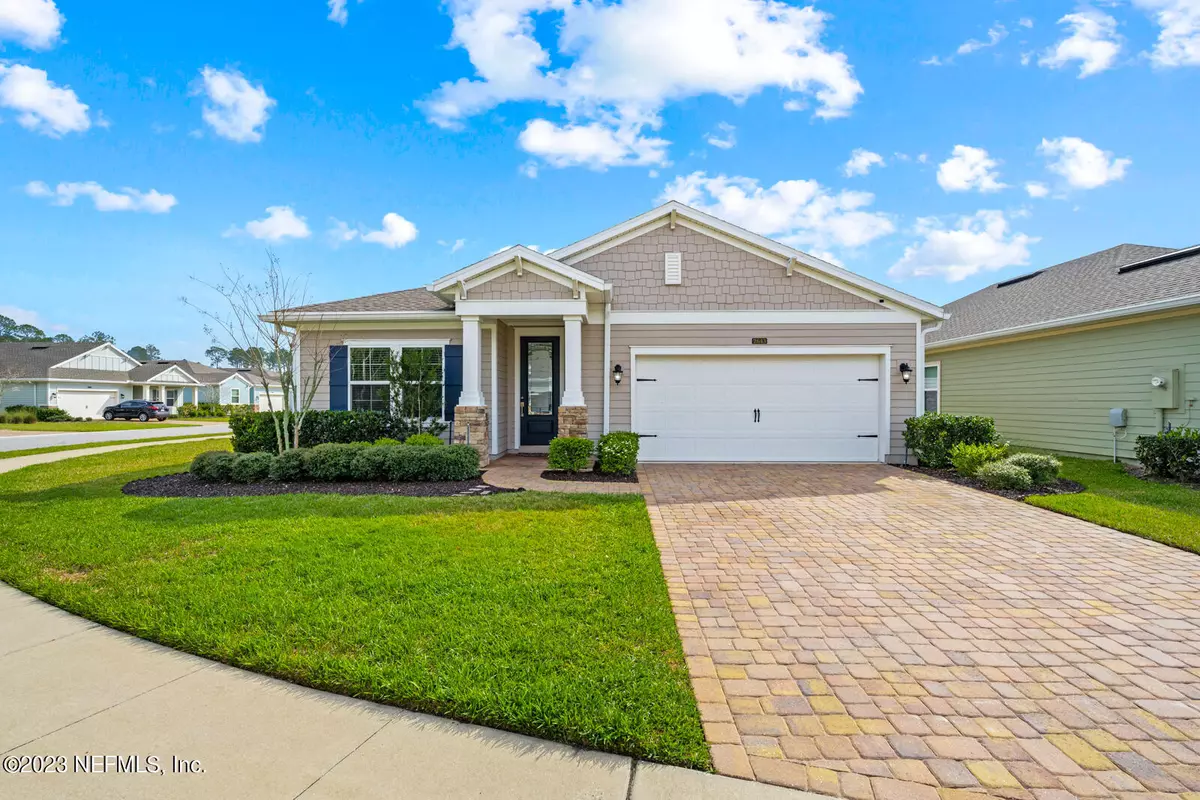$500,000
$520,000
3.8%For more information regarding the value of a property, please contact us for a free consultation.
2643 ALEXIA CIR Jacksonville, FL 32246
3 Beds
2 Baths
2,124 SqFt
Key Details
Sold Price $500,000
Property Type Single Family Home
Sub Type Single Family Residence
Listing Status Sold
Purchase Type For Sale
Square Footage 2,124 sqft
Price per Sqft $235
Subdivision Red Hawk
MLS Listing ID 1214205
Sold Date 06/26/23
Style Contemporary
Bedrooms 3
Full Baths 2
HOA Fees $146/qua
HOA Y/N Yes
Originating Board realMLS (Northeast Florida Multiple Listing Service)
Year Built 2018
Lot Dimensions 120 x 80
Property Description
Looking for a newer turn key home in a gated community? Then stop looking, here it is! Fabulous floorplan featuring a home office w/French Doors but wait...check out flex space between 2 secondary bedrooms which makes a perfect play area for kids, home gym, man cave-you will know when you see it! The kitchen is fully equipped w/stainless steel appliances w/gas stove, Quartz counters, breakfast island, walk-in pantry, lots of choc brown cabinets in kitchen & baths; tile plank flooring & wall to wall carpet, owner's suite has glamour bathroom w/dbl sinks, garden bath & walk-in shower, screened porch, corner lot, termite warranty, sprinkler sys, smart home technology, lap siding, fenced rear yard, H20 softener, tankless H20 heater. Pavered driveway, cable ready on screened porch, glass sliders open all the way, sprinklers on reclaimed water, 2" blinds throughout, washer & gas dryer convey with sale, textured ceilings. Redhawk offers virtually manned security gate, playground, pool & full time management. Close by to shopping, retail, dining, UNF, NS Mayport, JIA, Beaches, downtown & St Johns Town Center. Note - if you need a formal dining room, you can use the office upfront as that was the original floorplan intent. New Owner can add a vinyl privacy fence in the back if they prefer.
Location
State FL
County Duval
Community Red Hawk
Area 025-Intracoastal West-North Of Beach Blvd
Direction North on Kernan Blvd from Beach Blvd, t/r into Red Hawk subd on to Kate Ln, once through gate follow to the left & road becomes Alexia Cir, house will be on the right.
Interior
Interior Features Breakfast Bar, Entrance Foyer, Kitchen Island, Pantry, Primary Bathroom -Tub with Separate Shower, Split Bedrooms, Walk-In Closet(s)
Heating Central, Electric, Heat Pump, Other
Cooling Central Air, Electric
Flooring Carpet, Tile
Furnishings Unfurnished
Exterior
Parking Features Attached, Garage, Garage Door Opener
Garage Spaces 2.0
Fence Back Yard
Pool Community
Utilities Available Cable Available, Natural Gas Available
Amenities Available Clubhouse, Management - Full Time, Playground
Roof Type Shingle
Porch Patio, Porch, Screened
Total Parking Spaces 2
Private Pool No
Building
Lot Description Corner Lot, Sprinklers In Front, Sprinklers In Rear
Sewer Public Sewer
Water Public
Architectural Style Contemporary
Structure Type Fiber Cement,Frame
New Construction No
Schools
Elementary Schools Kernan Trail
Middle Schools Kernan
High Schools Atlantic Coast
Others
HOA Name First Coast Assc Mgt
HOA Fee Include Insurance,Maintenance Grounds,Security
Tax ID 1652836460
Security Features Security System Owned,Smoke Detector(s)
Acceptable Financing Cash, Conventional
Listing Terms Cash, Conventional
Read Less
Want to know what your home might be worth? Contact us for a FREE valuation!

Our team is ready to help you sell your home for the highest possible price ASAP

GET MORE INFORMATION





