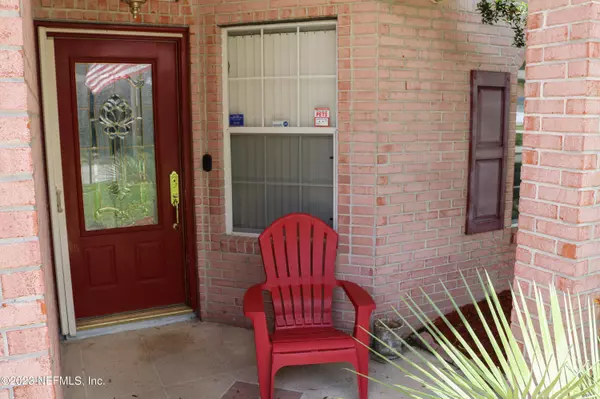$384,900
$384,900
For more information regarding the value of a property, please contact us for a free consultation.
12487 RUXTON GREEN LN Jacksonville, FL 32246
3 Beds
2 Baths
1,927 SqFt
Key Details
Sold Price $384,900
Property Type Single Family Home
Sub Type Single Family Residence
Listing Status Sold
Purchase Type For Sale
Square Footage 1,927 sqft
Price per Sqft $199
Subdivision Kensington Gardens
MLS Listing ID 1230562
Sold Date 07/26/23
Style Ranch
Bedrooms 3
Full Baths 2
HOA Fees $65/ann
HOA Y/N No
Originating Board realMLS (Northeast Florida Multiple Listing Service)
Year Built 1991
Property Description
This lovely 3 bedroom/2 bath home is centrally located - close to the beaches and easy commute to downtown. Large vaulted ceilings in the family room, hardwood floors and tile throughout. Nice sized dining room next to kitchen. Split bedrooms. Washer and Dryer included. Enjoy the screened/enclosed glass Florida Room which has its own heating and cooling unit. Newer pavers and fire pit in the fenced backyard. Nice sized shed in the back. The Kensington community has community pool, tennis courts, basketball court and playground. *** Seller will credit Buyer $1,000 interior paint allowance. ***
Location
State FL
County Duval
Community Kensington Gardens
Area 025-Intracoastal West-North Of Beach Blvd
Direction From Atlantic Blvd. turn South onto Kensington Gardens Blvd. Left onto Kensington Lakes Dr. then right on Ashmore Green Dr. Left on E. St. Martins Dr. then right on Ruxton Green Ln. 2nd house on right
Rooms
Other Rooms Shed(s)
Interior
Interior Features Eat-in Kitchen, Entrance Foyer, Pantry, Primary Bathroom - Tub with Shower, Split Bedrooms, Vaulted Ceiling(s), Walk-In Closet(s)
Heating Central
Cooling Central Air
Flooring Tile, Wood
Fireplaces Number 1
Fireplaces Type Wood Burning
Fireplace Yes
Exterior
Parking Features Attached, Garage
Garage Spaces 2.0
Fence Back Yard, Vinyl
Pool Community
Amenities Available Basketball Court, Playground, Tennis Court(s)
Roof Type Shingle
Porch Front Porch, Glass Enclosed, Patio, Screened
Total Parking Spaces 2
Private Pool No
Building
Lot Description Sprinklers In Front, Sprinklers In Rear
Sewer Public Sewer
Water Public
Architectural Style Ranch
Structure Type Aluminum Siding
New Construction No
Others
Tax ID 1652671845
Security Features Security System Owned,Smoke Detector(s)
Acceptable Financing Cash, Conventional, FHA, VA Loan
Listing Terms Cash, Conventional, FHA, VA Loan
Read Less
Want to know what your home might be worth? Contact us for a FREE valuation!

Our team is ready to help you sell your home for the highest possible price ASAP
Bought with CENTURY 21 LIGHTHOUSE REALTY

GET MORE INFORMATION





