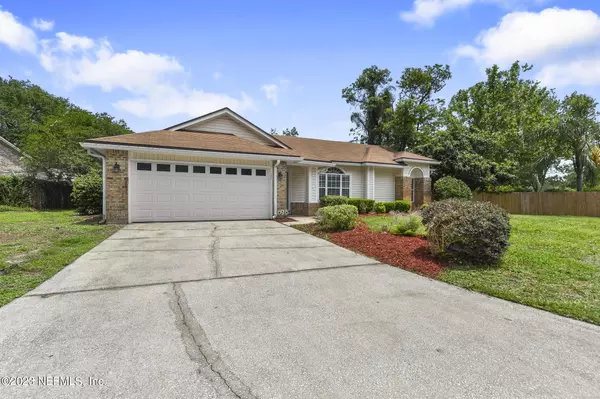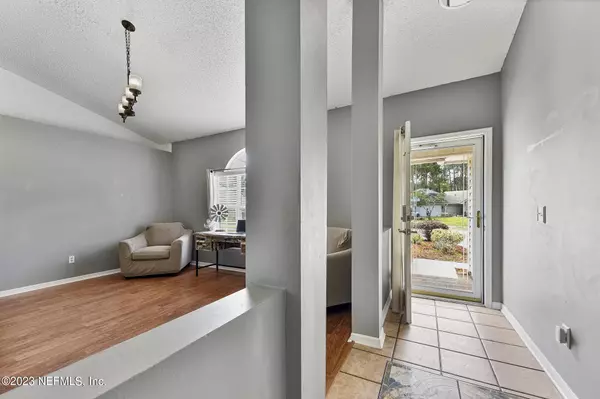$375,000
$385,000
2.6%For more information regarding the value of a property, please contact us for a free consultation.
2169 ST MARTINS DR W Jacksonville, FL 32246
3 Beds
2 Baths
1,627 SqFt
Key Details
Sold Price $375,000
Property Type Single Family Home
Sub Type Single Family Residence
Listing Status Sold
Purchase Type For Sale
Square Footage 1,627 sqft
Price per Sqft $230
Subdivision Kensington Gardens
MLS Listing ID 1226661
Sold Date 08/10/23
Style Ranch
Bedrooms 3
Full Baths 2
HOA Fees $65/ann
HOA Y/N Yes
Originating Board realMLS (Northeast Florida Multiple Listing Service)
Year Built 1992
Property Description
PRICE IMPROVEMENT! This lovely 3 Bedroom 2 Bathroom home offers flexibility for a formal living or dining room; Kitchen Breakfast bar with breakfast nook and attached family room. Sunroom off breakfast nook has separate AC unit and a large back yard with patio and separate fire pit/entertaining area Split Bedroom Floor Plan with an additional room that can be used as fourth bedroom or office. Primary bedroom walk in closet - large updated shower with bench. Murphy bed in bedroom two and outside storage unit conveys. Buyer to verify square footage.
Location
State FL
County Duval
Community Kensington Gardens
Area 025-Intracoastal West-North Of Beach Blvd
Direction From 295 S turn left onto Atlantic; Right onto Kensington Gardens Blvd; Left onto Kensington Lakes Dr; Right onto Ashmore Green Dr; Right onto Saint Martins Dr E; aprox .4 miles Home will be on left
Rooms
Other Rooms Shed(s)
Interior
Interior Features Breakfast Bar, Eat-in Kitchen, Primary Bathroom - Shower No Tub, Split Bedrooms, Walk-In Closet(s)
Heating Central
Cooling Central Air
Flooring Carpet, Concrete, Tile
Laundry Electric Dryer Hookup, Washer Hookup
Exterior
Garage Spaces 2.0
Fence Back Yard
Pool Community
Amenities Available Clubhouse, Laundry, Playground, Tennis Court(s)
Roof Type Shingle
Total Parking Spaces 2
Private Pool No
Building
Lot Description Irregular Lot
Sewer Public Sewer
Water Public
Architectural Style Ranch
Structure Type Frame,Vinyl Siding
New Construction No
Schools
Elementary Schools Abess Park
Middle Schools Landmark
High Schools Sandalwood
Others
Tax ID 1652851685
Security Features Smoke Detector(s)
Acceptable Financing Cash, Conventional
Listing Terms Cash, Conventional
Read Less
Want to know what your home might be worth? Contact us for a FREE valuation!

Our team is ready to help you sell your home for the highest possible price ASAP
Bought with THE THAYVER GROUP

GET MORE INFORMATION





