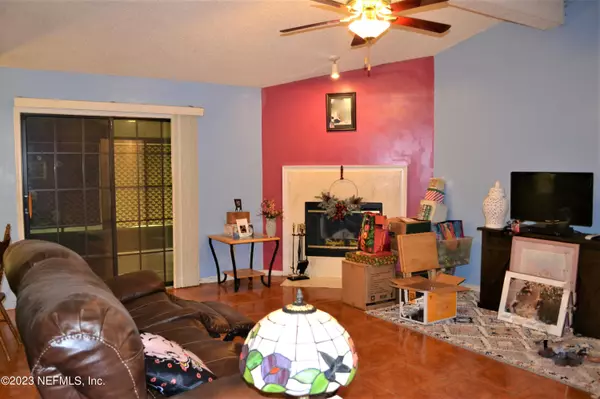$230,000
$255,000
9.8%For more information regarding the value of a property, please contact us for a free consultation.
8021 MACDOUGALL DR Jacksonville, FL 32244
3 Beds
2 Baths
1,249 SqFt
Key Details
Sold Price $230,000
Property Type Single Family Home
Sub Type Single Family Residence
Listing Status Sold
Purchase Type For Sale
Square Footage 1,249 sqft
Price per Sqft $184
Subdivision Highland Lakes
MLS Listing ID 1231423
Sold Date 09/21/23
Bedrooms 3
Full Baths 2
HOA Fees $20/ann
HOA Y/N Yes
Originating Board realMLS (Northeast Florida Multiple Listing Service)
Year Built 1993
Lot Dimensions .26
Property Description
GREAT OPEN FLOOR PLAN, LARGE FL ROOM, HOME HAS COLORFUL WALLS......home is an open floor plan has eatin tile floored kitchen includes all appliances and separate freezer, nice dining room includes buffet and living room combo with fireplace and Italian tile floors, large FL room (will be warm seller keeps it closed off), this room overlooks woods and nature, Owners suite includes walk in closet and bath, 2 car garage used as relaxation room, washer dryer -SHOWS DARK - EXCELLENT SCHOOLS, SHOPPING, DINING, easy access to NAS Base , beaches and downtown.
BRING YOUR PAINT AND BRUSH TO CHANGE THOSE COLORS, PLANT A GARDEN, JOIN THE ARGYLE SWIM CLUB,
WELCOME HOME!!! FREE PIZZA FOR A YEAR!
Location
State FL
County Duval
Community Highland Lakes
Area 067-Collins Rd/Argyle/Oakleaf Plantation (Duval)
Direction I-295 @ Blanding Blvd go South to Argyle Forest Blvd turn Right to Loch Highlands Blvd turn Right to Coatbridge Ln S turn Right to MacDougall Dr E turn Right to 8th house on right.
Interior
Interior Features Eat-in Kitchen, Entrance Foyer, Pantry, Primary Bathroom - Tub with Shower, Primary Downstairs, Vaulted Ceiling(s), Walk-In Closet(s)
Heating Central, Heat Pump
Cooling Central Air
Flooring Laminate, Tile
Fireplaces Number 1
Fireplace Yes
Laundry Electric Dryer Hookup, Washer Hookup
Exterior
Parking Features Attached, Garage
Garage Spaces 2.0
Fence Back Yard
Pool Community, None
Utilities Available Cable Available
Amenities Available Jogging Path, Playground
View Protected Preserve
Roof Type Shingle
Total Parking Spaces 2
Private Pool No
Building
Sewer Public Sewer
Water Public
Structure Type Frame,Vinyl Siding
New Construction No
Others
HOA Name TBA
Tax ID 0164686775
Acceptable Financing Cash, Conventional, FHA, VA Loan
Listing Terms Cash, Conventional, FHA, VA Loan
Read Less
Want to know what your home might be worth? Contact us for a FREE valuation!

Our team is ready to help you sell your home for the highest possible price ASAP
Bought with DD HOME REALTY INC

GET MORE INFORMATION





