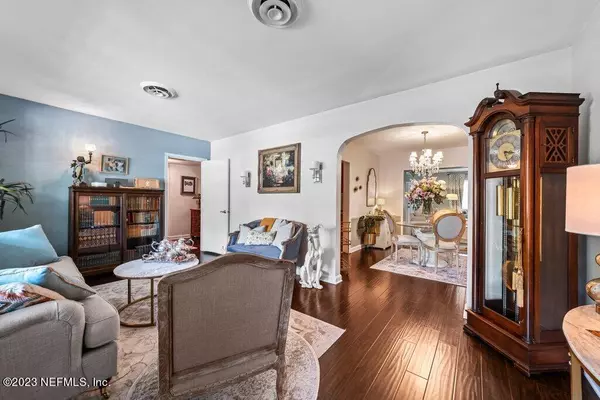$380,000
$399,000
4.8%For more information regarding the value of a property, please contact us for a free consultation.
3318 PONCE DE LEON AVE Jacksonville, FL 32217
3 Beds
2 Baths
1,868 SqFt
Key Details
Sold Price $380,000
Property Type Single Family Home
Sub Type Single Family Residence
Listing Status Sold
Purchase Type For Sale
Square Footage 1,868 sqft
Price per Sqft $203
Subdivision San Jose
MLS Listing ID 1243156
Sold Date 10/30/23
Style Ranch
Bedrooms 3
Full Baths 2
HOA Y/N No
Originating Board realMLS (Northeast Florida Multiple Listing Service)
Year Built 1951
Property Description
Price Improvement!! OPEN HOUSE (9/2) 10:30-1:30PM. Step inside this charming three-bedroom home in the heart of San Jose! This property enjoys an oversized family room with a lovely brick gas fireplace and bar creating the perfect space for entertaining. The formal living & dining rooms are perfect for gatherings with beautiful wood floors, plenty of natural light, and easy access to the kitchen. The kitchen boasts granite countertops, wood cabinets, and newer appliances. Each bedroom exudes coziness and both bathrooms have been tastefully remodeled with every detail carefully considered. Outside you'll find a private oasis featuring lush greenery and landscaping, as well as plenty of space to create your dream outdoor kitchen.
Location
State FL
County Duval
Community San Jose
Area 012-San Jose
Direction South on San Jose, turn Left on San Fernando, turn Right on Ponce de Leon, and home is on the Right.
Rooms
Other Rooms Shed(s)
Interior
Interior Features Pantry, Primary Bathroom - Shower No Tub, Primary Downstairs
Heating Central, Other
Cooling Central Air
Flooring Wood
Furnishings Furnished
Laundry Electric Dryer Hookup, In Carport, In Garage, Washer Hookup
Exterior
Parking Features Additional Parking, Attached, Garage, On Street
Garage Spaces 1.0
Fence Back Yard
Pool None
Roof Type Shingle
Total Parking Spaces 1
Private Pool No
Building
Sewer Public Sewer
Water Public
Architectural Style Ranch
Structure Type Concrete
New Construction No
Others
Tax ID 1499270000
Acceptable Financing Cash, Conventional, FHA, VA Loan
Listing Terms Cash, Conventional, FHA, VA Loan
Read Less
Want to know what your home might be worth? Contact us for a FREE valuation!

Our team is ready to help you sell your home for the highest possible price ASAP
Bought with WATSON REALTY CORP

GET MORE INFORMATION





