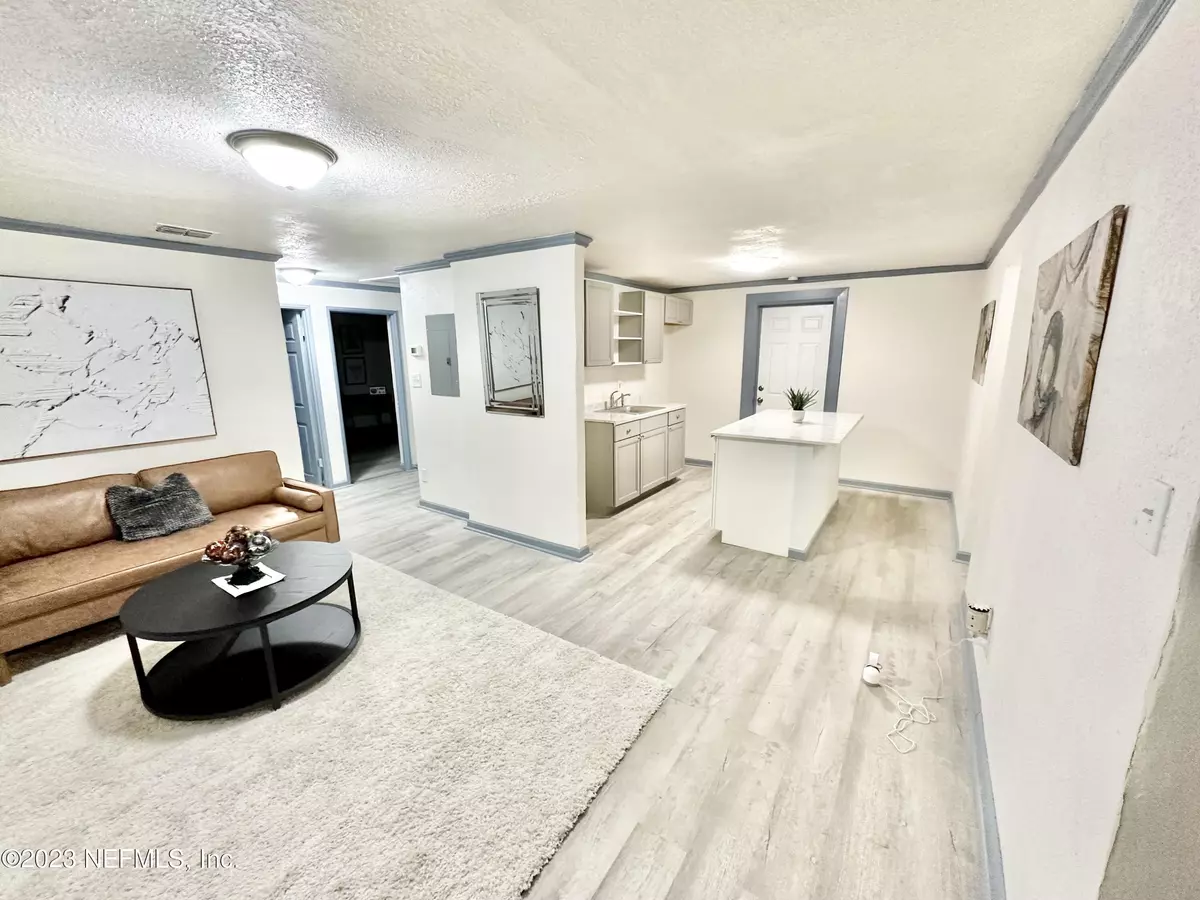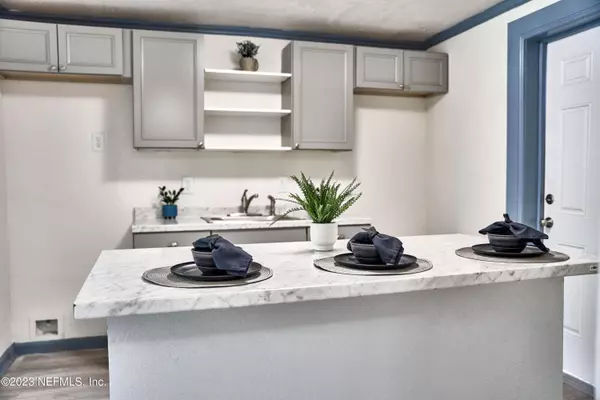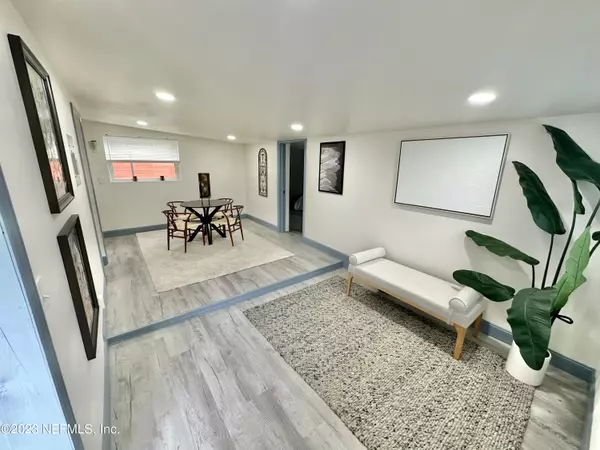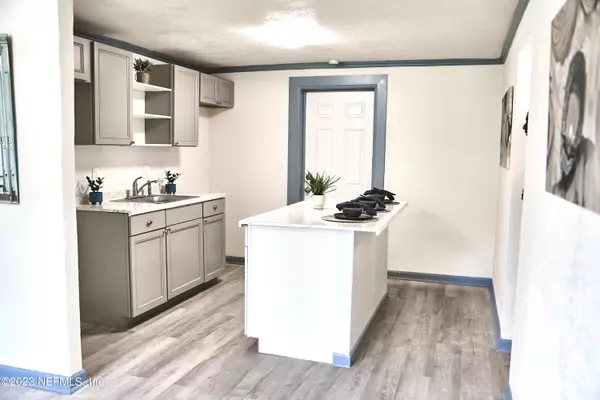$233,000
$229,900
1.3%For more information regarding the value of a property, please contact us for a free consultation.
1304 GAILWOOD CIR N Jacksonville, FL 32218
3 Beds
2 Baths
1,460 SqFt
Key Details
Sold Price $233,000
Property Type Single Family Home
Sub Type Single Family Residence
Listing Status Sold
Purchase Type For Sale
Square Footage 1,460 sqft
Price per Sqft $159
Subdivision Highlands
MLS Listing ID 1252913
Sold Date 12/28/23
Style Traditional
Bedrooms 3
Full Baths 2
HOA Y/N No
Originating Board realMLS (Northeast Florida Multiple Listing Service)
Year Built 1954
Property Description
This is Luxury, a corner lot beauty redesigned and updated with an enormous owner's suite. New kitchen + island, new LVP floors, new addition, new water heater, energy efficient windows and new roof. This redesigned home delivers maximum privacy for the primary suite wing, enabling the owner to lease space on the other side of the home for cash flow. Updated electrical panels, new siding and so much more. Custom privacy fence for backyard meditation, pet area, cookouts or gatherings with friends and family. No HOA nor CDD Fees, mature neighborhood with shopping in walking distance to Publix, Starbucks, restaurants, banks and Sam's Club. Conveniently located near diverse schools (public, private and charter), I-95, I-295 and close to the Jax Airport and RiverCity. Tour today - OLuxLife
Location
State FL
County Duval
Community Highlands
Area 091-Garden City/Airport
Direction From 95 S take exit 360 onto Dunn Ave, Turn right on Dunn ave, Turn left on Biscayne, Blvd, Turn left onto Gailwood Cir N, House on the corner lot on right
Interior
Interior Features Kitchen Island, Primary Bathroom - Shower No Tub, Split Bedrooms
Heating Central
Cooling Central Air
Flooring Vinyl
Exterior
Parking Features Additional Parking, RV Access/Parking
Fence Wood
Pool None
Roof Type Shingle
Private Pool No
Building
Sewer Public Sewer
Water Public
Architectural Style Traditional
New Construction No
Others
Tax ID 0427690000
Acceptable Financing Cash, Conventional, FHA, VA Loan
Listing Terms Cash, Conventional, FHA, VA Loan
Read Less
Want to know what your home might be worth? Contact us for a FREE valuation!

Our team is ready to help you sell your home for the highest possible price ASAP
Bought with UNITED REAL ESTATE GALLERY

GET MORE INFORMATION





