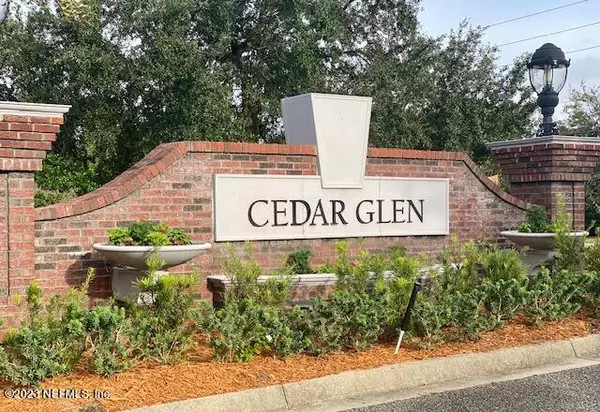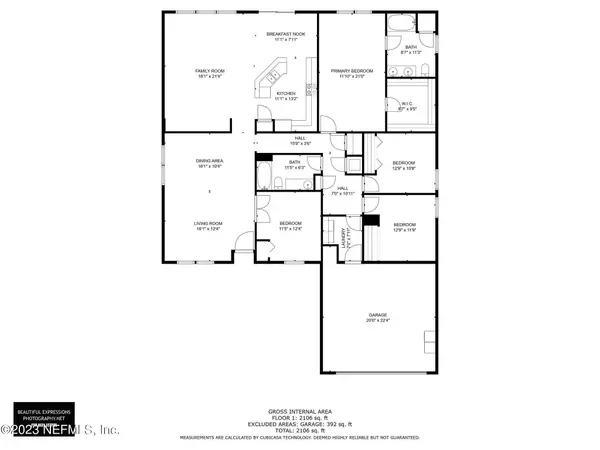$357,000
$357,000
For more information regarding the value of a property, please contact us for a free consultation.
12688 PINE MARSH WAY Jacksonville, FL 32226
4 Beds
2 Baths
2,188 SqFt
Key Details
Sold Price $357,000
Property Type Single Family Home
Sub Type Single Family Residence
Listing Status Sold
Purchase Type For Sale
Square Footage 2,188 sqft
Price per Sqft $163
Subdivision Cedar Glen
MLS Listing ID 1251327
Sold Date 01/22/24
Style Traditional
Bedrooms 4
Full Baths 2
HOA Fees $52/ann
HOA Y/N Yes
Originating Board realMLS (Northeast Florida Multiple Listing Service)
Year Built 2008
Property Description
Call the movers!!! Welcome to this warm and inviting 4 BR 2 BA home that sits on a great lot. It features new interior paint throughout most of the home, crown molding, 42 inch kitchen cabinets with hardware, tankless water heater, water softener, NEWER ROOF, and so much more. Imagine enjoying your favorite beverage on the screened in patio while gazing at nature. By the way this home backs up to a nature preserve. Serenity at its best!!! Other features include, professionally installed monkey bar storage in the garage, hurricane shutters, and a pull down garage screen. Super great location; Easy commute to military bases. Minutes away from River City Market Place, Publix, hospital, medical offices, and so much more.
Location
State FL
County Duval
Community Cedar Glen
Area 096-Ft George/Blount Island/Cedar Point
Direction From I- 95 to 9A exit Alta Road go approx 2 miles on Alta Dr. Right on New Berlin Rd to Cedar Pond Lane.
Interior
Interior Features Breakfast Bar, Breakfast Nook, Pantry, Primary Bathroom - Tub with Shower, Primary Downstairs, Split Bedrooms, Walk-In Closet(s)
Heating Central, Electric
Cooling Central Air, Electric
Flooring Carpet, Tile, Vinyl
Laundry Electric Dryer Hookup, Washer Hookup
Exterior
Parking Features Additional Parking, Attached, Garage
Garage Spaces 2.0
Pool Community
Amenities Available Playground
Roof Type Shingle
Porch Patio, Porch, Screened
Total Parking Spaces 2
Private Pool No
Building
Lot Description Sprinklers In Front, Sprinklers In Rear, Wooded
Sewer Public Sewer
Water Public
Architectural Style Traditional
Structure Type Frame,Stucco
New Construction No
Others
Tax ID 1066030660
Security Features Security System Owned
Acceptable Financing Cash, Conventional, FHA, VA Loan
Listing Terms Cash, Conventional, FHA, VA Loan
Read Less
Want to know what your home might be worth? Contact us for a FREE valuation!

Our team is ready to help you sell your home for the highest possible price ASAP
Bought with FLORIDA HOMES REALTY & MTG LLC

GET MORE INFORMATION





