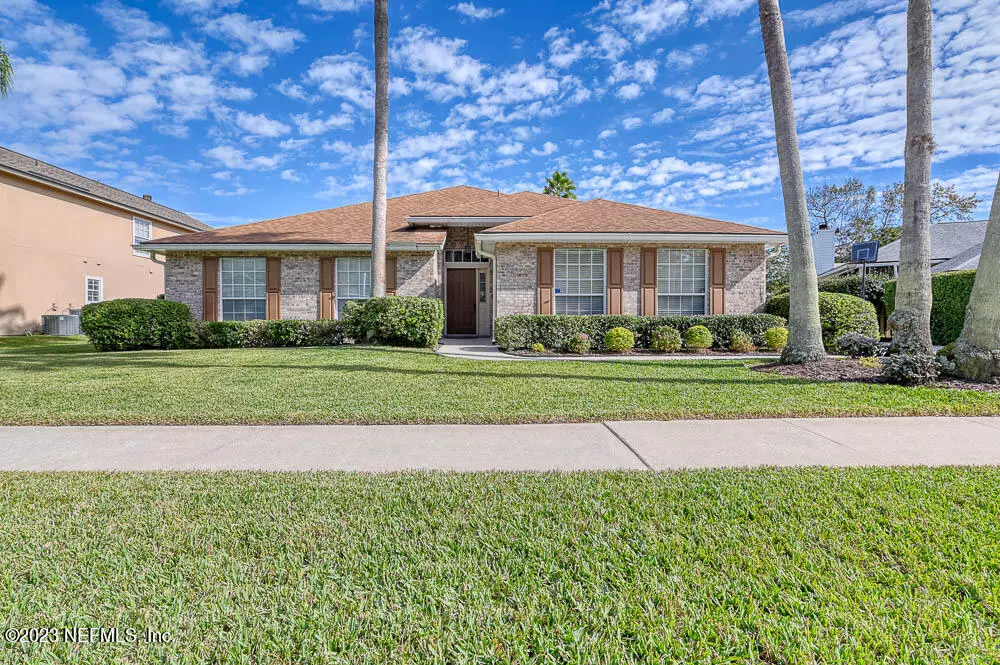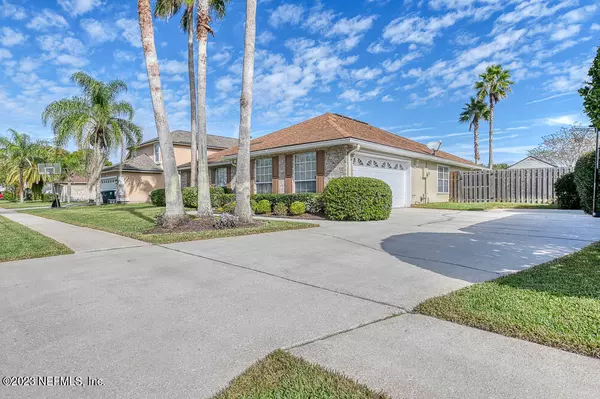$585,000
$599,999
2.5%For more information regarding the value of a property, please contact us for a free consultation.
3927 DANFORTH DR W Jacksonville, FL 32224
4 Beds
3 Baths
2,089 SqFt
Key Details
Sold Price $585,000
Property Type Single Family Home
Sub Type Single Family Residence
Listing Status Sold
Purchase Type For Sale
Square Footage 2,089 sqft
Price per Sqft $280
Subdivision Danforth
MLS Listing ID 1259715
Sold Date 02/22/24
Style Traditional
Bedrooms 4
Full Baths 2
Half Baths 1
HOA Fees $40/ann
HOA Y/N Yes
Originating Board realMLS (Northeast Florida Multiple Listing Service)
Year Built 2000
Property Description
Stunning 4-bedroom, 2.5-bathroom home with a sparkling pool, located in the sought-after Danforth neighborhood in Intracoastal West. This 2089 SqFt residence is a true gem, offering a captivating open floor plan and a thoughtfully designed spacious owner's retreat for ultimate privacy. Well-appointed kitchen seamlessly flows into the generously sized family room, creating a perfect space for entertaining and daily family gatherings. The covered porch, equipped with a retractable screen option, provides a seamless transition between indoor and outdoor living. Step into your private oasis in the fenced-in backyard, where you'll discover a pristine pool, a heated hot tub, and breathtaking views of the serene lake.
Location
State FL
County Duval
Community Danforth
Area 026-Intracoastal West-South Of Beach Blvd
Direction rom Beach, south on Hodges, left in Danforth, home on the left.
Interior
Interior Features Breakfast Bar, Entrance Foyer, Primary Bathroom -Tub with Separate Shower, Split Bedrooms, Walk-In Closet(s)
Heating Central
Cooling Central Air
Flooring Carpet, Tile
Laundry Electric Dryer Hookup, Washer Hookup
Exterior
Parking Features Attached, Garage
Garage Spaces 2.0
Fence Back Yard
Pool Community, In Ground
Amenities Available Tennis Court(s)
Waterfront Description Pond
View Water
Roof Type Shingle
Total Parking Spaces 2
Private Pool No
Building
Lot Description Cul-De-Sac
Sewer Public Sewer
Water Public
Architectural Style Traditional
Structure Type Fiber Cement,Frame
New Construction No
Others
HOA Name Danforth
Tax ID 1677358015
Acceptable Financing Cash, Conventional, FHA, VA Loan
Listing Terms Cash, Conventional, FHA, VA Loan
Read Less
Want to know what your home might be worth? Contact us for a FREE valuation!

Our team is ready to help you sell your home for the highest possible price ASAP
Bought with GAILEY ENTERPRISES LLC

GET MORE INFORMATION





