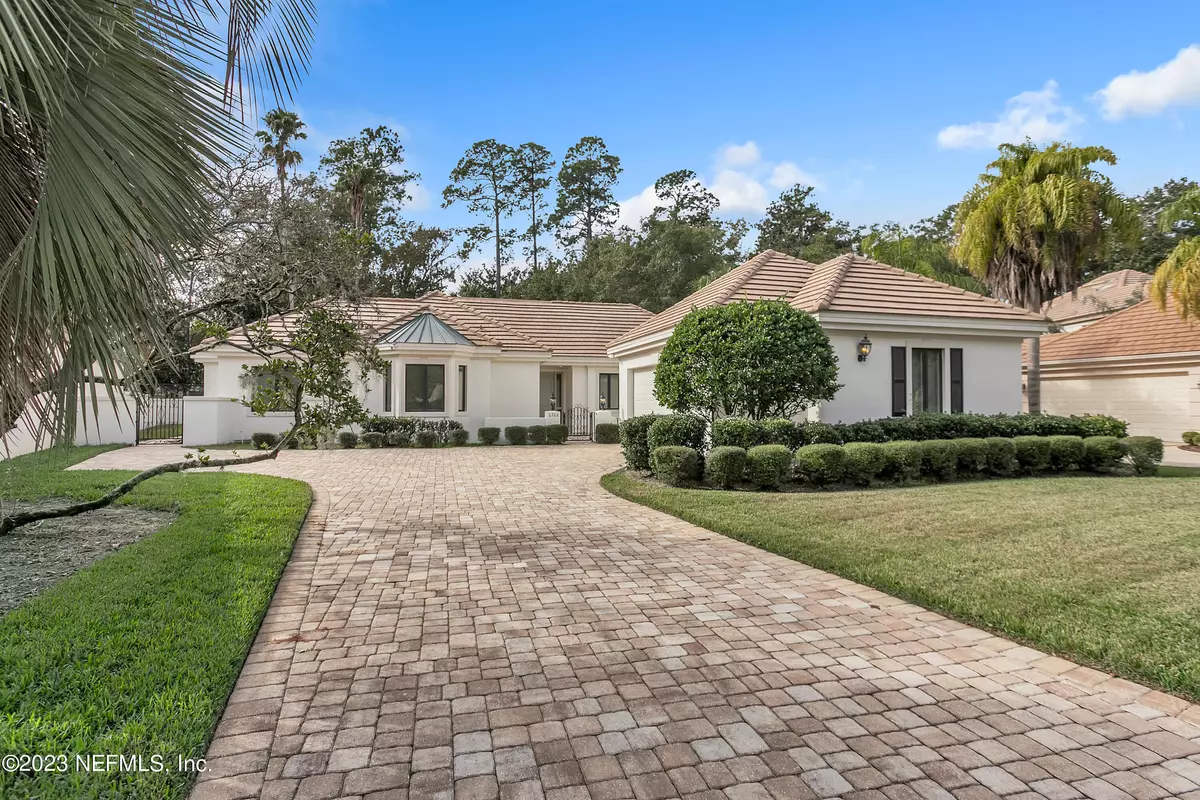$1,066,105
$1,225,000
13.0%For more information regarding the value of a property, please contact us for a free consultation.
6766 LINFORD LN Jacksonville, FL 32217
4 Beds
4 Baths
2,830 SqFt
Key Details
Sold Price $1,066,105
Property Type Single Family Home
Sub Type Single Family Residence
Listing Status Sold
Purchase Type For Sale
Square Footage 2,830 sqft
Price per Sqft $376
Subdivision Epping Forest
MLS Listing ID 1261262
Sold Date 03/11/24
Style Patio Home,Ranch
Bedrooms 4
Full Baths 4
HOA Fees $391/ann
HOA Y/N Yes
Originating Board realMLS (Northeast Florida Multiple Listing Service)
Year Built 1987
Lot Dimensions .25
Property Description
Welcome to your new home in the 24-hr gate guarded, prestigious community of Epping Forest. Conveniently located near the Bolles School, downtown & San Marco Sq. one quickly understands why this neighborhood is so desirable. As you walk through the door you will be engulfed in sunshine w/ brand new windows & sliding glass doors throughout. The oversized family room/great room is adjacent to both the dining room & the multiple outdoor patios making it a fabulous set-up for entertaining. One of the largest backyards in the neighborhood w/ plenty of room for a pool & space to play catch w/ the dogs & kids. The unique layout of the home is a rare find in Epping w / 4 beds & 4 baths!! The 4th bedroom already has built-ins which make for a great office &/or study. At the end of a stressful day, retreat to your bedroom knowing the door separating the living areas from the bedrooms provides additional privacy. Don't forget to look inside the closets...they are huge! Additional updates include a new roof (2022), updated primary and secondary bathroom, new carpeting throughout, & new interior & exterior paint!! The opportunity to live in Epping Forest doesn't come along too often...so make your appointment today!
Location
State FL
County Duval
Community Epping Forest
Area 012-San Jose
Direction From 295 and San Jose Blvd-head North on San Jose. Take left into Epping Forest. Take right onto Epping Forest Way North. Take right onto Colwood Ct. Take left onto Linford Lane. Home is on the left.
Interior
Interior Features Breakfast Bar, Breakfast Nook, Built-in Features, Central Vacuum, Eat-in Kitchen, Entrance Foyer, Guest Suite, Pantry, Primary Bathroom -Tub with Separate Shower, Primary Downstairs, Walk-In Closet(s)
Heating Central
Cooling Central Air
Flooring Carpet, Tile
Furnishings Unfurnished
Exterior
Parking Features Attached, Garage
Garage Spaces 2.0
Fence Back Yard
Pool None
Utilities Available Cable Available, Electricity Connected, Sewer Connected, Water Connected
Amenities Available Playground
Roof Type Tile
Porch Patio
Total Parking Spaces 2
Garage Yes
Private Pool No
Building
Lot Description Sprinklers In Front, Sprinklers In Rear
Sewer Public Sewer
Water Public
Architectural Style Patio Home, Ranch
Structure Type Stucco
New Construction No
Others
HOA Name Banning Management
HOA Fee Include Maintenance Grounds,Security
Senior Community No
Tax ID 1501851080
Security Features Fire Alarm,Gated with Guard,Smoke Detector(s)
Acceptable Financing Cash, Conventional, VA Loan
Listing Terms Cash, Conventional, VA Loan
Read Less
Want to know what your home might be worth? Contact us for a FREE valuation!

Our team is ready to help you sell your home for the highest possible price ASAP
Bought with ROUND TABLE REALTY

GET MORE INFORMATION





