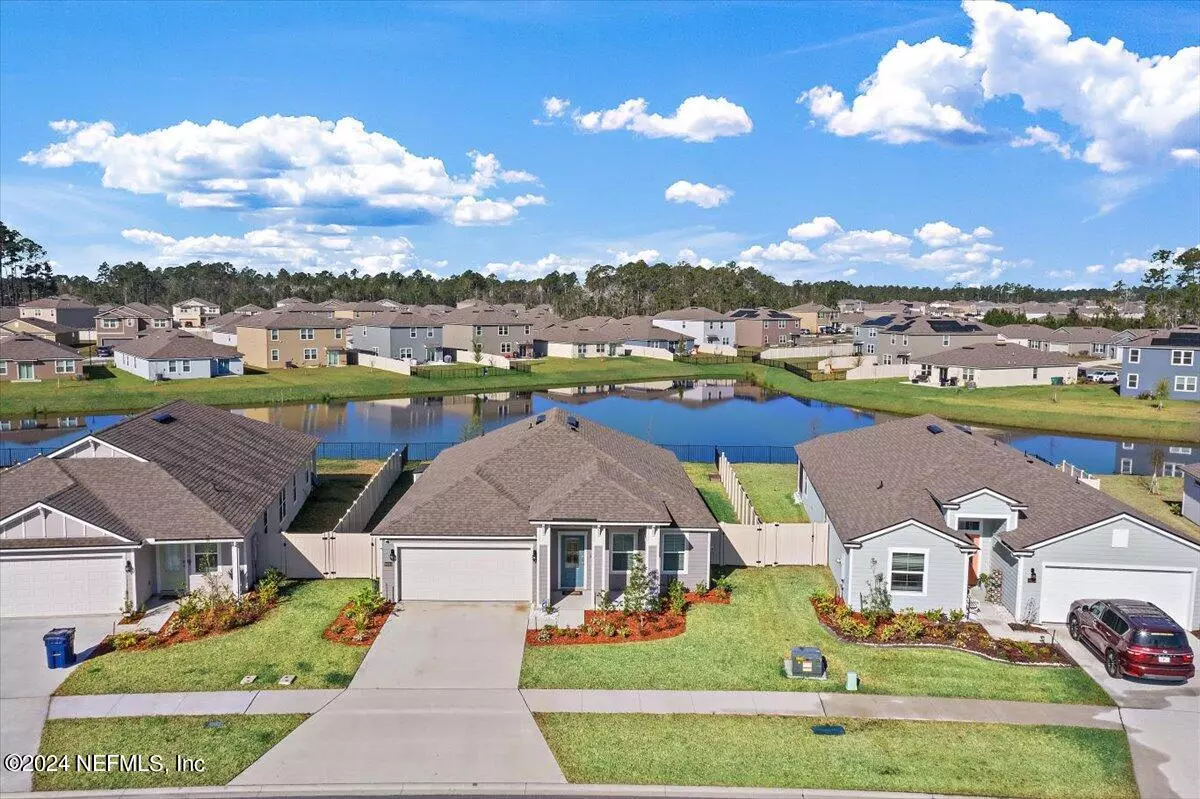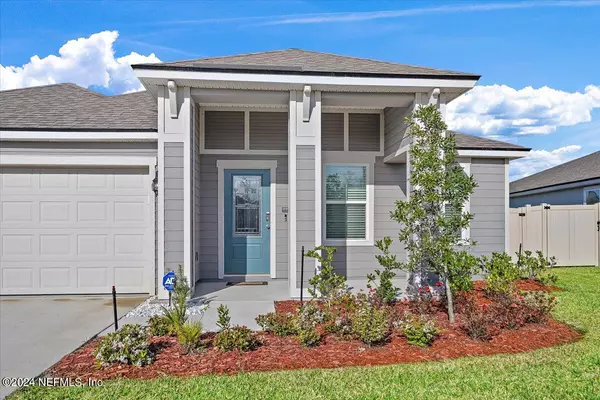$345,000
$339,900
1.5%For more information regarding the value of a property, please contact us for a free consultation.
66044 EDGEWATER DR Yulee, FL 32097
3 Beds
2 Baths
1,701 SqFt
Key Details
Sold Price $345,000
Property Type Single Family Home
Sub Type Single Family Residence
Listing Status Sold
Purchase Type For Sale
Square Footage 1,701 sqft
Price per Sqft $202
Subdivision River Glen
MLS Listing ID 2014312
Sold Date 04/08/24
Bedrooms 3
Full Baths 2
HOA Fees $9/ann
HOA Y/N Yes
Originating Board realMLS (Northeast Florida Multiple Listing Service)
Year Built 2023
Annual Tax Amount $3,830
Lot Size 7,840 Sqft
Acres 0.18
Property Description
Move in ready and like new Heron floor plan located in the desirable River Glen community. This adorable home welcomes you with a cozy front porch and an open floor plan. Artistic murals lend to the design and flow of this fabulous home. The plank style ceramic tile throughout the main areas, quartz counters, stylish backsplash, 42'' white wood cabinets and 9 ft ceilings are just some of the upgraded features of this home. A large master suite with an oversized walk-in closet is your perfect retreat. Two other bedrooms and a full bathroom are located on the other side of the home for added privacy. Enjoy serene views of the pond from your covered back porch inside the privacy of a fully fenced back yard. Bring your Kayak and launch right at the end of your own street at the River Glen community kayak launch. The amenities have much to offer their residents, as well! Within close proximity to I-95, shopping, medical and restaurants.
Location
State FL
County Nassau
Community River Glen
Area 492-Nassau County-W Of I-95/N To State Line
Direction From I-95 take exit 373 for SR-200 west toward Callahan and proceed approximately 2.9 miles. Turn left onto Edwards Rd, then left into community at River Glen.
Interior
Interior Features Breakfast Bar, Ceiling Fan(s), Entrance Foyer, Kitchen Island, Open Floorplan, Primary Bathroom - Shower No Tub, Split Bedrooms, Walk-In Closet(s)
Heating Central
Cooling Central Air
Flooring Carpet, Tile
Exterior
Parking Features Attached, Garage, Garage Door Opener
Garage Spaces 2.0
Fence Back Yard, Vinyl
Pool Community
Utilities Available Cable Available, Electricity Available, Electricity Connected, Sewer Available, Sewer Connected, Water Available, Water Connected
Amenities Available Basketball Court, Clubhouse, Fitness Center, Maintenance Grounds, Tennis Court(s)
Waterfront Description Pond
View Pond, Water
Roof Type Shingle
Porch Covered, Front Porch, Rear Porch
Total Parking Spaces 2
Garage Yes
Private Pool No
Building
Lot Description Dead End Street
Sewer Public Sewer
Water Public
Structure Type Fiber Cement,Frame
New Construction No
Schools
Elementary Schools Wildlight
Middle Schools Yulee
High Schools Yulee
Others
Senior Community No
Tax ID 132N26183201340000
Acceptable Financing Cash, Conventional, FHA, VA Loan
Listing Terms Cash, Conventional, FHA, VA Loan
Read Less
Want to know what your home might be worth? Contact us for a FREE valuation!

Our team is ready to help you sell your home for the highest possible price ASAP
Bought with DAVIDSON REALTY, INC.

GET MORE INFORMATION





