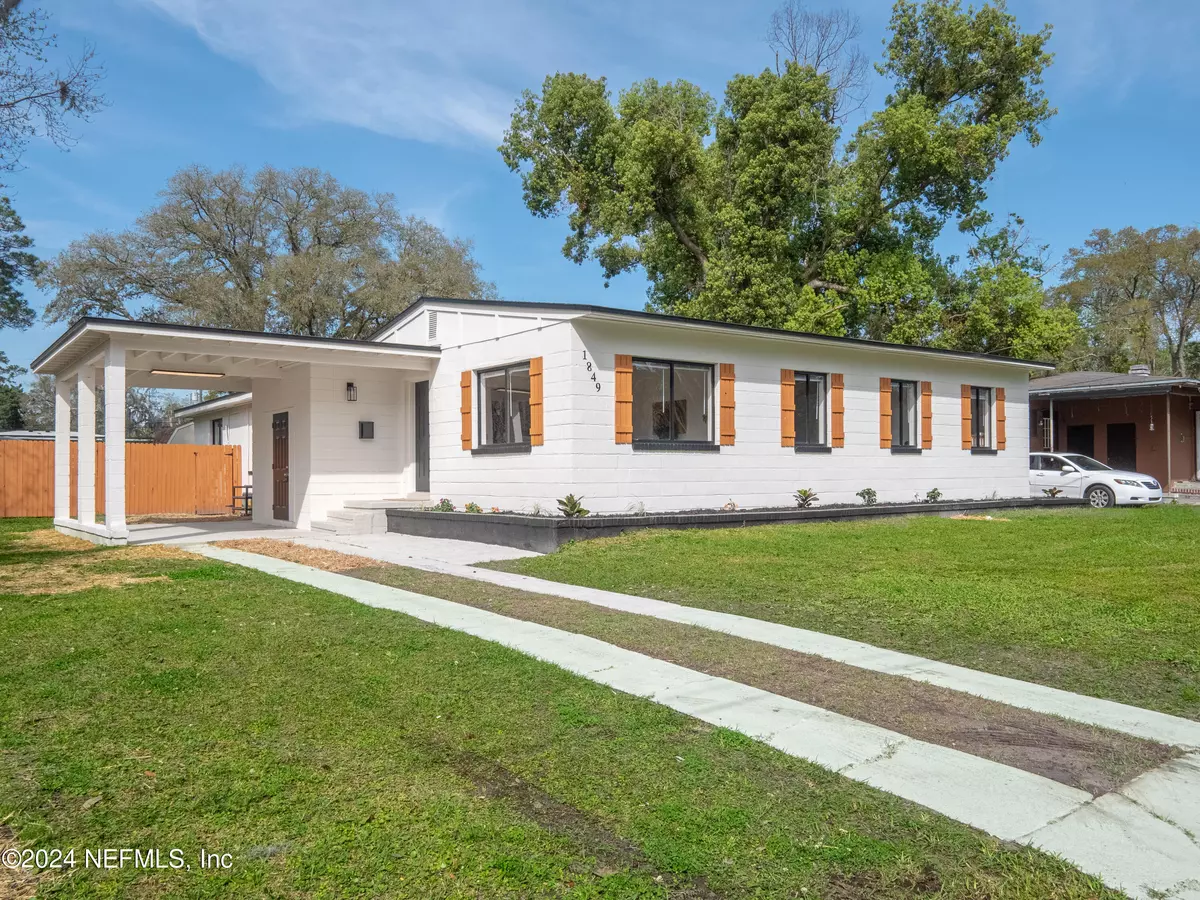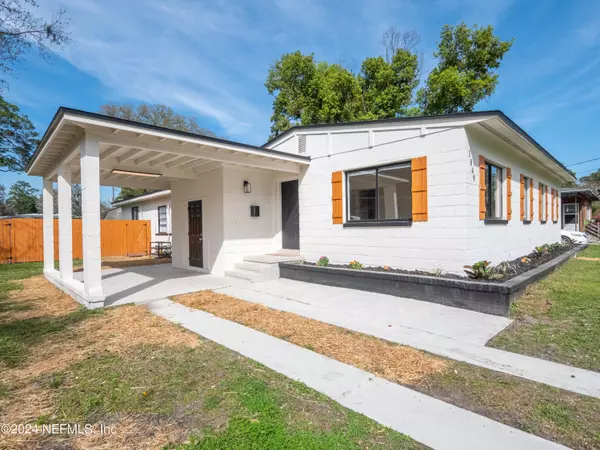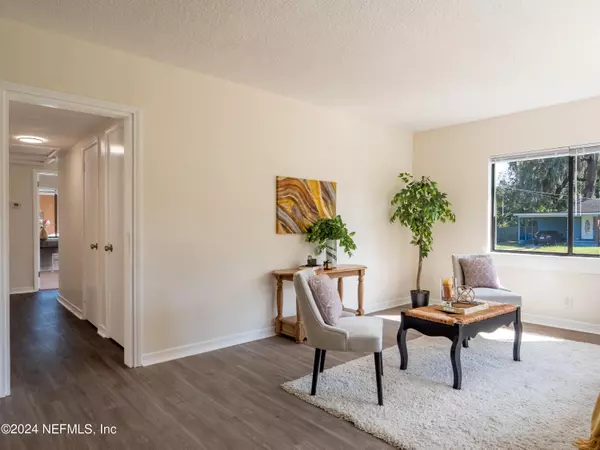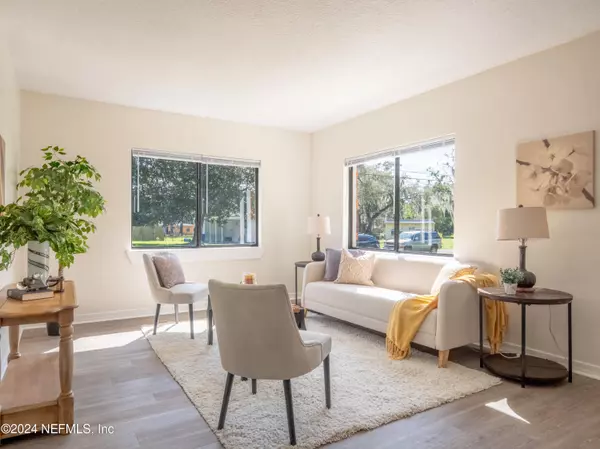$290,000
$285,000
1.8%For more information regarding the value of a property, please contact us for a free consultation.
1849 COLBY AVE Jacksonville, FL 32218
4 Beds
2 Baths
1,854 SqFt
Key Details
Sold Price $290,000
Property Type Single Family Home
Sub Type Single Family Residence
Listing Status Sold
Purchase Type For Sale
Square Footage 1,854 sqft
Price per Sqft $156
Subdivision Highlands
MLS Listing ID 2013046
Sold Date 04/16/24
Bedrooms 4
Full Baths 2
Construction Status Updated/Remodeled
HOA Y/N No
Originating Board realMLS (Northeast Florida Multiple Listing Service)
Year Built 1955
Annual Tax Amount $753
Lot Size 0.270 Acres
Acres 0.27
Property Description
Welcome to your gorgeous, fully renovated home in the serene Highlands neighborhood. You will find a freshly painted exterior with beautiful flowers blooming before you step inside. Upon entering you will be welcomed with natural lighting perfect for entertaining guest in your spacious living room, that sits adjacent to your dining room and kitchen. The kitchen dazzles with stainless steel appliances, granite countertops, and new light fixtures elevating the dining room ambiance. Freshly painted interiors exude warmth and sophistication. This home offers a split floor plan, with 3 oversized bedrooms and guest bath on one side and the owners suite located on the other side with a huge walk in closet and shower with dual vanities. Discover versatility with an additional space, perfect for movie and game nights. Escape to your expansive, fenced backyard that invites you to unwind on the oversized deck, perfect for both relaxation and hosting gatherings.
Location
State FL
County Duval
Community Highlands
Area 091-Garden City/Airport
Direction Turn right onto FL-115 / Lem Turner Rd,Turn left onto Broward Rd,Turn left onto Loyola Dr, Turn right onto Colby Ave.
Rooms
Other Rooms Shed(s)
Interior
Interior Features Breakfast Nook, Butler Pantry, Ceiling Fan(s), Eat-in Kitchen
Heating Central
Cooling Central Air, Multi Units
Flooring Carpet, Vinyl
Laundry Electric Dryer Hookup, Washer Hookup
Exterior
Parking Features Attached Carport, Other
Carport Spaces 2
Pool None
Utilities Available Cable Available
Roof Type Shingle
Porch Deck, Rear Porch
Garage No
Private Pool No
Building
Sewer Public Sewer
Water Public
Structure Type Block
New Construction No
Construction Status Updated/Remodeled
Schools
Elementary Schools Highlands
Middle Schools Highlands
High Schools Jean Ribault
Others
Senior Community No
Tax ID 0426240000
Acceptable Financing Cash, Conventional, FHA, VA Loan
Listing Terms Cash, Conventional, FHA, VA Loan
Read Less
Want to know what your home might be worth? Contact us for a FREE valuation!

Our team is ready to help you sell your home for the highest possible price ASAP
Bought with MOMENTUM REALTY

GET MORE INFORMATION





