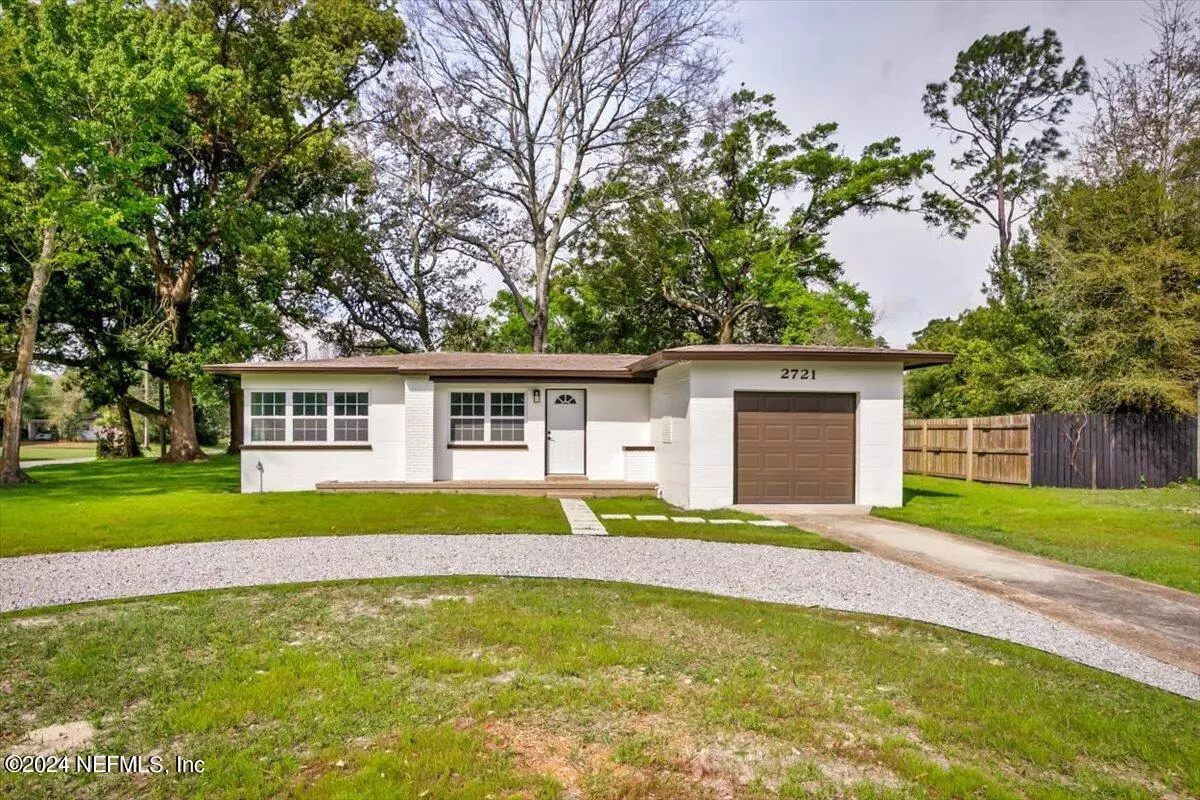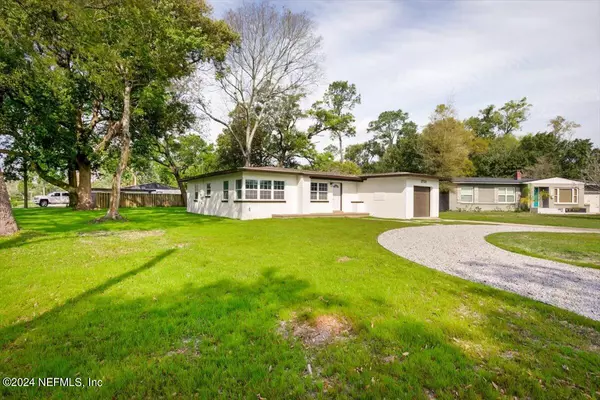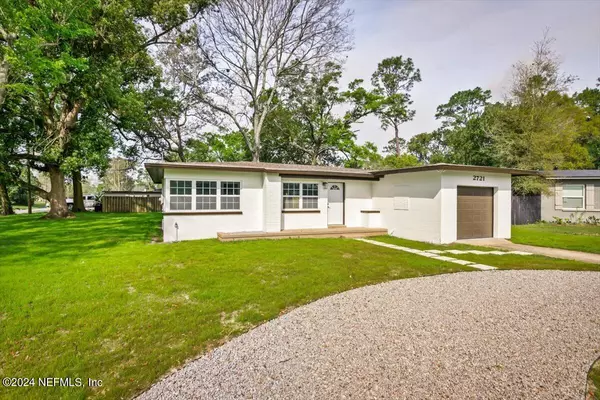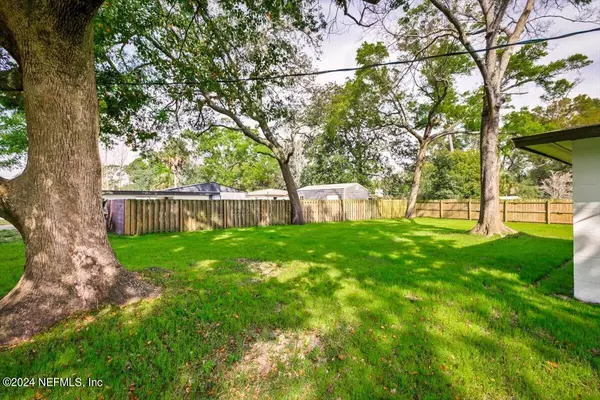$300,000
$300,000
For more information regarding the value of a property, please contact us for a free consultation.
2721 RAINBOW CIR W Jacksonville, FL 32217
3 Beds
1 Bath
1,216 SqFt
Key Details
Sold Price $300,000
Property Type Single Family Home
Sub Type Single Family Residence
Listing Status Sold
Purchase Type For Sale
Square Footage 1,216 sqft
Price per Sqft $246
Subdivision Fleetwood
MLS Listing ID 2015033
Sold Date 05/13/24
Style Traditional
Bedrooms 3
Full Baths 1
Construction Status Updated/Remodeled
HOA Y/N No
Originating Board realMLS (Northeast Florida Multiple Listing Service)
Year Built 1952
Annual Tax Amount $3,510
Lot Size 10,454 Sqft
Acres 0.24
Property Description
Indulge in the epitome of luxury with this recently renovated 3-bedroom, 1-bathroom home nestled in the heart of San Jose's highly coveted neighborhood. Boasting a prime location on a sprawling corner lot, this residence is a haven of comfort and style.
As you step inside, you'll be greeted by an abundance of natural light streaming through the brand- new windows, creating an inviting atmosphere in the open-concept living space. The spacious living room is a perfect blend of functionality and elegance, featuring fresh paint, new fixtures, and ample room for entertaining family and friends, especially with spring on the horizon. Prepare to be amazed by the completely updated kitchen, where every detail has been carefully curated to enhance your culinary experience. From the new countertops to the modern cabinets, this space exudes charm and sophistication. Whether you're hosting a dinner party or preparing a casual meal, this kitchen is sure to impress even the most discerning chef.
But the allure of this home extends beyond its interior. Step outside and discover a sprawling outdoor yard, offering endless possibilities for relaxation and recreation. With plenty of space to personalize and make your own, this outdoor oasis is the perfect complement to the luxurious interiors.
And let's not forget about the practical upgrades that ensure your comfort year-round. With a new HVAC system in place, you can rest easy knowing that your home will always be the perfect temperature, no matter the season.
As you make your way through the spacious bedrooms and beautifully renovated bathroom, you'll quickly realize that this is more than just a house - it's a place to call home. Every corner of this residence has been thoughtfully designed to provide the utmost comfort and style, making it the perfect retreat for you and your loved ones.
Don't let this opportunity slip away - schedule your tour today and experience the epitome of luxury living in San Jose. With its prime location, stunning renovations, and endless amenities, this home is sure to exceed your every expectation. But act fast - homes of this caliber don't stay on the market for long!
Location
State FL
County Duval
Community Fleetwood
Area 012-San Jose
Direction The directions from the main road are to use the left 2 lanes to turn on University Blvd. Use the second from the left lane to turn onto St. Augustine Road. Turn right on Rainbow Circle West. Arrive at the property .
Interior
Interior Features Primary Bathroom - Shower No Tub, Primary Downstairs
Heating Central
Cooling Central Air
Flooring Vinyl
Furnishings Unfurnished
Laundry Electric Dryer Hookup, Washer Hookup
Exterior
Parking Features Circular Driveway, Garage, Garage Door Opener
Garage Spaces 1.0
Fence Wood
Pool None
Utilities Available Sewer Connected, Water Connected
Roof Type Shingle
Porch Deck
Total Parking Spaces 1
Garage Yes
Private Pool No
Building
Lot Description Corner Lot, Sprinklers In Front, Sprinklers In Rear
Sewer Public Sewer
Water Public
Architectural Style Traditional
Structure Type Block
New Construction No
Construction Status Updated/Remodeled
Schools
Elementary Schools San Jose
Middle Schools Alfred Dupont
High Schools Terry Parker
Others
Senior Community No
Tax ID 1497300000
Acceptable Financing Cash, Conventional, FHA, USDA Loan, VA Loan
Listing Terms Cash, Conventional, FHA, USDA Loan, VA Loan
Read Less
Want to know what your home might be worth? Contact us for a FREE valuation!

Our team is ready to help you sell your home for the highest possible price ASAP
Bought with BERKSHIRE HATHAWAY HOMESERVICES FLORIDA NETWORK REALTY

GET MORE INFORMATION





