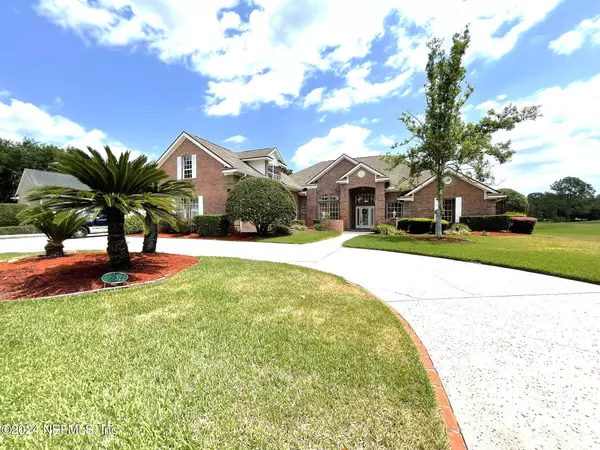$1,000,000
$1,150,000
13.0%For more information regarding the value of a property, please contact us for a free consultation.
8249 WALLINGFORD HILLS LN Jacksonville, FL 32256
5 Beds
5 Baths
4,467 SqFt
Key Details
Sold Price $1,000,000
Property Type Single Family Home
Sub Type Single Family Residence
Listing Status Sold
Purchase Type For Sale
Square Footage 4,467 sqft
Price per Sqft $223
Subdivision Deer Creek
MLS Listing ID 2024547
Sold Date 06/20/24
Style Traditional
Bedrooms 5
Full Baths 4
Half Baths 1
Construction Status Updated/Remodeled
HOA Fees $146/qua
HOA Y/N Yes
Originating Board realMLS (Northeast Florida Multiple Listing Service)
Year Built 1993
Annual Tax Amount $14,283
Lot Size 0.410 Acres
Acres 0.41
Property Description
Sought after Deer Creek Golf Country Club property located on the 5th Hole Greens with water body facing view to the Golf course.This 6 bedroom with 4.5 bath home with screened-in pool & summer kitchen offers a luxurious abode. Hardwood and Tile floor combinations offers a elegant look to the inside. This house has double and triple trey ceilings, extensive crown molding and wainscotting, coffered ceilings, custom built bookcases, stunning chef's dream kitchen, walk-in pantry with built-ins, surround sound in the family room and ceiling speakers throughout. large master suite with sitting space and a very large bonus room upstairs that has its own bar space. 3 car garage and a semi circular driveway offer ease for parking for the owners and their guests. Large solar heated swimming pool with enclosure newly rescreened in Sept. 2017. New roof and gutters installed Sept. 2017. New water heater installed August 2019.
Location
State FL
County Duval
Community Deer Creek
Area 024-Baymeadows/Deerwood
Direction Enter Deercreek from Southside Blvd. (opposite Avenues Mall ) Drive through the Gate (ID required to show). Take left on Vineyard Lake Rd, to left on Chester Lake Rd East to left on Wallingford Hills Lane . House is the on the right side.
Interior
Interior Features Breakfast Bar, Ceiling Fan(s), Central Vacuum, Eat-in Kitchen, Jack and Jill Bath, Pantry, Primary Downstairs, Walk-In Closet(s)
Heating Central, Electric
Cooling Central Air, Multi Units
Flooring Carpet, Tile
Furnishings Unfurnished
Laundry Lower Level
Exterior
Parking Features Garage, Garage Door Opener
Garage Spaces 3.0
Pool In Ground, Screen Enclosure
Utilities Available Electricity Connected, Water Available
Amenities Available Golf Course, Jogging Path
View Golf Course, Water
Roof Type Shingle
Accessibility Central Living Area
Porch Screened
Total Parking Spaces 3
Garage Yes
Private Pool No
Building
Lot Description On Golf Course, Sprinklers In Front
Sewer Public Sewer
Water Public
Architectural Style Traditional
New Construction No
Construction Status Updated/Remodeled
Schools
Elementary Schools Twin Lakes Academy
Middle Schools Twin Lakes Academy
High Schools Atlantic Coast
Others
HOA Fee Include Security
Senior Community No
Tax ID 1678012535
Security Features 24 Hour Security,Closed Circuit Camera(s),Security Gate
Acceptable Financing Cash, Conventional, FHA, Lease Back
Listing Terms Cash, Conventional, FHA, Lease Back
Read Less
Want to know what your home might be worth? Contact us for a FREE valuation!

Our team is ready to help you sell your home for the highest possible price ASAP
Bought with ENGEL & VOLKERS FIRST COAST

GET MORE INFORMATION





