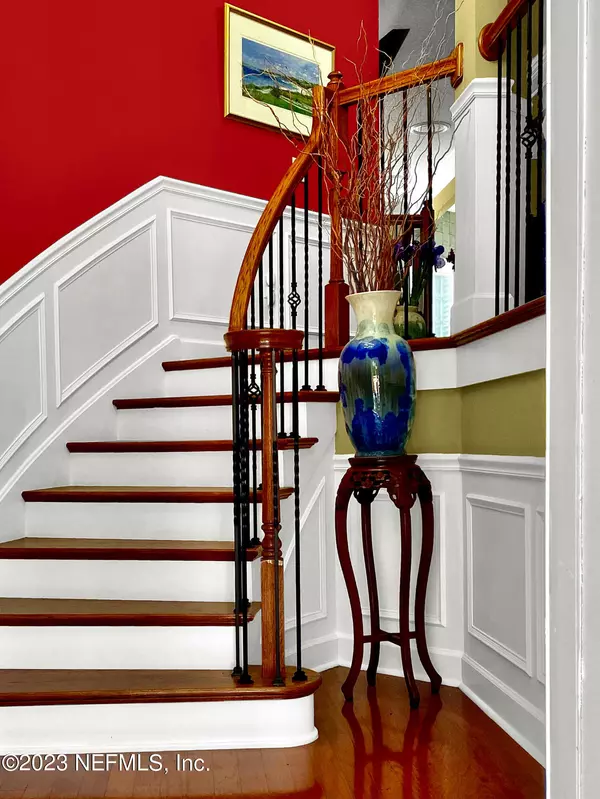$470,000
$475,900
1.2%For more information regarding the value of a property, please contact us for a free consultation.
4241 STUDIO PARK AVE Jacksonville, FL 32216
4 Beds
4 Baths
2,766 SqFt
Key Details
Sold Price $470,000
Property Type Townhouse
Sub Type Townhouse
Listing Status Sold
Purchase Type For Sale
Square Footage 2,766 sqft
Price per Sqft $169
Subdivision Midtowne
MLS Listing ID 1257201
Sold Date 06/21/24
Bedrooms 4
Full Baths 3
Half Baths 1
HOA Fees $332/mo
HOA Y/N Yes
Originating Board realMLS (Northeast Florida Multiple Listing Service)
Year Built 2006
Property Description
Classic Luxury 3 story townhouse! This Midtowne gated community is Located is in the center of all Jacksonville has to offer!
Enter this exquisite home and gaze at your beautiful staircase w/rod iron rails, wooden floors & wooden staircases. End unit w/ extra windows. Upgrades throughout including full home plantation shutters, smart home features, speakers, crown molding, & all bedrooms equipped with walk-in California systems.
Main floor includes upscale living room w/ fireplace, private dining rm, kitchen w/ granite countertops, & under mount lighting. Island provides extra seating & eat-in area. Family rm, outside deck w/ preserve views.
3rd fl; Master & 2 other bedrooms & laundry rm.
Bottom floor has a mother-in-law suite and access to private patio.
( SEE MORE Mother in law suite has full bathroom and closet. Master bedroom, patio and suite has Bose system.
Garage equipped with ev system for electric cars and overhead storage. A/C few years old with yearly maintenance.
Community pool and fitness room. Guest parking across the street.
Live, love and leave! Close to everything, Airport 20 minutes and 10 minutes to Towne center
Location
State FL
County Duval
Community Midtowne
Area 022-Grove Park/Sans Souci
Direction From JTB and Southside, go north on Southside Blvd. to light at Gate Pkwy, Go left/west on Gate Pkwy. Follow Gate Pkwy to Midtowne on the left (before Belfort Rd.).
Interior
Interior Features Breakfast Bar, Breakfast Nook, Entrance Foyer, Kitchen Island, Pantry, Primary Bathroom -Tub with Separate Shower, Walk-In Closet(s)
Heating Central
Cooling Central Air
Flooring Carpet, Tile, Wood
Fireplaces Number 1
Fireplaces Type Electric
Fireplace Yes
Laundry Electric Dryer Hookup, Washer Hookup
Exterior
Exterior Feature Balcony
Parking Features Attached, Garage
Garage Spaces 2.0
Pool Community, Other
View Protected Preserve
Total Parking Spaces 2
Private Pool No
Building
Sewer Public Sewer
Water Public
New Construction No
Others
Tax ID 1525755056
Security Features Fire Sprinkler System,Smoke Detector(s)
Acceptable Financing Cash, Conventional, FHA, VA Loan
Listing Terms Cash, Conventional, FHA, VA Loan
Read Less
Want to know what your home might be worth? Contact us for a FREE valuation!

Our team is ready to help you sell your home for the highest possible price ASAP
Bought with EXP REALTY LLC

GET MORE INFORMATION





