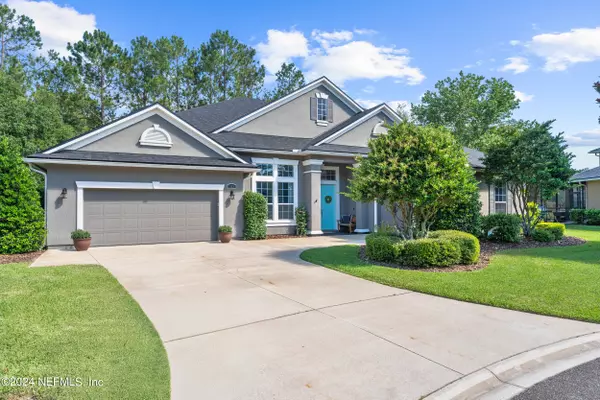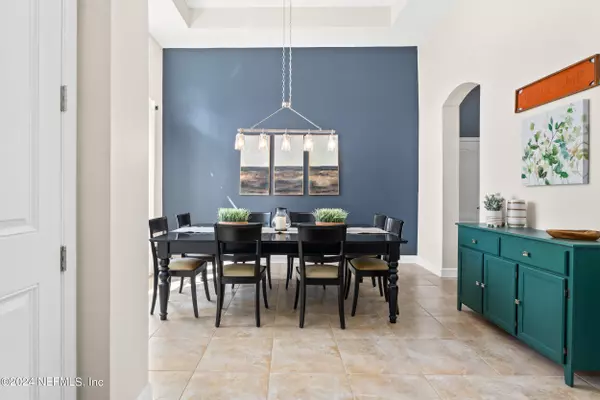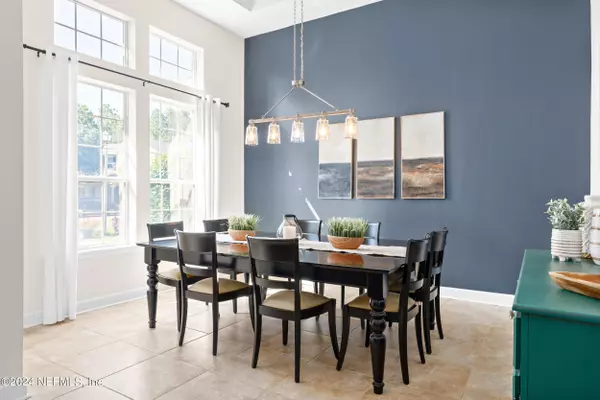$718,000
$749,000
4.1%For more information regarding the value of a property, please contact us for a free consultation.
133 CHATSWORTH DR St Johns, FL 32259
6 Beds
4 Baths
3,308 SqFt
Key Details
Sold Price $718,000
Property Type Single Family Home
Sub Type Single Family Residence
Listing Status Sold
Purchase Type For Sale
Square Footage 3,308 sqft
Price per Sqft $217
Subdivision Durbin Crossing
MLS Listing ID 2027042
Sold Date 07/17/24
Bedrooms 6
Full Baths 4
HOA Fees $4/ann
HOA Y/N Yes
Originating Board realMLS (Northeast Florida Multiple Listing Service)
Year Built 2007
Annual Tax Amount $6,603
Lot Size 0.360 Acres
Acres 0.36
Property Description
Welcome to this amazing home located in Durbin Crossing. This stunning residence offers over 3,300 square feet of living space, featuring 6 bedrooms and 4 bathrooms, perfect for accommodating family and guests with comfort and style.
Step inside and be greeted by elegant interiors adorned with thoughtful finishes. The gourmet kitchen is a chef's delight, boasting sleek quartz countertops and ample cabinetry for all your culinary needs. The open-concept design flows seamlessly into the spacious living and breakfast areas, where a cozy wood-burning fireplace in the family room creates an inviting atmosphere for entertaining and everyday living.
The large primary suite is a true retreat, complete with a tasteful primary bath featuring granite countertops, dual vanities, and a soaking tub. The custom closet organization system ensures all your wardrobe essentials are neatly stored and easily accessible. Some of the highlights of the home include a brand new roof, remarkable laundry room, and secluded outdoor area. The laundry room offers ample storage and countertop space. The large screened-in lanai offers enjoyment of the serenity of the preserve lot and water view. This outdoor oasis is ideal for relaxing with a morning coffee or hosting memorable gatherings.
Situated on a tranquil cul-de-sac, this property offers both privacy and convenience. You'll appreciate the close proximity to shopping, dining, and top-rated schools. Schedule your private tour today and discover all the exceptional features this wonderful home has to offer!
Location
State FL
County St. Johns
Community Durbin Crossing
Area 301-Julington Creek/Switzerland
Direction From Racetrack Rd. turn onto St. Johns Pkwy. Turn right onto Longleaf Pine Pkwy. Turn left onto S Durbin Pkwy. Turn left onto Chatsworth Dr.
Interior
Heating Central
Cooling Central Air
Flooring Carpet, Laminate, Tile
Fireplaces Type Wood Burning
Fireplace Yes
Exterior
Parking Features Attached
Garage Spaces 3.0
Pool Community
Utilities Available Cable Connected, Electricity Connected, Sewer Connected, Water Connected
Amenities Available Basketball Court, Children's Pool, Clubhouse, Fitness Center, Park, Playground, Tennis Court(s)
View Pond, Protected Preserve, Trees/Woods, Water
Roof Type Shingle
Total Parking Spaces 3
Garage Yes
Private Pool No
Building
Lot Description Cul-De-Sac, Many Trees, Sprinklers In Front, Sprinklers In Rear, Wooded
Sewer Public Sewer
Water Public
New Construction No
Schools
Elementary Schools Patriot Oaks Academy
Middle Schools Patriot Oaks Academy
High Schools Creekside
Others
Senior Community No
Tax ID 0096350110
Security Features Smoke Detector(s)
Acceptable Financing Cash, Conventional, FHA, VA Loan
Listing Terms Cash, Conventional, FHA, VA Loan
Read Less
Want to know what your home might be worth? Contact us for a FREE valuation!

Our team is ready to help you sell your home for the highest possible price ASAP
Bought with RE/MAX UNLIMITED

GET MORE INFORMATION





