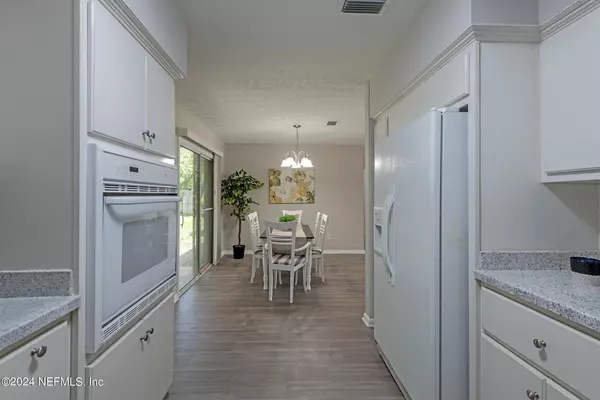$243,000
$250,000
2.8%For more information regarding the value of a property, please contact us for a free consultation.
7225 ZAPATA DR Jacksonville, FL 32210
4 Beds
2 Baths
1,378 SqFt
Key Details
Sold Price $243,000
Property Type Single Family Home
Sub Type Single Family Residence
Listing Status Sold
Purchase Type For Sale
Square Footage 1,378 sqft
Price per Sqft $176
Subdivision Georgetown Estates
MLS Listing ID 2027391
Sold Date 07/19/24
Bedrooms 4
Full Baths 2
Construction Status Updated/Remodeled
HOA Y/N No
Originating Board realMLS (Northeast Florida Multiple Listing Service)
Year Built 1966
Annual Tax Amount $2,491
Lot Size 7,405 Sqft
Acres 0.17
Lot Dimensions Less then 1/4 acre
Property Description
This home is 4 bedrooms and 2 bathrooms. Split floorplan. Appliances convey including fridge. New Cooktop. Home is all brick. Fenced in rear yard and storage shed. 4th bedroom is currently set up as a game room. New LVP throughout and carpet in the bedrooms. Kitchen has large farm sink. 1 car garage has cabinets and closet, new hot water heater. White vinyl windows. Stiple ceilings. Freshly painted inside and out. New ceiling fans and lights. 10x18 covered pad for entertaining. Plumbing is PVC. 2 sliding glass doors lead to back yard , 1 in the LR and 1 in the back bedroom. Primary bath has shower only . Both bathrooms updated. AC installed 2021 and was just serviced.
Location
State FL
County Duval
Community Georgetown Estates
Area 063-Jacksonville Heights/Oak Hill/English Estates
Direction Take exit 16 to merge onto FL-134 W/103rd Street. Right onto Firestone Road, third left onto Kivler Dr. First right onto Georgetown Dr. Georgetown becomes Zapata Dr. House will be on the right.
Rooms
Other Rooms Shed(s)
Interior
Interior Features Primary Bathroom - Shower No Tub, Split Bedrooms, Walk-In Closet(s)
Heating Central
Cooling Central Air
Flooring Carpet, Vinyl
Furnishings Unfurnished
Fireplace No
Laundry Electric Dryer Hookup, In Garage, Washer Hookup
Exterior
Parking Features Additional Parking, Attached Carport, Carport, Garage, Garage Door Opener
Garage Spaces 1.0
Carport Spaces 2
Fence Chain Link
Pool None
Utilities Available Cable Available, Electricity Connected, Sewer Connected, Water Connected
Roof Type Shingle
Porch Rear Porch
Total Parking Spaces 1
Garage Yes
Private Pool No
Building
Sewer Public Sewer
Water Public
New Construction No
Construction Status Updated/Remodeled
Schools
Elementary Schools Gregory Drive
Middle Schools Charger Academy
High Schools Westside High School
Others
Senior Community No
Tax ID 0139230000
Security Features Smoke Detector(s)
Acceptable Financing Cash, Conventional, VA Loan
Listing Terms Cash, Conventional, VA Loan
Read Less
Want to know what your home might be worth? Contact us for a FREE valuation!

Our team is ready to help you sell your home for the highest possible price ASAP
Bought with UNITED REAL ESTATE GALLERY

GET MORE INFORMATION





