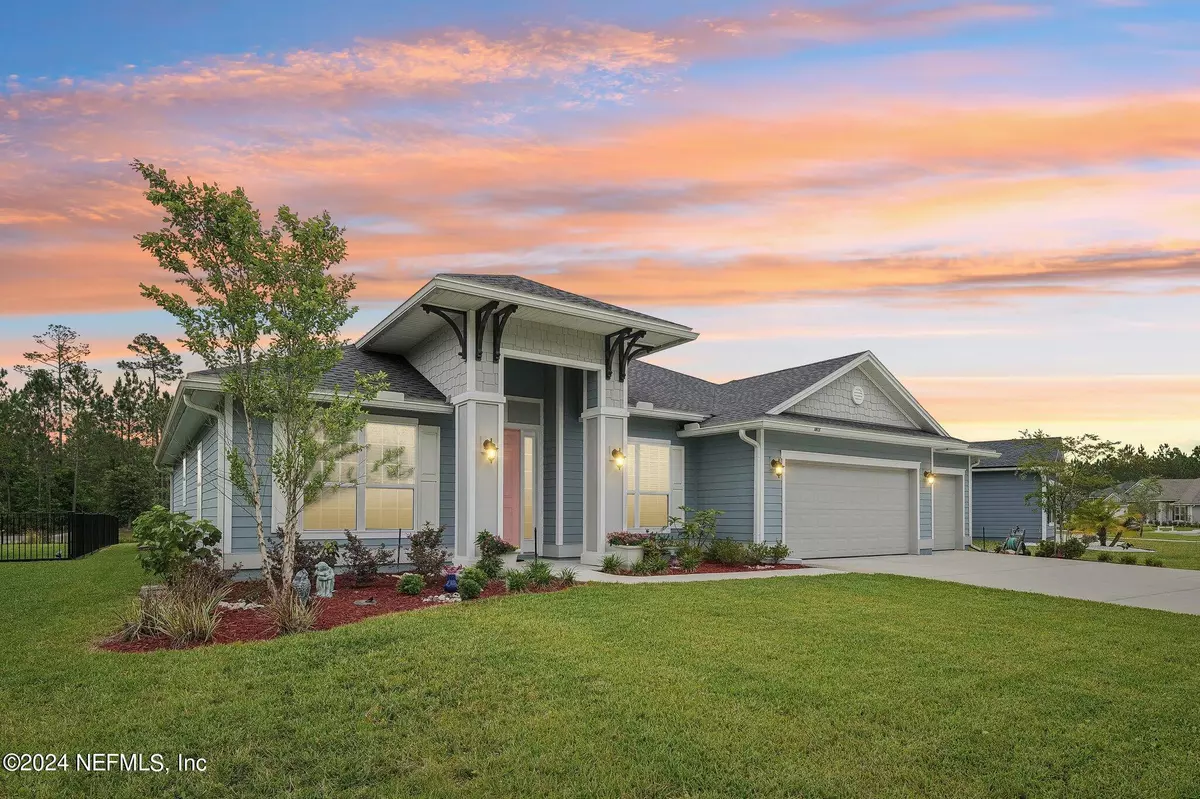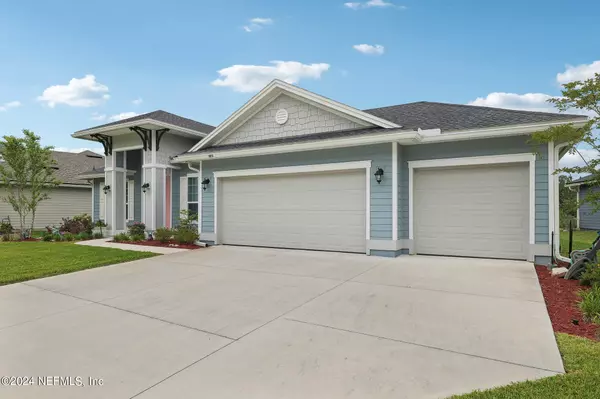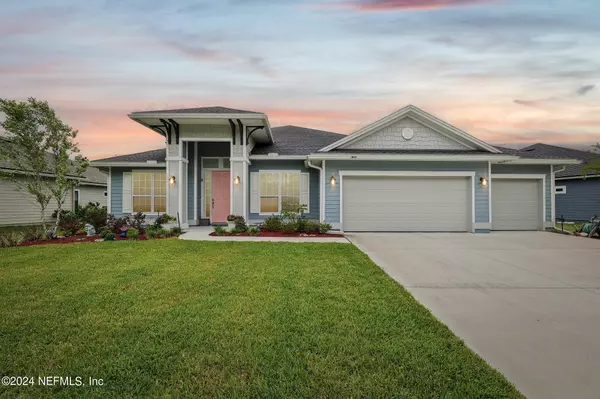$528,795
$533,900
1.0%For more information regarding the value of a property, please contact us for a free consultation.
1815 SANDY CREEK Pkwy St Augustine, FL 32095
3 Beds
2 Baths
2,267 SqFt
Key Details
Sold Price $528,795
Property Type Single Family Home
Sub Type Single Family Residence
Listing Status Sold
Purchase Type For Sale
Square Footage 2,267 sqft
Price per Sqft $233
Subdivision Sandy Creek
MLS Listing ID 2025765
Sold Date 08/06/24
Style Traditional
Bedrooms 3
Full Baths 2
HOA Fees $68/ann
HOA Y/N Yes
Originating Board realMLS (Northeast Florida Multiple Listing Service)
Year Built 2022
Annual Tax Amount $4,972
Lot Size 7,840 Sqft
Acres 0.18
Property Description
Nestled in the peaceful and sought-after Sandy Creek community, this charming, better than new Austin floor plan by SEDA Construction invites you to experience a lifestyle of comfort and convenience, all with no CDD fees! This home seamlessly blends practicality with everyday elegance. Step inside and discover the perfect balance of space with three bedrooms and two baths, ideal for your family to grow and thrive. The chef-inspired kitchen boasts gleaming quartz countertops and stainless-steel appliances, elevating your culinary creations.
Whether hosting memorable gatherings in the separate dining room or retreating to the glass-door study for focused work or peaceful relaxation, this home caters to your every need. A custom drop zone/seating by the garage ensures a clutter-free entryway, adding to the home's effortless functionality.
Outside you will appreciate your own private oasis. The expansive screened lanai beckons you to sip your morning coffee or unwind with family and friends while overlooking the tranquil water view, Florida wildlife and its natural beauty. The recent addition of a stone paver patio allows for extra space for entertaining or quiet moments. Included with the home are custom hurricane fabric screens for added peace of mind.
Embrace effortless living with a well-designed laundry room boasting custom storage cabinets that make chores a breeze, whole house rain gutters, and a spacious three-car garage offering ample space for vehicles, storage, and hobbies. From the moment you step in, you'll notice how much care has gone into making this house a home. Seller is leaving the washer/dryer for buyer convenience.
Location
State FL
County St. Johns
Community Sandy Creek
Area 304- 210 South
Direction I-95 South the CR 210, go East. Right into Sandy Creek Pkwy.
Interior
Interior Features Breakfast Bar, Ceiling Fan(s), Entrance Foyer, His and Hers Closets, Kitchen Island, Open Floorplan, Pantry, Smart Thermostat, Walk-In Closet(s)
Heating Central
Cooling Central Air
Flooring Carpet, Laminate, Tile
Laundry Sink
Exterior
Parking Features Attached, Garage, Garage Door Opener
Garage Spaces 3.0
Pool None
Utilities Available Cable Available, Electricity Connected, Sewer Connected, Water Connected
Amenities Available Dog Park, Playground
View Lake, Water
Roof Type Shingle
Porch Patio, Rear Porch, Screened
Total Parking Spaces 3
Garage Yes
Private Pool No
Building
Lot Description Sprinklers In Front, Sprinklers In Rear
Sewer Public Sewer
Water Public
Architectural Style Traditional
Structure Type Fiber Cement
New Construction No
Schools
Elementary Schools Liberty Pines Academy
Middle Schools Liberty Pines Academy
High Schools Beachside
Others
Senior Community No
Tax ID 0264850620
Security Features Security System Owned,Smoke Detector(s)
Acceptable Financing Cash, Conventional, FHA, USDA Loan, VA Loan
Listing Terms Cash, Conventional, FHA, USDA Loan, VA Loan
Read Less
Want to know what your home might be worth? Contact us for a FREE valuation!

Our team is ready to help you sell your home for the highest possible price ASAP
Bought with UNITED REAL ESTATE GALLERY

GET MORE INFORMATION





