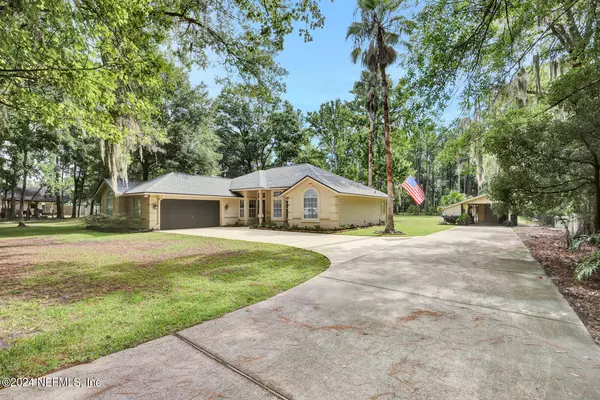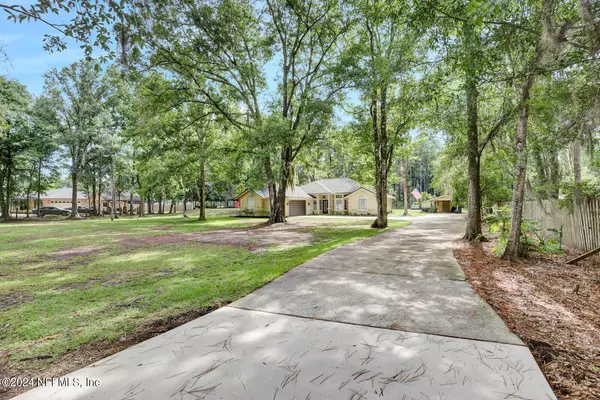$449,900
$449,900
For more information regarding the value of a property, please contact us for a free consultation.
687 O'HARA RD Middleburg, FL 32068
3 Beds
2 Baths
1,828 SqFt
Key Details
Sold Price $449,900
Property Type Single Family Home
Sub Type Single Family Residence
Listing Status Sold
Purchase Type For Sale
Square Footage 1,828 sqft
Price per Sqft $246
Subdivision Tara Farms
MLS Listing ID 2038326
Sold Date 08/23/24
Style Ranch
Bedrooms 3
Full Baths 2
HOA Y/N No
Originating Board realMLS (Northeast Florida Multiple Listing Service)
Year Built 1999
Annual Tax Amount $3,639
Lot Size 2.370 Acres
Acres 2.37
Lot Dimensions 165 x 630
Property Description
Country living in the city is all you need to relax and enjoy peace! Welcome home to this lovely 3/2 with over 2.6 acres for all your outdoor needs. Well loved home with many upgrades: roof 2020, new kitchen with granite counters, SS appliances, double ovens, white cabinets. Great Florida Room overlooks rear acreage, All neutral colors. Courtyard entry 2 car garage w/ additional 1 space carport, boat/RV covered parking, workshop with electrical. On well and septic. Sellers providing a 1 year 2-10 Home Buyers Warranty. A special property!!
Location
State FL
County Clay
Community Tara Farms
Area 146-Middleburg-Ne
Direction From US 17, west on CR 220 across Swimming Pen Creek to left on Plantation Dr., left on Quail Roast Rd, right on O'Hara Rd to property on left.
Rooms
Other Rooms Shed(s), Workshop
Interior
Interior Features Breakfast Bar, Ceiling Fan(s), Eat-in Kitchen, Pantry, Primary Bathroom -Tub with Separate Shower, Split Bedrooms, Walk-In Closet(s)
Heating Central
Cooling Central Air
Flooring Carpet, Tile
Furnishings Unfurnished
Exterior
Parking Features Attached, Carport, Garage, Garage Door Opener, RV Access/Parking
Garage Spaces 2.0
Carport Spaces 1
Fence Back Yard, Wire, Wood
Pool None
Utilities Available Electricity Available
Roof Type Shingle
Total Parking Spaces 2
Garage Yes
Private Pool No
Building
Faces West
Sewer Septic Tank
Water Well
Architectural Style Ranch
New Construction No
Others
Senior Community No
Tax ID 02052500891800000
Security Features Security System Owned
Acceptable Financing Cash, Conventional, FHA, VA Loan
Listing Terms Cash, Conventional, FHA, VA Loan
Read Less
Want to know what your home might be worth? Contact us for a FREE valuation!

Our team is ready to help you sell your home for the highest possible price ASAP
Bought with WATSON REALTY CORP

GET MORE INFORMATION





