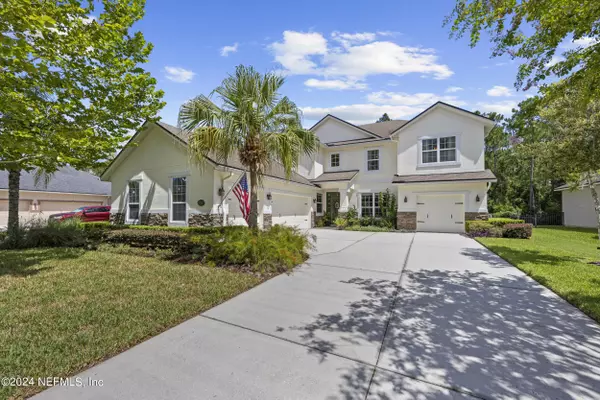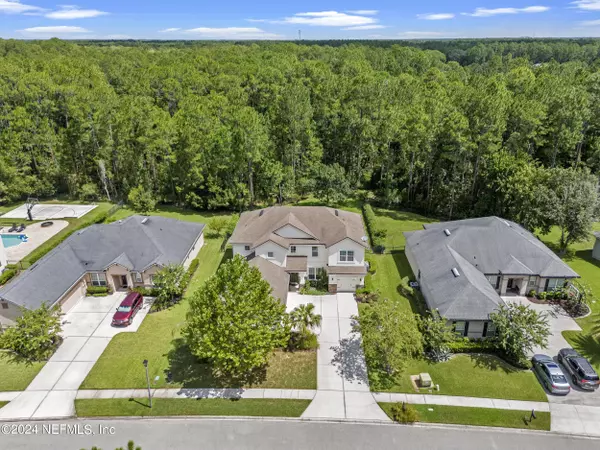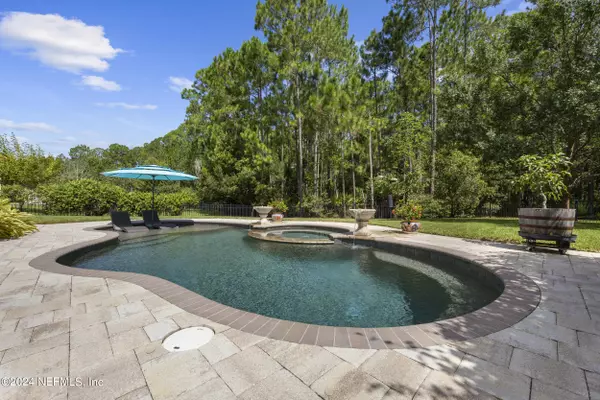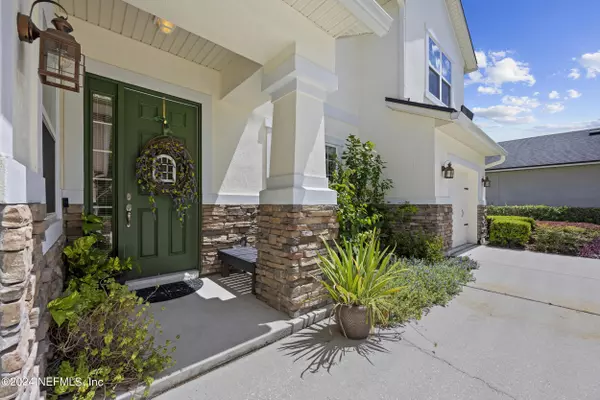$835,000
$849,900
1.8%For more information regarding the value of a property, please contact us for a free consultation.
1036 LAURISTON DR St Johns, FL 32259
5 Beds
3 Baths
3,675 SqFt
Key Details
Sold Price $835,000
Property Type Single Family Home
Sub Type Single Family Residence
Listing Status Sold
Purchase Type For Sale
Square Footage 3,675 sqft
Price per Sqft $227
Subdivision Durbin Crossing
MLS Listing ID 2035873
Sold Date 08/30/24
Bedrooms 5
Full Baths 3
Construction Status Updated/Remodeled
HOA Fees $5/ann
HOA Y/N Yes
Originating Board realMLS (Northeast Florida Multiple Listing Service)
Year Built 2012
Annual Tax Amount $8,411
Lot Size 0.340 Acres
Acres 0.34
Lot Dimensions .34 acre
Property Description
***MOTIVATED SELLER....don't miss this one!!*** Florida Living OASIS featuring beautiful 5BD/3BA 2-story with DESIGNER POOL & SPA, pergola and private preserve lot in back and front yards! Enjoy your morning coffee from the covered lanai and hear the birds sing overlooking your very own scenic nature retreat. 11,000 gallon pool complete w/hot tub/spa along with nearby cozy firepit for great conversations under the stars! GRAND ENTRY welcomes you into Flexible floorplan including living room/office, dining room, laundry, kitchen with island, DBL ovens & Butler's pantry, Large eat-in Cafe and Family room leading to the beautiful backyard view! Secondary Bedroom & BA w/walk-in shower on 1st level. Master BD, Loft/Bonus and three additional Bedrooms/BA upstairs. Exterior recently painted (2023). Gas stove, spa and grill. Fully fenced private conservation lot. Courtyard entry with 4-car garage. Resort-style amenities, A+ schools, shopping & MORE... Large under-stair storage. 500-gallon AmeriGas propane tank for gas stove, grill and spa. Bosch dishwasher. Upgraded hardware & Granite counters in kitchen. Corian counters in all Bathrooms. Master suite complete with built-in roomy closet, Garden tub and separate shower along with SPECTACULAR view of backyard and preserve! Pergola & fence laced with authentic jasmine along with accompanying yard honeysuckle. Rain Barrell and ceramic outdoor flower pots from Spain remain with the home. Four car garage. Garage workshop cabinets remain. Pull-down attic stairs with storage above garage. Water softener and full irrigation. Accessible downstairs Bedroom & BA with extra wide 28" doorways & safety handles in Bathroom. Upstairs electric fireplace negotiable.
Welcome HOME!!!
Location
State FL
County St. Johns
Community Durbin Crossing
Area 301-Julington Creek/Switzerland
Direction From Highway 13, turn east on Racetrack Road, turn left on Veterans Parkway, turn left on Durbin Parkway, turn right on Lauriston Drive.
Interior
Interior Features Breakfast Bar, Built-in Features, Butler Pantry, Ceiling Fan(s), Eat-in Kitchen, Kitchen Island, Pantry, Primary Bathroom -Tub with Separate Shower, Walk-In Closet(s)
Heating Central, Electric, Hot Water, Propane
Cooling Central Air
Flooring Carpet
Laundry Electric Dryer Hookup, Washer Hookup
Exterior
Parking Features Attached, Garage, Garage Door Opener
Garage Spaces 4.0
Fence Back Yard, Full
Pool Private, In Ground
Utilities Available Cable Available, Electricity Connected, Sewer Connected, Water Connected
Amenities Available Basketball Court, Children's Pool, Clubhouse, Fitness Center, Park, Playground, Tennis Court(s)
View Pool, Protected Preserve, Trees/Woods
Roof Type Shingle
Accessibility Accessible Bedroom, Accessible Doors, Accessible Full Bath
Total Parking Spaces 4
Garage Yes
Private Pool No
Building
Lot Description Sprinklers In Front, Sprinklers In Rear, Wooded
Sewer Public Sewer
Water Public
Structure Type Stucco
New Construction No
Construction Status Updated/Remodeled
Schools
Elementary Schools Patriot Oaks Academy
Middle Schools Patriot Oaks Academy
High Schools Creekside
Others
HOA Fee Include Maintenance Grounds
Senior Community No
Tax ID 0096314228
Security Features Security System Owned
Acceptable Financing Cash, Conventional, FHA, VA Loan
Listing Terms Cash, Conventional, FHA, VA Loan
Read Less
Want to know what your home might be worth? Contact us for a FREE valuation!

Our team is ready to help you sell your home for the highest possible price ASAP
Bought with RE/MAX SPECIALISTS

GET MORE INFORMATION





