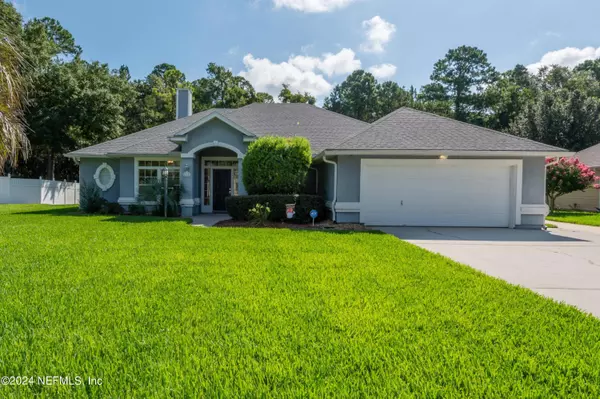$465,000
$489,000
4.9%For more information regarding the value of a property, please contact us for a free consultation.
86146 RIVERWOOD DR Yulee, FL 32097
4 Beds
2 Baths
2,074 SqFt
Key Details
Sold Price $465,000
Property Type Single Family Home
Sub Type Single Family Residence
Listing Status Sold
Purchase Type For Sale
Square Footage 2,074 sqft
Price per Sqft $224
Subdivision Meadowfield
MLS Listing ID 2035747
Sold Date 09/20/24
Style Ranch,Traditional
Bedrooms 4
Full Baths 2
HOA Fees $17/ann
HOA Y/N Yes
Originating Board realMLS (Northeast Florida Multiple Listing Service)
Year Built 1999
Annual Tax Amount $2,207
Lot Size 0.480 Acres
Acres 0.48
Property Description
PRICE REDUCED!!! Welcome to 86146 Riverwood Drive, a stunning modern home in the heart of Yulee, FL., located in the highly sought after Meadowfield community. This spacious residence boasts 3 Bedrooms and 2 baths, along with an office/Flex space, which can be used as a 4th bedroom. Enjoy the privacy as well as a nice cup of coffee in the newly built screened enclosure and spacious backyard. This home also comes equipped with hurricane shutters, a built-in backup generator, a 2 car garage as well as a separate detached 2 car garage for storage in the rear of the property. Master Bathroom has recently been remodeled, and a brand new water heater just installed. Conveniently located near UF Health, along with a variety of shops and restaurants in the area.
Location
State FL
County Nassau
Community Meadowfield
Area 472-Oneil/Nassaville/Holly Point
Direction From FL-200/Florida A1A - State Rd 200 heading east, Turn Right on Meadowfield Bluffs Road, Turn Left on to Riverwood Drive. Home is on the Left.
Interior
Interior Features Built-in Features, Ceiling Fan(s), Eat-in Kitchen, Pantry, Primary Bathroom -Tub with Separate Shower, Walk-In Closet(s)
Heating Central
Cooling Central Air
Flooring Carpet, Vinyl
Fireplaces Number 1
Fireplaces Type Gas
Furnishings Unfurnished
Fireplace Yes
Laundry Electric Dryer Hookup, Washer Hookup
Exterior
Exterior Feature Storm Shutters
Parking Features Garage, Garage Door Opener, Other
Garage Spaces 4.0
Pool None
Utilities Available Cable Available, Propane
Porch Covered, Patio, Screened
Total Parking Spaces 4
Garage Yes
Private Pool No
Building
Water Public
Architectural Style Ranch, Traditional
New Construction No
Others
Senior Community No
Tax ID 382N27133100090000
Security Features Security System Owned,Smoke Detector(s)
Acceptable Financing Cash, Conventional, FHA, VA Loan
Listing Terms Cash, Conventional, FHA, VA Loan
Read Less
Want to know what your home might be worth? Contact us for a FREE valuation!

Our team is ready to help you sell your home for the highest possible price ASAP
Bought with EXIT 1 STOP REALTY

GET MORE INFORMATION





