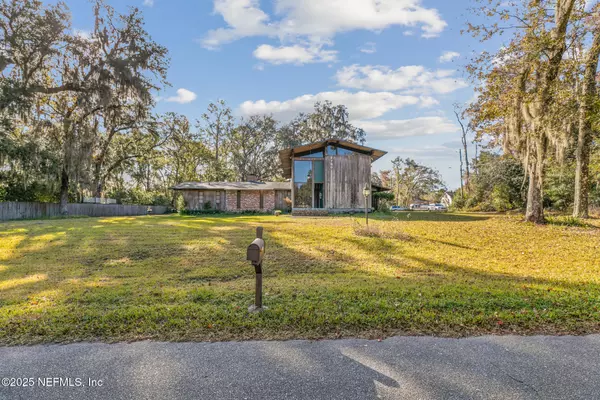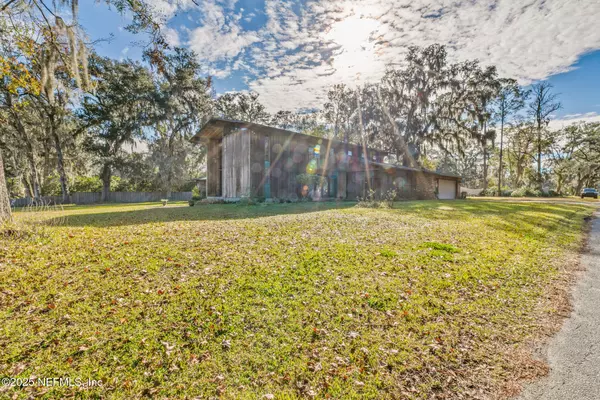$350,000
$419,000
16.5%For more information regarding the value of a property, please contact us for a free consultation.
6750 GOLFVIEW ST Jacksonville, FL 32210
4 Beds
5 Baths
3,516 SqFt
Key Details
Sold Price $350,000
Property Type Single Family Home
Sub Type Single Family Residence
Listing Status Sold
Purchase Type For Sale
Square Footage 3,516 sqft
Price per Sqft $99
Subdivision Lackawanna
MLS Listing ID 2066033
Sold Date 02/21/25
Style Mid-Century Modern
Bedrooms 4
Full Baths 3
Half Baths 2
HOA Y/N No
Originating Board realMLS (Northeast Florida Multiple Listing Service)
Year Built 1967
Annual Tax Amount $3,844
Lot Size 0.910 Acres
Acres 0.91
Property Sub-Type Single Family Residence
Property Description
Welcome HOME to this Mid Century Modern DREAM situated on a .9 acre expansive double lot. A designer's delight with architectural features that will absolutely knock your socks off! Including 3516 SF, 4 Bedrooms, 3 Full Bathrooms and 2 Half Bathrooms all with unique details and well appointed. Soaring wood ceilings, exposed brick, pecky cypress, original MCM details, sunken brick hearth room, several balconies over-looking the expansive lawn, an entire owner's wing, numerous patios, porches and courtyards...THIS ONE IS A MUST SEE! The PERFECT home for entertaining. The possibilities are truly endless as this timeless beauty has been well taken care of and preserved and ready for her next chapter. New Roof and HVAC in 2020 as well as a newer water heater. Kitchen and one of the full baths have already been updated. Come FALL IN LOVE with your next HOME.
Location
State FL
County Duval
Community Lackawanna
Area 053-Hyde Grove Area
Direction Interstate 295 to Interstate 10 to Lane Ave S to R onto Golfview Street. Home is on the left.
Interior
Interior Features Breakfast Bar, Built-in Features, Eat-in Kitchen, Entrance Foyer, His and Hers Closets, Jack and Jill Bath, Primary Bathroom - Shower No Tub, Primary Downstairs, Split Bedrooms, Vaulted Ceiling(s), Walk-In Closet(s)
Heating Central
Cooling Central Air
Flooring Carpet, Stone, Tile, Wood
Fireplaces Number 1
Furnishings Unfurnished
Fireplace Yes
Laundry In Unit, Lower Level, Sink
Exterior
Exterior Feature Balcony, Courtyard
Parking Features Additional Parking, Attached, Garage Door Opener, RV Access/Parking
Garage Spaces 2.0
Utilities Available Cable Available, Electricity Available, Water Connected
Roof Type Shingle
Porch Covered, Patio, Porch, Screened, Side Porch
Total Parking Spaces 2
Garage Yes
Private Pool No
Building
Lot Description Corner Lot
Sewer Septic Tank
Water Public
Architectural Style Mid-Century Modern
Structure Type Wood Siding
New Construction No
Others
Senior Community No
Tax ID 0115150000
Security Features Security System Owned
Acceptable Financing Cash, Conventional, FHA, VA Loan
Listing Terms Cash, Conventional, FHA, VA Loan
Read Less
Want to know what your home might be worth? Contact us for a FREE valuation!

Our team is ready to help you sell your home for the highest possible price ASAP
Bought with NON MLS (realMLS)
GET MORE INFORMATION





