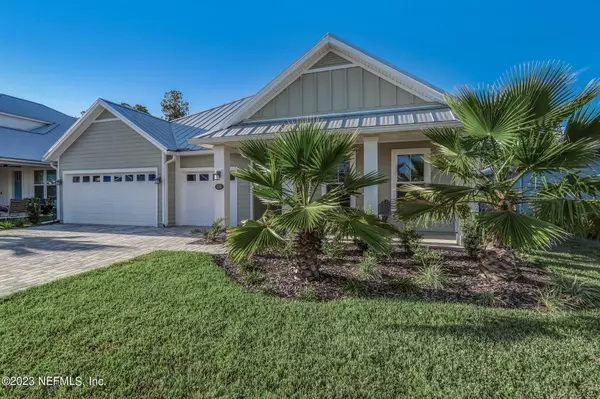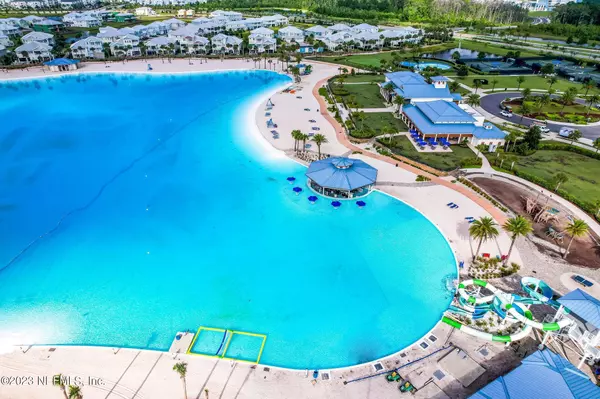
256 MARQUESA CIR St Johns, FL 32259
5 Beds
4 Baths
2,946 SqFt
UPDATED:
11/27/2024 10:16 AM
Key Details
Property Type Single Family Home
Sub Type Single Family Residence
Listing Status Active
Purchase Type For Sale
Square Footage 2,946 sqft
Price per Sqft $288
Subdivision Beachwalk
MLS Listing ID 2024314
Style Contemporary
Bedrooms 5
Full Baths 4
HOA Fees $372/qua
HOA Y/N Yes
Originating Board realMLS (Northeast Florida Multiple Listing Service)
Year Built 2023
Property Description
Location
State FL
County St. Johns
Community Beachwalk
Area 301-Julington Creek/Switzerland
Direction From I-95, take CR 210 East about one mile to L into Beachwalk. Pass the Crystal Lagoon to Seaside Estates at Beachwalk. From PV-Nocatee, go west on 210 to east Beachwalk entrance.
Interior
Interior Features Breakfast Bar, Built-in Features, Eat-in Kitchen, Entrance Foyer, Guest Suite, In-Law Floorplan, Kitchen Island, Open Floorplan, Pantry, Primary Bathroom -Tub with Separate Shower, Primary Downstairs, Split Bedrooms, Vaulted Ceiling(s), Walk-In Closet(s)
Heating Central, Heat Pump
Cooling Central Air
Flooring Carpet, Tile
Laundry Electric Dryer Hookup, Washer Hookup
Exterior
Parking Features Attached, Garage
Garage Spaces 3.0
Fence Back Yard
Utilities Available Cable Available, Natural Gas Available
Amenities Available Clubhouse, Dog Park, Fitness Center, Playground
View Protected Preserve
Roof Type Metal
Porch Covered, Patio, Rear Porch
Total Parking Spaces 3
Garage Yes
Private Pool No
Building
Sewer Public Sewer
Water Public
Architectural Style Contemporary
Structure Type Fiber Cement
New Construction No
Schools
Elementary Schools Liberty Pines Academy
Middle Schools Liberty Pines Academy
High Schools Beachside
Others
HOA Name Beachwalk
Senior Community No
Tax ID 0237160700
Security Features Security Gate
Acceptable Financing Cash, Conventional
Listing Terms Cash, Conventional

GET MORE INFORMATION





