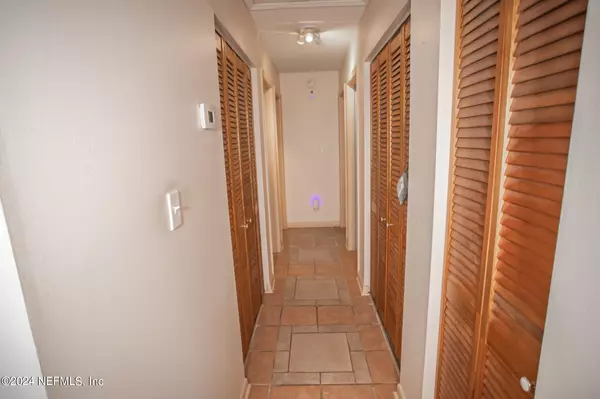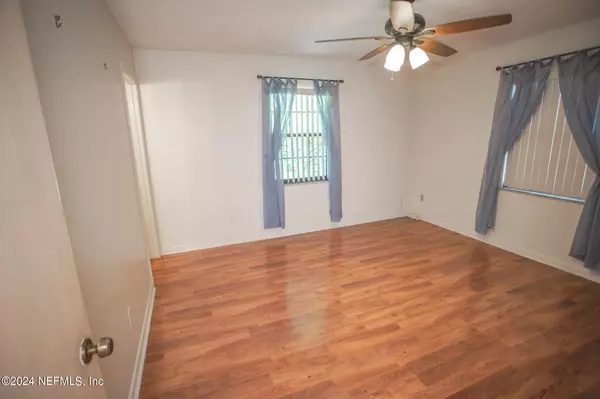
542 SE 28TH ST Melrose, FL 32666
4 Beds
3 Baths
2,502 SqFt
UPDATED:
11/14/2024 12:30 PM
Key Details
Property Type Single Family Home
Sub Type Single Family Residence
Listing Status Pending
Purchase Type For Sale
Square Footage 2,502 sqft
Price per Sqft $139
Subdivision Metes & Bounds
MLS Listing ID 2027674
Style Traditional
Bedrooms 4
Full Baths 3
HOA Y/N No
Originating Board realMLS (Northeast Florida Multiple Listing Service)
Year Built 1977
Property Description
Convenience is key with a large laundry room just off the kitchen that leads to an oversized 1-car garage, equipped with shelving and a fireplace cleanout. A glass-enclosed porch offers a relaxing space to enjoy your serene backyard, which overlooks a peaceful field and provides ample shade for outdoor enjoyment. Bonus: there's also a handy storage shed for all your extras.
This home is more than just a place to live—it's a lifestyle waiting to be embraced!
Location
State FL
County Bradford
Community Metes & Bounds
Area 523-Bradford County-Se
Direction From CB Isaac Realty office go north on SR 21 about a mile to Geneva Lake Estates or 28th Street on your right to 6th house on the right with the for sale sign.
Rooms
Other Rooms Shed(s)
Interior
Interior Features Breakfast Bar, Ceiling Fan(s), Eat-in Kitchen, Guest Suite, His and Hers Closets, In-Law Floorplan, Kitchen Island, Pantry, Primary Bathroom - Shower No Tub, Split Bedrooms, Walk-In Closet(s)
Heating Central, Electric
Cooling Central Air, Electric, Multi Units
Flooring Carpet, Laminate, Tile
Fireplaces Type Wood Burning
Furnishings Unfurnished
Fireplace Yes
Laundry Electric Dryer Hookup, In Unit, Washer Hookup
Exterior
Garage Additional Parking, Garage, Guest, Off Street, RV Access/Parking
Garage Spaces 1.0
Fence Back Yard
Pool None
Utilities Available Cable Available, Electricity Available, Electricity Connected, Water Available, Water Connected
Waterfront No
View Creek/Stream
Roof Type Shingle
Accessibility Accessible Bedroom, Accessible Central Living Area, Accessible Closets, Accessible Common Area, Accessible Entrance, Accessible Kitchen, Accessible Washer/Dryer, Central Living Area, Common Area, Visitor Bathroom
Porch Covered, Screened, Side Porch
Total Parking Spaces 1
Garage Yes
Private Pool No
Building
Lot Description Cleared, Few Trees
Faces North
Sewer Septic Tank
Water Public, Well
Architectural Style Traditional
Structure Type Block
New Construction No
Schools
Elementary Schools Bradford
Middle Schools Bradford
High Schools Bradford
Others
Senior Community No
Tax ID 06203-C-02400
Security Features Key Card Entry,Smoke Detector(s)
Acceptable Financing Cash, Conventional, FHA, VA Loan
Listing Terms Cash, Conventional, FHA, VA Loan

GET MORE INFORMATION





