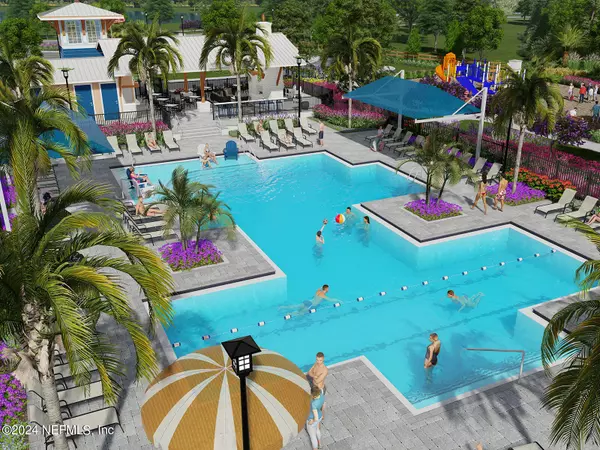
3471 BELLA SERA LN Green Cove Springs, FL 32043
4 Beds
3 Baths
2,340 SqFt
UPDATED:
11/18/2024 08:06 AM
Key Details
Property Type Single Family Home
Sub Type Single Family Residence
Listing Status Active
Purchase Type For Sale
Square Footage 2,340 sqft
Price per Sqft $160
Subdivision Bella Lago
MLS Listing ID 2033051
Style Traditional
Bedrooms 4
Full Baths 2
Half Baths 1
Construction Status Under Construction
HOA Fees $65/ann
HOA Y/N Yes
Originating Board realMLS (Northeast Florida Multiple Listing Service)
Year Built 2024
Lot Size 10,454 Sqft
Acres 0.24
Property Description
Elemental Design Package. The Marigold floorplan in Bella Lago offers an open concept floorplan with 4 bedrooms, 2.5 bathrooms and a 2 car garage. Entertain with ease in your spacious, new kitchen with adjoining dining and great room. The Lakes at Bella Lago will offer new single-family homes in Green Cove Springs, FL with a variety of floorplans. Residents will enjoy resort-style amenities including a pool, clubhouse, playground and large community lake. Located in Clay County, this community offers convenient access to the new First Coast Expressway and beautiful rivers, springs and beaches. Each of our homes is built with innovative,
energy-efficient features designed to help you enjoy more savings, better health, real comfort and peace of mind.
Location
State FL
County Clay
Community Bella Lago
Area 163-Lake Asbury Area
Direction Located off Sandridge Rd. about 1 mile East of Ronnie Van Zant Memorial Park- From Orange Park take the 17 South (Roosevelt Blvd.) for 9 miles; turn Right on Russel Rd. (CR 209) and go 3 miles (Note: must turn right again to remain on Russel); turn Left on Sandridge Rd. (739B) go about 2 miles then turn Left at the Lakes at Bella Lago sign just past Feed Mill Dr.
Interior
Interior Features Walk-In Closet(s)
Heating Central
Cooling Central Air
Exterior
Parking Features Attached, Garage
Garage Spaces 2.0
Utilities Available Electricity Available, Sewer Connected, Water Connected
Amenities Available Clubhouse, Playground
Roof Type Shingle
Total Parking Spaces 2
Garage Yes
Private Pool No
Building
Sewer Public Sewer
Water Public
Architectural Style Traditional
Structure Type Frame
New Construction Yes
Construction Status Under Construction
Others
Senior Community No
Tax ID 26-05-25-010101-020-54
Acceptable Financing Cash, Conventional, FHA, VA Loan
Listing Terms Cash, Conventional, FHA, VA Loan

GET MORE INFORMATION





