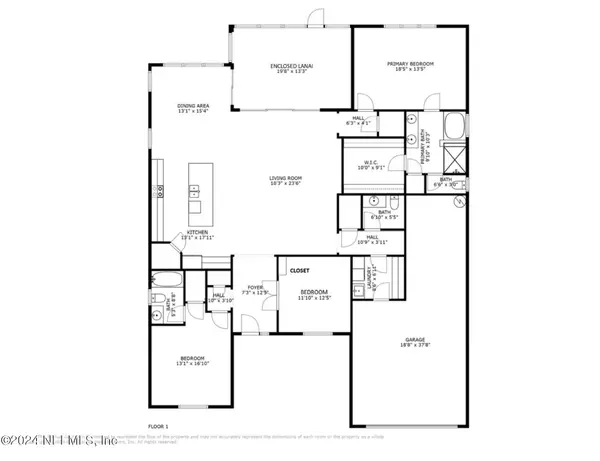
94 RIVER RUN BLVD Ponte Vedra, FL 32081
3 Beds
3 Baths
2,595 SqFt
OPEN HOUSE
Sat Nov 30, 11:00am - 1:00pm
UPDATED:
11/27/2024 07:24 PM
Key Details
Property Type Single Family Home
Sub Type Single Family Residence
Listing Status Active
Purchase Type For Sale
Square Footage 2,595 sqft
Price per Sqft $269
Subdivision Del Webb Ponte Vedra
MLS Listing ID 2043384
Bedrooms 3
Full Baths 2
Half Baths 1
HOA Fees $220/mo
HOA Y/N Yes
Originating Board realMLS (Northeast Florida Multiple Listing Service)
Year Built 2012
Annual Tax Amount $6,332
Lot Size 9,147 Sqft
Acres 0.21
Property Description
has a very flexible floorplan. The rear lanai addition with wonderful
views of the preserve could be a family room, game room or sunroom.
Bedroom 3 is often used as a den, office or craft room. The 3d bay in
the garage is large enough for a small car or golf cart, a workshop,
exercise room or lots of storage. Some amenities include 9'' ceilings,
large closets, granite counter tops, over-sized island, and crown
molding throughout. Cinder block construction, storm shutters, heavy
duty garage door and a safe room inside the house provide security
during hurricane season. This golf cart community's activities center
around a large luxurious club house that includes tennis and pickle ball
courts, a resort like outdoor pool for the summer months and an indoor
pool that is used year-round. Additional upgrades summarized on list under the documents tab.
Location
State FL
County St. Johns
Community Del Webb Ponte Vedra
Area 272-Nocatee South
Direction Nocatee Parkway to Crosswater Parkway. Turn right onto Crosswater and go around a roundabout so as to continue on the Parkway. Del Webb entrance will be .5 mile on the left. After going through the guard gate, turn left on River Run at the T intersection. The house is .8 miles from this intersection and will be on the left in a cul de sac.
Interior
Interior Features Kitchen Island, Open Floorplan, Pantry, Smart Thermostat, Split Bedrooms, Walk-In Closet(s)
Heating Central, Electric
Cooling Central Air, Electric, Zoned
Furnishings Unfurnished
Exterior
Parking Features Off Street
Garage Spaces 3.0
Utilities Available Cable Connected, Electricity Connected, Sewer Connected, Water Connected
Amenities Available Clubhouse, Fitness Center, Gated, Jogging Path, Management - Full Time, Park, Pickleball, Tennis Court(s)
View Protected Preserve
Roof Type Shingle
Total Parking Spaces 3
Garage Yes
Private Pool No
Building
Lot Description Cul-De-Sac
Sewer Public Sewer
Water Public
Structure Type Block
New Construction No
Others
HOA Fee Include Security
Senior Community Yes
Tax ID 0702480260
Security Features Gated with Guard
Acceptable Financing Cash, Conventional, VA Loan
Listing Terms Cash, Conventional, VA Loan

GET MORE INFORMATION





