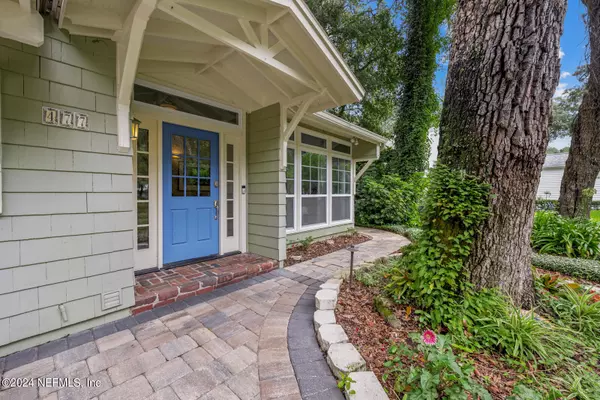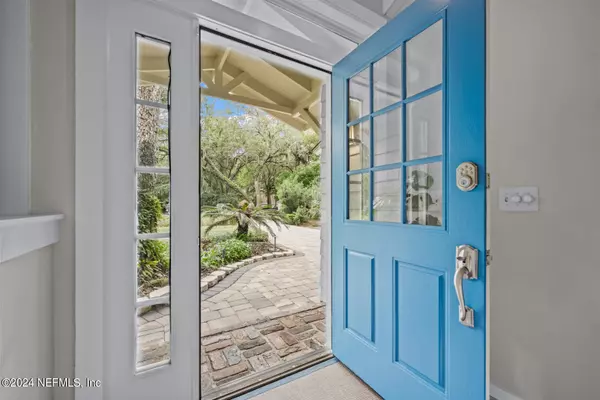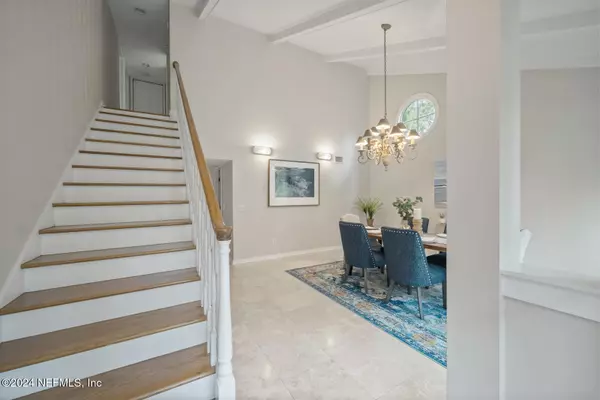
477 SATURIBA DR Atlantic Beach, FL 32233
3 Beds
3 Baths
2,279 SqFt
UPDATED:
11/21/2024 06:51 PM
Key Details
Property Type Single Family Home
Sub Type Single Family Residence
Listing Status Active
Purchase Type For Sale
Square Footage 2,279 sqft
Price per Sqft $451
Subdivision Selva Marina
MLS Listing ID 2047260
Style Contemporary
Bedrooms 3
Full Baths 2
Half Baths 1
Construction Status Updated/Remodeled
HOA Y/N No
Originating Board realMLS (Northeast Florida Multiple Listing Service)
Year Built 1978
Annual Tax Amount $2,121
Lot Size 8,276 Sqft
Acres 0.19
Property Description
Walk to the ocean, Town Center and the ABCC a golf cart or bike ride away.
The backyard is beautifully landscaped with a pergola and room for an outdoor kitchen.
Updated bathrooms and renovated kitchen with a gas stove—is a dream for anyone who loves to cook or entertain. Large windows bring in the natural light.
Paver driveway offers ample parking and a spacious garage outfitted with premium cabinetry and an epoxy floor. Perfect for hobbies, storage, or even a workshop. After a day at the beach, the outdoor shower convenient way to rinse off and transition into the comfort of your well-maintained home.
This property is more than just a place to live—it's the Atlantic Beach lifestyle.
Location
State FL
County Duval
Community Selva Marina
Area 231-Atlantic Beach-North
Direction Atlantic Blvd., turn on to Seminole Rd., turn Left on to Selva Marina Dr., turn Right on to Saturiba Dr., property on left.
Interior
Interior Features Breakfast Bar, Ceiling Fan(s), Eat-in Kitchen, Entrance Foyer, Pantry, Primary Bathroom -Tub with Separate Shower, Vaulted Ceiling(s), Walk-In Closet(s)
Heating Heat Pump
Cooling Central Air
Flooring Carpet, Laminate, Stone, Wood
Fireplaces Number 1
Fireplaces Type Wood Burning
Furnishings Unfurnished
Fireplace Yes
Exterior
Exterior Feature Balcony, Outdoor Shower
Garage Additional Parking, Attached, Garage, Garage Door Opener
Garage Spaces 2.0
Fence Back Yard, Privacy, Wood
Utilities Available Cable Available, Propane
Waterfront No
View Trees/Woods
Roof Type Shingle
Porch Covered, Patio
Total Parking Spaces 2
Garage Yes
Private Pool No
Building
Faces South
Sewer Public Sewer
Water Public
Architectural Style Contemporary
Structure Type Frame
New Construction No
Construction Status Updated/Remodeled
Others
Senior Community No
Tax ID 1720200712
Acceptable Financing Cash, Conventional, FHA, VA Loan
Listing Terms Cash, Conventional, FHA, VA Loan

GET MORE INFORMATION





