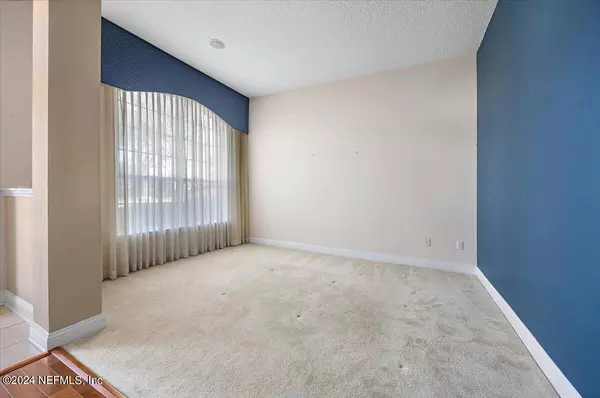
1261 PARADISE POND RD St Augustine, FL 32092
4 Beds
3 Baths
2,480 SqFt
OPEN HOUSE
Sun Dec 08, 11:00am - 2:00pm
Sun Dec 15, 11:00am - 2:00pm
UPDATED:
12/04/2024 12:10 PM
Key Details
Property Type Single Family Home
Sub Type Single Family Residence
Listing Status Active
Purchase Type For Sale
Square Footage 2,480 sqft
Price per Sqft $181
Subdivision Wgv Turnberry
MLS Listing ID 2049965
Style Traditional
Bedrooms 4
Full Baths 3
HOA Fees $479/qua
HOA Y/N Yes
Originating Board realMLS (Northeast Florida Multiple Listing Service)
Year Built 2003
Annual Tax Amount $2,296
Lot Size 6,969 Sqft
Acres 0.16
Property Description
bedroom 3 bath home with 4th bedroom/bonus room on second floor with private full bath. Large kitchen with stainless appliances, family room with cozy
fireplace and a beautiful enclosed lanai on a wooded preserve. Walk to community pool. Access to King and Bear amenities including clubhouse, 2 pools,
tennis/pickle ball and fitness center. Don't let this home get away!
Location
State FL
County St. Johns
Community Wgv Turnberry
Area 305-World Golf Village Area-Central
Direction Exit 323 (International Golf Parkway) west to Royal Pines Parkway, first left in to Turnberry. Continue on Edge of Woods to stop sign. Turn left onto Paradise Pond Road. Left side of street.
Interior
Interior Features Ceiling Fan(s), Eat-in Kitchen, Entrance Foyer, Pantry, Primary Bathroom -Tub with Separate Shower, Walk-In Closet(s)
Heating Central
Cooling Central Air, Split System
Flooring Carpet, Tile, Wood
Fireplaces Type Gas
Fireplace Yes
Laundry Gas Dryer Hookup, Lower Level, Washer Hookup
Exterior
Parking Features Attached, Garage
Garage Spaces 2.0
Pool None
Utilities Available Cable Connected, Electricity Connected, Natural Gas Connected, Sewer Connected, Water Connected
Amenities Available Basketball Court, Children's Pool, Clubhouse, Dog Park, Fitness Center, Maintenance Grounds, Management - Full Time, Park, Pickleball, Playground, Security, Tennis Court(s), Trash
View Trees/Woods
Roof Type Shingle
Porch Glass Enclosed
Total Parking Spaces 2
Garage Yes
Private Pool No
Building
Lot Description Wooded
Sewer Public Sewer
Water Public
Architectural Style Traditional
Structure Type Frame,Stucco
New Construction No
Schools
Elementary Schools Mill Creek Academy
Middle Schools Mill Creek Academy
High Schools Tocoi Creek
Others
Senior Community No
Tax ID 0282332120
Security Features 24 Hour Security
Acceptable Financing Cash, Conventional, FHA, VA Loan
Listing Terms Cash, Conventional, FHA, VA Loan

GET MORE INFORMATION





