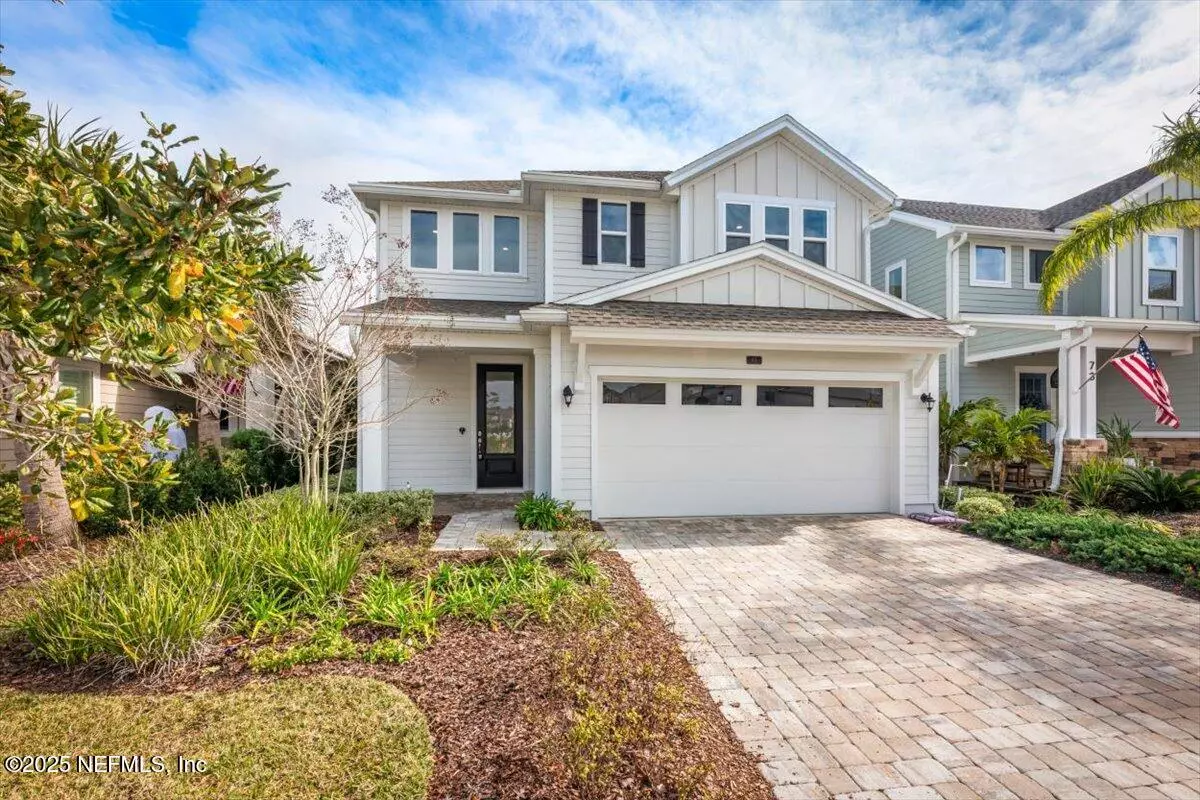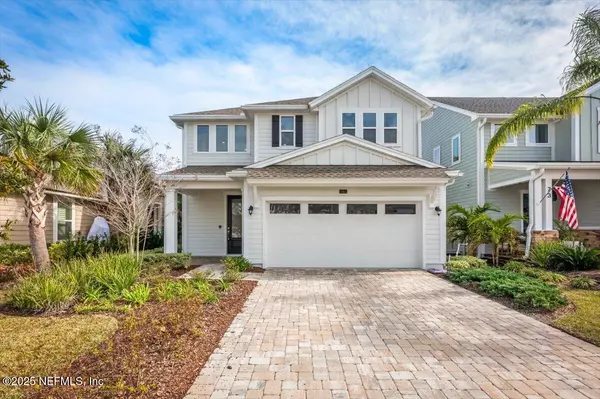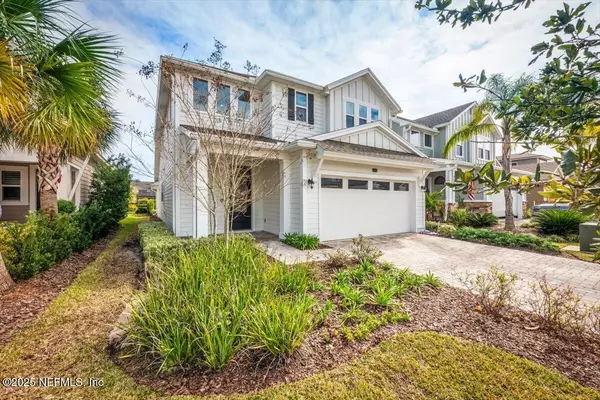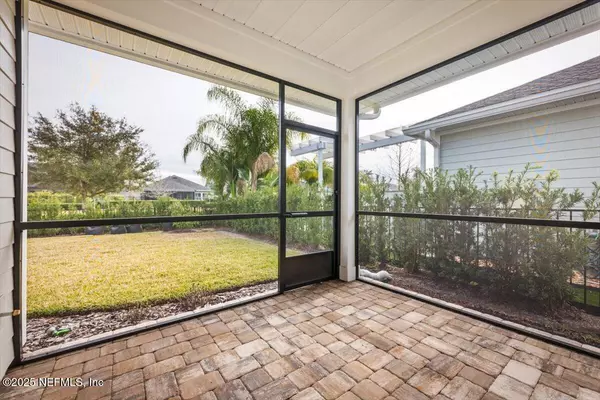63 MILLENIA DR Ponte Vedra, FL 32081
5 Beds
5 Baths
2,691 SqFt
UPDATED:
02/13/2025 03:45 PM
Key Details
Property Type Single Family Home
Sub Type Single Family Residence
Listing Status Active
Purchase Type For Rent
Square Footage 2,691 sqft
Subdivision West End At Town Center
MLS Listing ID 2063822
Bedrooms 5
Full Baths 4
Half Baths 1
HOA Y/N Yes
Originating Board realMLS (Northeast Florida Multiple Listing Service)
Year Built 2021
Property Sub-Type Single Family Residence
Property Description
Location
State FL
County St. Johns
Community West End At Town Center
Area 272-Nocatee South
Direction Crosswater Parkway to Preservation Trail to Crestview Dr. Located in The Nocatee Town Center
Interior
Heating Central
Cooling Central Air
Furnishings Unfurnished
Laundry Electric Dryer Hookup, Washer Hookup
Exterior
Garage Spaces 2.0
Utilities Available Electricity Connected, Sewer Connected, Water Connected
Amenities Available Playground
Porch Porch, Screened
Total Parking Spaces 2
Garage Yes
Private Pool No
Building
Story 2
Level or Stories 2
Schools
Elementary Schools Pine Island Academy
Middle Schools Pine Island Academy
High Schools Allen D. Nease
Others
Senior Community No
Tax ID 0680490960
GET MORE INFORMATION





