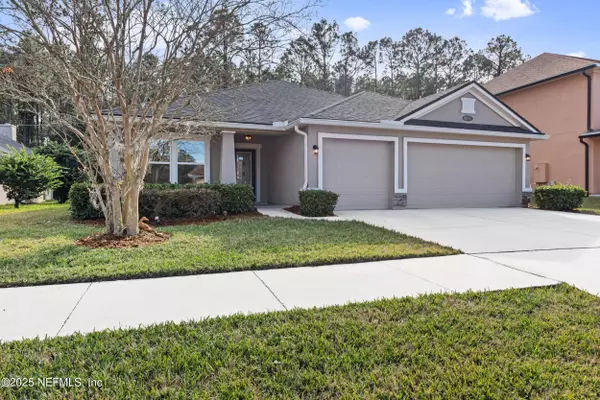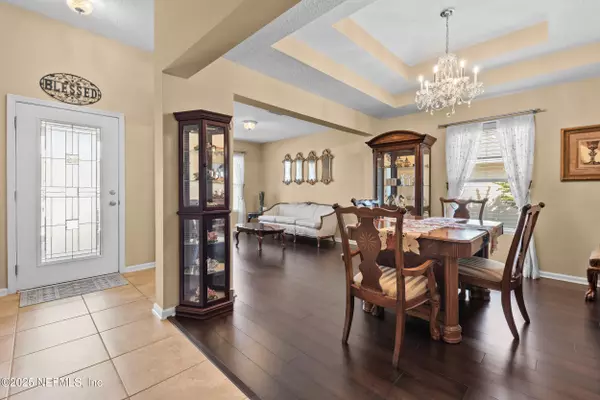GET MORE INFORMATION
$ 390,000
$ 384,000 1.6%
4069 VICTORIA LAKES DR S Jacksonville, FL 32226
4 Beds
2 Baths
2,201 SqFt
UPDATED:
Key Details
Sold Price $390,000
Property Type Single Family Home
Sub Type Single Family Residence
Listing Status Sold
Purchase Type For Sale
Square Footage 2,201 sqft
Price per Sqft $177
Subdivision Victoria Lakes
MLS Listing ID 2066494
Sold Date 02/13/25
Style Traditional
Bedrooms 4
Full Baths 2
HOA Fees $43/ann
HOA Y/N Yes
Originating Board realMLS (Northeast Florida Multiple Listing Service)
Year Built 2013
Annual Tax Amount $3,238
Lot Size 10,454 Sqft
Acres 0.24
Property Sub-Type Single Family Residence
Property Description
Location
State FL
County Duval
Community Victoria Lakes
Area 096-Ft George/Blount Island/Cedar Point
Direction I-295, Take Exit 40, Alta Drive, Continue on Alta Drive turns into Yellow Bluff Rd, Right on Victoria Lakes Dr, at traffic circle, take the 1st exit onto Devan Lee Dr E, Turn left onto Victoria Lakes Dr S, home will be on the left.
Interior
Interior Features Breakfast Bar, Ceiling Fan(s), Eat-in Kitchen, Entrance Foyer, His and Hers Closets, Open Floorplan, Pantry, Primary Bathroom -Tub with Separate Shower, Split Bedrooms
Heating Central
Cooling Central Air
Flooring Carpet, Tile
Furnishings Unfurnished
Exterior
Parking Features Garage
Garage Spaces 3.0
Fence Back Yard, Wrought Iron, Other
Utilities Available Cable Available, Electricity Available, Water Available
Amenities Available Playground
View Trees/Woods
Roof Type Shingle
Porch Covered, Front Porch, Patio
Total Parking Spaces 3
Garage Yes
Private Pool No
Building
Lot Description Wooded
Sewer Public Sewer
Water Public
Architectural Style Traditional
New Construction No
Schools
Elementary Schools New Berlin
Middle Schools Oceanway
High Schools First Coast
Others
HOA Name Florida Property Management
Senior Community No
Tax ID 1063755625
Acceptable Financing Cash, Conventional, FHA, VA Loan
Listing Terms Cash, Conventional, FHA, VA Loan
Bought with COLDWELL BANKER VANGUARD REALTY
GET MORE INFORMATION





