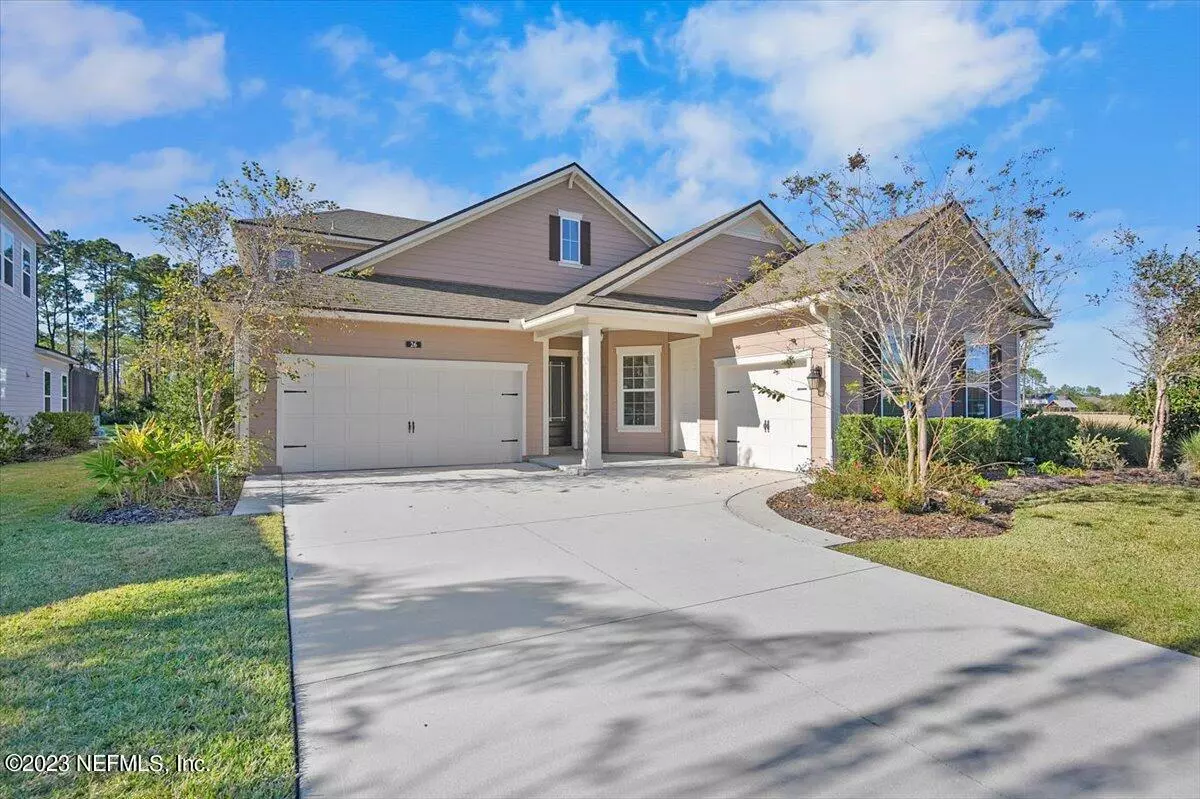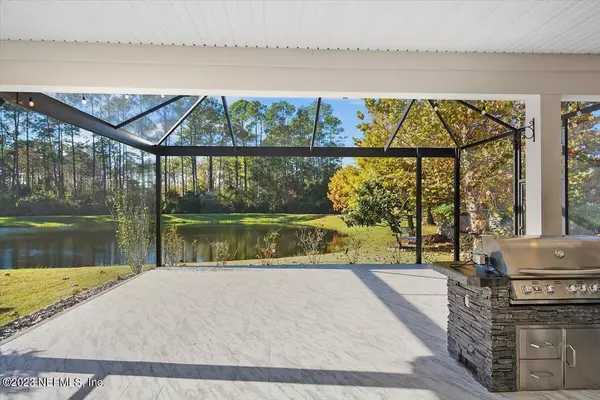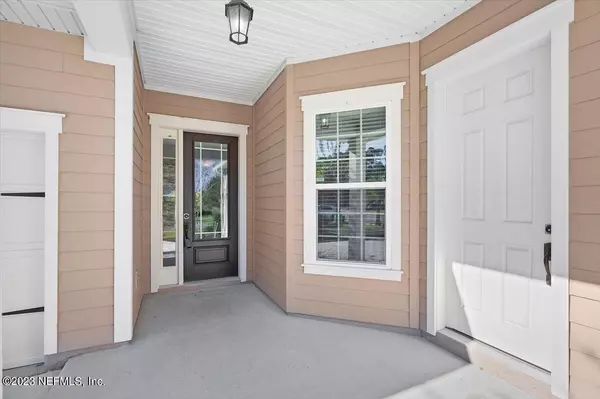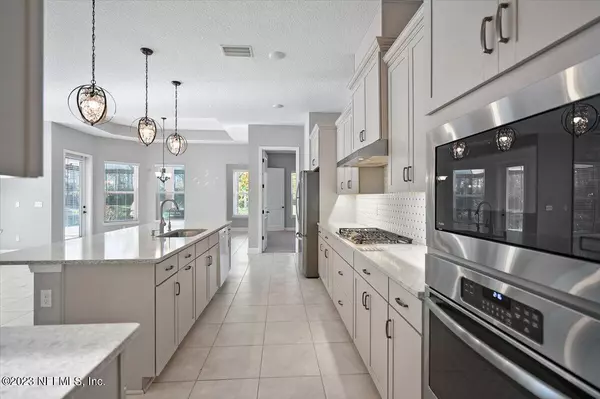26 WOODVIEW CT Ponte Vedra, FL 32081
5 Beds
4 Baths
3,110 SqFt
UPDATED:
02/16/2025 01:49 AM
Key Details
Property Type Single Family Home
Sub Type Single Family Residence
Listing Status Active
Purchase Type For Rent
Square Footage 3,110 sqft
Subdivision Twenty Mile At Nocatee
MLS Listing ID 2070644
Style Ranch
Bedrooms 5
Full Baths 4
HOA Fees $550/ann
HOA Y/N Yes
Originating Board realMLS (Northeast Florida Multiple Listing Service)
Year Built 2018
Lot Size 60.000 Acres
Acres 60.0
Property Sub-Type Single Family Residence
Property Description
Location
State FL
County St. Johns
Community Twenty Mile At Nocatee
Area 271-Nocatee North
Direction Philips Hwy S take Nocatee Pkwy Flyover. Exit on Valley Ridge N. Turn into Twenty Mile. Continue to end, turn right at stop sign, on Stone Ridge Drive. First Right on Woodview Ct. 1st Home on Right
Interior
Interior Features Breakfast Nook, Entrance Foyer, In-Law Floorplan, Jack and Jill Bath, Kitchen Island, Pantry, Primary Bathroom -Tub with Separate Shower, Split Bedrooms, Walk-In Closet(s)
Heating Central, Electric, Zoned
Cooling Central Air, Electric, Split System, Zoned
Furnishings Unfurnished
Laundry In Unit
Exterior
Garage Spaces 3.0
Utilities Available Cable Available, Natural Gas Available, Natural Gas Connected, Separate Electric Meters, Separate Gas Meters, Separate Water Meters
Amenities Available Park
View Pond
Porch Front Porch, Screened
Total Parking Spaces 3
Garage Yes
Private Pool No
Building
Story 2
Architectural Style Ranch
Level or Stories 2
Schools
Elementary Schools Palm Valley Academy
High Schools Allen D. Nease
Others
Senior Community No
Tax ID 0680610010
Security Features Security System Owned,Smoke Detector(s)
GET MORE INFORMATION





