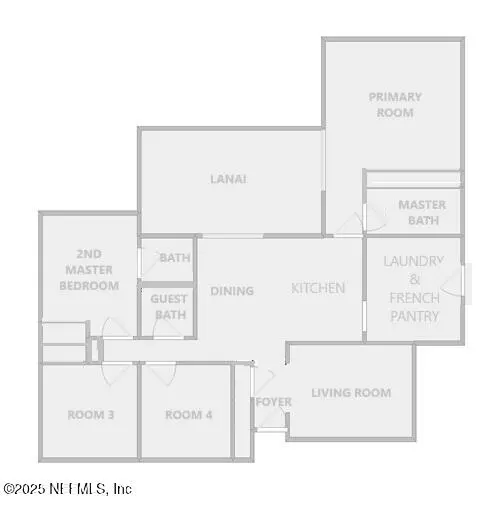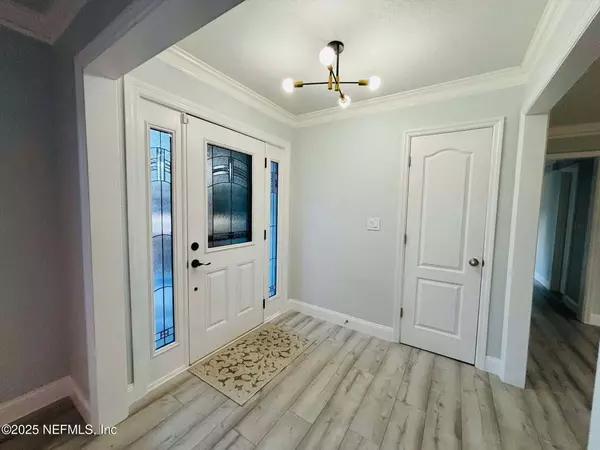3928 EDIDIN DR Jacksonville, FL 32277
4 Beds
3 Baths
1,863 SqFt
UPDATED:
02/21/2025 06:03 PM
Key Details
Property Type Single Family Home
Sub Type Single Family Residence
Listing Status Active
Purchase Type For Sale
Square Footage 1,863 sqft
Price per Sqft $206
Subdivision Fort Caroline Hills
MLS Listing ID 2070999
Style Ranch,Mid-Century Modern
Bedrooms 4
Full Baths 3
Construction Status Updated/Remodeled
HOA Y/N No
Originating Board realMLS (Northeast Florida Multiple Listing Service)
Year Built 1963
Annual Tax Amount $2,668
Lot Size 0.300 Acres
Acres 0.3
Property Sub-Type Single Family Residence
Property Description
This beautiful home offers comfort and luxury with 2 spacious master bedrooms. The kitchen is a chef's dream, with high-end appliances, a powerful vent hood and natural stone countertops throughout, including the bathrooms & pantry. The butler's pantry/laundry area offers ample storage space and convenient functionality with built-in elevated W/D platform and storage for dirty laundry underneath. Step outside to the screened-in patio, ideal for relaxing while overlooking the gorgeous in-ground pool. The property also boasts a two-story outbuilding/workshop, plus a 2 bay carport enough to fit a 23' Airstream camper. Enjoy the fenced backyard on a 1/3-acre lot, with space for a boat or RV. Also has a vegetable garden area. See this home today, you will be pleasantly surprised! Note: The tiny house located on property is also available for purchase separately and will be removed prior to closing. Hot tub AS-IS
Location
State FL
County Duval
Community Fort Caroline Hills
Area 041-Arlington
Direction East on Ft. Caroline Rd. to left on Rogers to right on Heidi to left on Edidin Home on the left.
Rooms
Other Rooms Shed(s)
Interior
Interior Features Butler Pantry, Ceiling Fan(s), Eat-in Kitchen, Entrance Foyer, Kitchen Island, Primary Bathroom - Shower No Tub, Primary Downstairs, Solar Tube(s), Split Bedrooms
Heating Central
Cooling Central Air
Flooring Laminate, Tile, Vinyl
Fireplaces Number 1
Fireplace Yes
Laundry Electric Dryer Hookup, In Unit, Washer Hookup
Exterior
Parking Features Detached Carport, RV Access/Parking, Other
Carport Spaces 2
Fence Wood
Pool In Ground
Utilities Available Cable Available, Electricity Connected, Water Connected
Roof Type Shingle
Porch Covered, Patio, Rear Porch, Screened
Garage No
Private Pool No
Building
Faces East
Sewer Public Sewer
Water Public
Architectural Style Ranch, Mid-Century Modern
Structure Type Block
New Construction No
Construction Status Updated/Remodeled
Others
Senior Community No
Tax ID 1121930000
Acceptable Financing Cash, Conventional, FHA, VA Loan
Listing Terms Cash, Conventional, FHA, VA Loan
GET MORE INFORMATION





