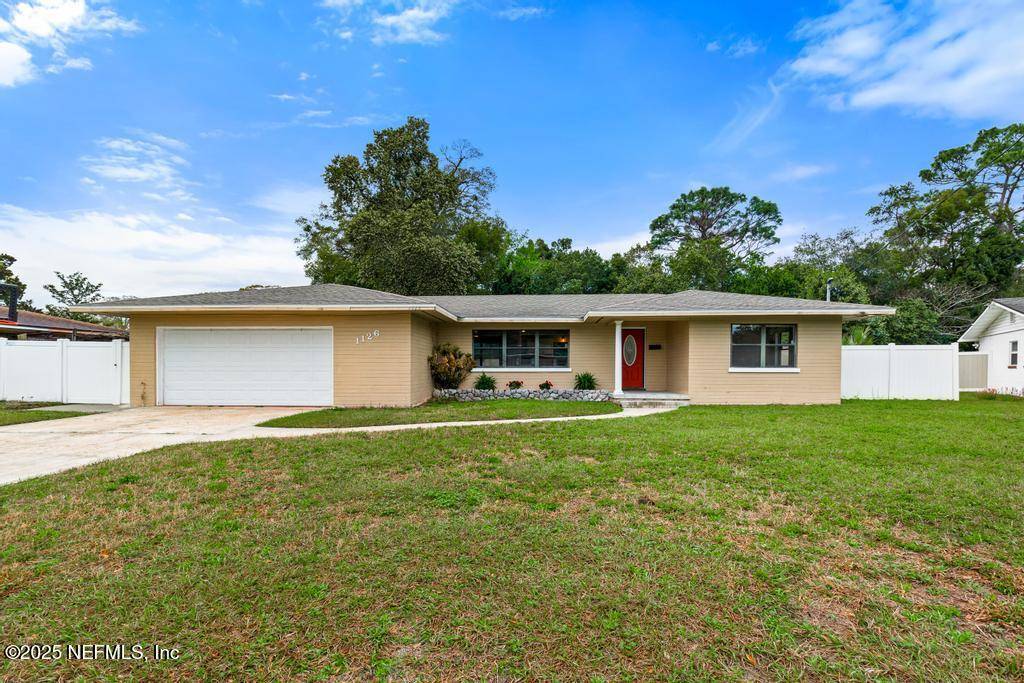GET MORE INFORMATION
$ 300,000
$ 315,000 4.8%
1126 CATHCART ST Jacksonville, FL 32211
3 Beds
2 Baths
1,691 SqFt
UPDATED:
Key Details
Sold Price $300,000
Property Type Single Family Home
Sub Type Single Family Residence
Listing Status Sold
Purchase Type For Sale
Square Footage 1,691 sqft
Price per Sqft $177
Subdivision Arlingwood
MLS Listing ID 2071760
Sold Date 03/25/25
Style Ranch
Bedrooms 3
Full Baths 2
HOA Y/N No
Originating Board realMLS (Northeast Florida Multiple Listing Service)
Year Built 1960
Annual Tax Amount $3,235
Lot Size 0.290 Acres
Acres 0.29
Property Sub-Type Single Family Residence
Property Description
Location
State FL
County Duval
Community Arlingwood
Area 041-Arlington
Direction from I295 S take exit 47 toward Monument Rd, turn Rt onto Regency Square Blvd N, to right onto Mill Creek Rd to left onto Lone Star Rd to left onto Arlingwood Ave then right onto Cathcart St. Home on right.
Rooms
Other Rooms Shed(s)
Interior
Interior Features Entrance Foyer, Primary Bathroom -Tub with Separate Shower
Heating Central
Cooling Central Air
Flooring Wood
Furnishings Unfurnished
Laundry Electric Dryer Hookup, Washer Hookup
Exterior
Parking Features Attached, Garage
Garage Spaces 2.0
Utilities Available Electricity Connected
Roof Type Shingle
Porch Patio, Porch
Total Parking Spaces 2
Garage Yes
Private Pool No
Building
Sewer Septic Tank
Water Public
Architectural Style Ranch
New Construction No
Others
Senior Community No
Tax ID 1213320000
Acceptable Financing Cash, Conventional, FHA, VA Loan
Listing Terms Cash, Conventional, FHA, VA Loan
Bought with FLORIDA HOMES REALTY & MTG LLC
GET MORE INFORMATION





