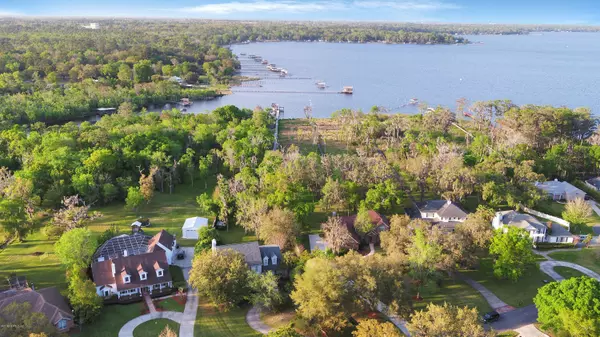$585,000
$598,900
2.3%For more information regarding the value of a property, please contact us for a free consultation.
1798 LAKEDGE DR Middleburg, FL 32068
4 Beds
3 Baths
3,398 SqFt
Key Details
Sold Price $585,000
Property Type Single Family Home
Sub Type Single Family Residence
Listing Status Sold
Purchase Type For Sale
Square Footage 3,398 sqft
Price per Sqft $172
Subdivision Southlake Estates
MLS Listing ID 985065
Sold Date 10/29/19
Bedrooms 4
Full Baths 3
HOA Fees $4/ann
HOA Y/N Yes
Originating Board realMLS (Northeast Florida Multiple Listing Service)
Year Built 1987
Lot Dimensions 2.28 acres
Property Description
Come see this blissful waterfront estate with over 2.25 acres of lush scenery!! This house is a masterpiece of design and architecture featuring fully customized landscaping with a fabulous cleared view to the lake, classic hardwood floors, handpicked granite countertops, Chef's Delight Kitchen, and so much more. This 2 story home has 4 bedrooms, an upstairs bonus room, 3 full bathrooms, 3 car garage, multiple living spaces, a wood burning fireplace, and 3,400 sq ft. Around the home you have a private and serene retreat. Conveniently you will have quick access to premium shopping, navigable to St Johns River through the lake, and dining for everyones taste! Sitting on the extended patio makes the perfect way to entertain family and friends. Home did not flood during Hurricane Irma!!
Location
State FL
County Clay
Community Southlake Estates
Area 146-Middleburg-Ne
Direction US Hwy 17 South. West on CR 220. Right on Lakedge (before RR Tracks). Home is on Left. OR Blanding Blvd South. Left on Colledge Dr. Left on CR 220. Cross RR Tracks. Left on Lakedge. Home is on Left
Interior
Interior Features Breakfast Nook, Eat-in Kitchen, Entrance Foyer, In-Law Floorplan, Kitchen Island, Pantry, Primary Bathroom -Tub with Separate Shower, Split Bedrooms, Vaulted Ceiling(s), Walk-In Closet(s), Wet Bar
Heating Central, Electric, Heat Pump
Cooling Central Air, Electric
Flooring Carpet, Tile, Wood
Fireplaces Number 1
Fireplaces Type Wood Burning
Fireplace Yes
Laundry Electric Dryer Hookup, Washer Hookup
Exterior
Exterior Feature Dock
Parking Features Attached, Garage, Garage Door Opener
Garage Spaces 3.0
Pool None
Utilities Available Cable Available, Propane
Waterfront Description Lake Front
View Water
Roof Type Shingle
Porch Patio, Porch
Total Parking Spaces 3
Private Pool No
Building
Sewer Public Sewer
Water Public
Structure Type Frame,Wood Siding
New Construction No
Schools
Elementary Schools Swimming Pen Creek
Middle Schools Lakeside
High Schools Fleming Island
Others
Tax ID 35042500825100105
Security Features Security System Leased,Smoke Detector(s)
Acceptable Financing Cash, Conventional, FHA, VA Loan
Listing Terms Cash, Conventional, FHA, VA Loan
Read Less
Want to know what your home might be worth? Contact us for a FREE valuation!

Our team is ready to help you sell your home for the highest possible price ASAP
Bought with UNITED REAL ESTATE GALLERY

GET MORE INFORMATION





