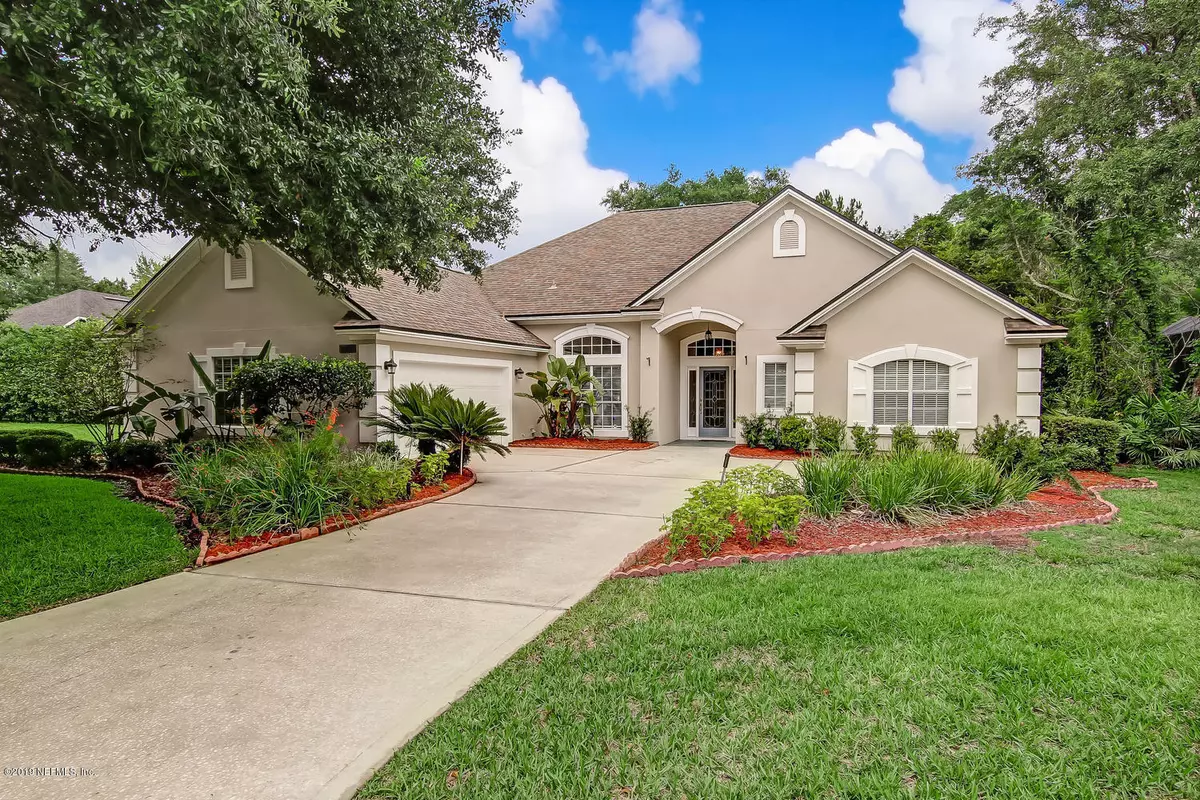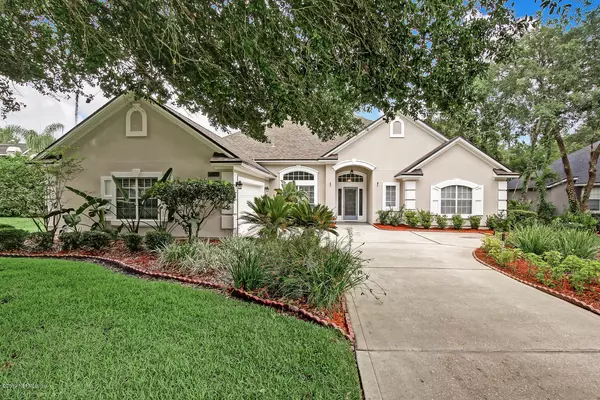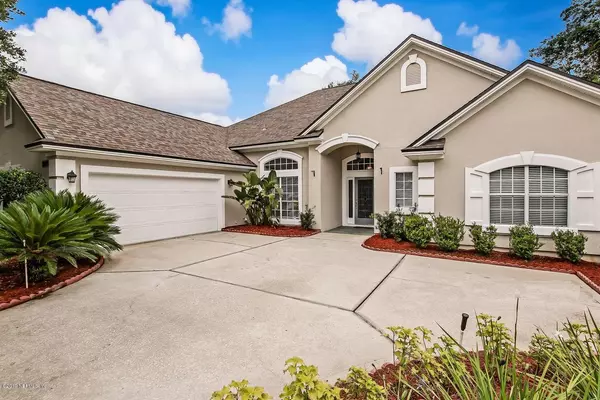$470,000
$475,000
1.1%For more information regarding the value of a property, please contact us for a free consultation.
7805 RITTENHOUSE LN Jacksonville, FL 32256
5 Beds
4 Baths
3,155 SqFt
Key Details
Sold Price $470,000
Property Type Single Family Home
Sub Type Single Family Residence
Listing Status Sold
Purchase Type For Sale
Square Footage 3,155 sqft
Price per Sqft $148
Subdivision Deercreek Cc
MLS Listing ID 1000852
Sold Date 02/28/20
Style Traditional
Bedrooms 5
Full Baths 4
HOA Fees $120/qua
HOA Y/N Yes
Originating Board realMLS (Northeast Florida Multiple Listing Service)
Year Built 1997
Lot Dimensions .41 Acres
Property Description
Brimming with stunning lake views and updated amenities, this beautiful country club home is sited on a quiet cul-de-sac and welcomes you with 12' ceilings, gleaming hardwood floors, New carpet (2019), New interior paint (2019), newer blinds & ceiling fans. A chef's Kitchen includes stainless appliances, granite counters. Breakfast Nook opens to a bright & spacious Family RM with gas fireplace & floor to ceiling windows. A huge upstairs Bonus/5th BR features: full bath, 2 closets & a spacious storage RM. Master suite boasts: multi-step tray ceiling, 2 walk-in closets, large ensuite w/separate vanities, soaking tub & walk-in shower. A spacious screened lanai frames lake & wooded preserve views. 2-Car Garage, Roof 2014, HVAC 2011. Gated, golf course community. Minutes to shopping & the beach beach
Location
State FL
County Duval
Community Deercreek Cc
Area 024-Baymeadows/Deerwood
Direction Southside Blvd to Deercreek Club Rd. Thru guard gate to 2nd stop sign, turn right onto Bishop Lake, turn right on Rittenhouse Lane. End of cul de sac Home on left.
Interior
Interior Features Breakfast Nook, Entrance Foyer, Pantry, Primary Bathroom -Tub with Separate Shower, Primary Downstairs, Split Bedrooms, Walk-In Closet(s)
Heating Central, Electric, Heat Pump, Zoned
Cooling Central Air, Electric, Zoned
Flooring Carpet, Tile, Wood
Fireplaces Number 1
Fireplaces Type Gas
Fireplace Yes
Laundry Electric Dryer Hookup, Washer Hookup
Exterior
Parking Features Attached, Garage, Garage Door Opener
Garage Spaces 2.0
Pool Community, None
Utilities Available Cable Available, Other
Amenities Available Basketball Court, Children's Pool, Clubhouse, Fitness Center, Golf Course, Playground, Security, Tennis Court(s), Trash
Waterfront Description Pond
View Protected Preserve, Water
Roof Type Shingle
Porch Front Porch, Patio
Total Parking Spaces 2
Private Pool No
Building
Lot Description Cul-De-Sac, Sprinklers In Front, Sprinklers In Rear, Wooded
Sewer Public Sewer
Water Public
Architectural Style Traditional
Structure Type Frame,Stucco
New Construction No
Schools
Elementary Schools Mandarin Oaks
Middle Schools Twin Lakes Academy
High Schools Atlantic Coast
Others
HOA Name Deercreek HOA
Tax ID 1678070575
Security Features Security System Owned,Smoke Detector(s)
Acceptable Financing Cash, Conventional, FHA, VA Loan
Listing Terms Cash, Conventional, FHA, VA Loan
Read Less
Want to know what your home might be worth? Contact us for a FREE valuation!

Our team is ready to help you sell your home for the highest possible price ASAP
Bought with WATSON REALTY CORP

GET MORE INFORMATION





