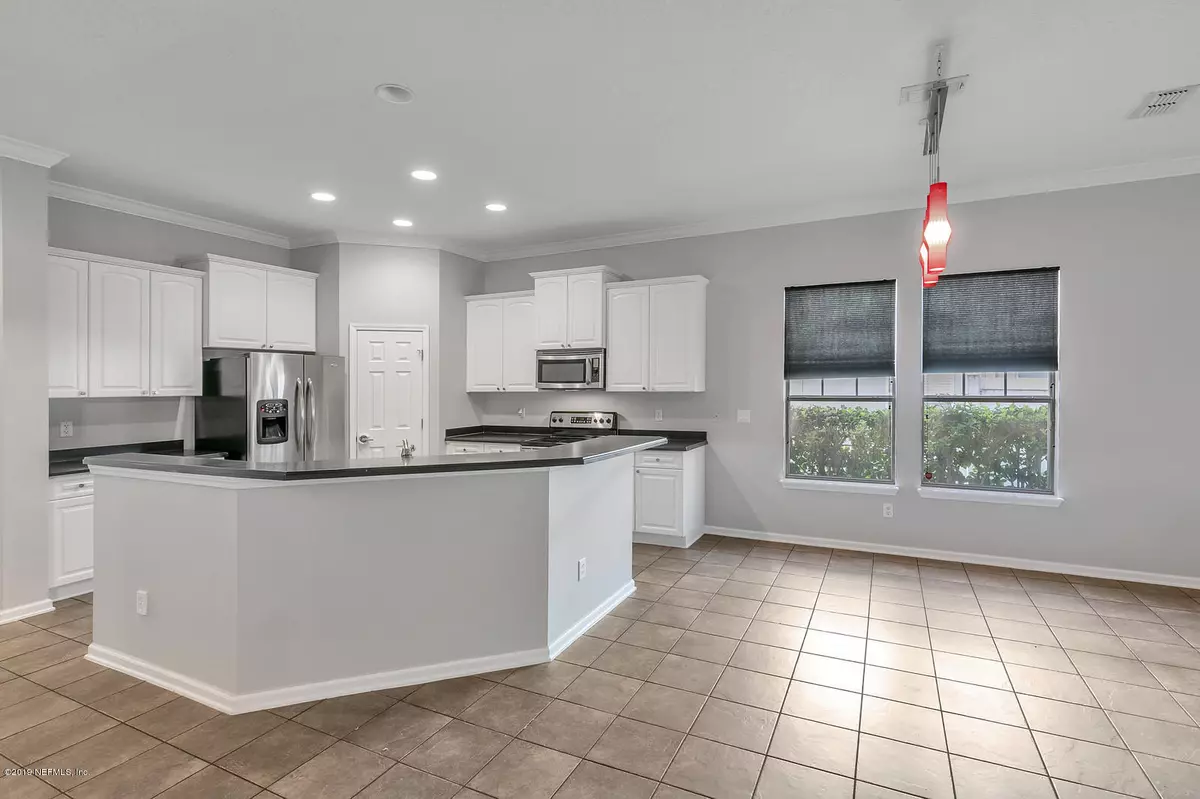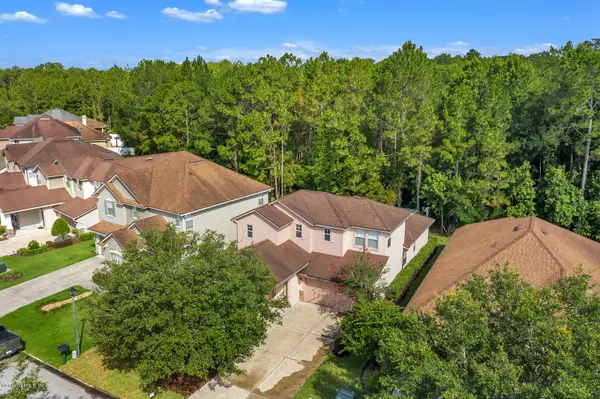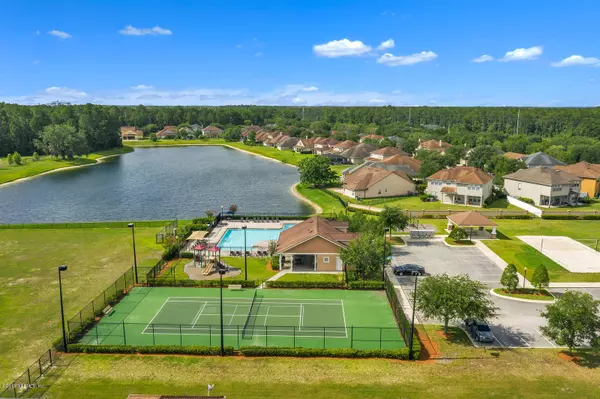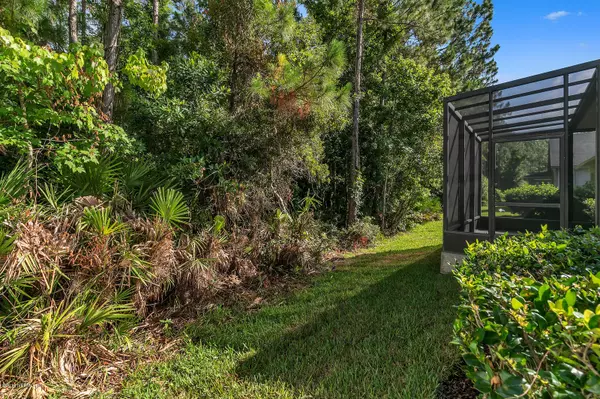$285,000
$289,000
1.4%For more information regarding the value of a property, please contact us for a free consultation.
6331 FALBRIDGE CT Jacksonville, FL 32258
4 Beds
3 Baths
2,678 SqFt
Key Details
Sold Price $285,000
Property Type Single Family Home
Sub Type Single Family Residence
Listing Status Sold
Purchase Type For Sale
Square Footage 2,678 sqft
Price per Sqft $106
Subdivision Greenland Chase
MLS Listing ID 1000681
Sold Date 11/12/19
Style Traditional
Bedrooms 4
Full Baths 2
Half Baths 1
HOA Fees $51/ann
HOA Y/N Yes
Originating Board realMLS (Northeast Florida Multiple Listing Service)
Year Built 2006
Lot Dimensions 58' X 121' X 49' X 116'
Property Description
Best Value in Greenland Chase! Make An Offer!!! Preserve views, centrally-located two-story home near a cul-de-sac in Greenland Chase. The home features an expanded screened patio with a private backyard. Master bedroom downstairs and 3 Bedrooms and a loft upstairs.
Minutes away from I-295, I-95, and The Avenues Mall. Less than 15 minutes from the St. Johns Town Center and the new Durbin Park Shopping Center. Stainless Steel appliances, new microwave and dish washer. Pre-wired surround sound & speakers in living room, irrigation system, tons of neighborhood amenities include pool, tennis, soccer, volleyball, side walks / Trails, and more with a very low annual HOA fee.
Schedule your tour now!
Location
State FL
County Duval
Community Greenland Chase
Area 014-Mandarin
Direction From US1 (Philips Hwy), Turn on Greenland Rd, Left at First Traffic Light Greenland Chase, Left at Falbridge Ct, Home on the left
Interior
Interior Features Breakfast Bar, Eat-in Kitchen, Entrance Foyer, Kitchen Island, Primary Bathroom -Tub with Separate Shower, Primary Downstairs, Split Bedrooms, Walk-In Closet(s)
Heating Central
Cooling Central Air
Flooring Laminate, Tile
Fireplaces Type Other
Fireplace Yes
Laundry Electric Dryer Hookup, Washer Hookup
Exterior
Parking Features Attached, Garage
Garage Spaces 2.0
Pool Community, None
Amenities Available Jogging Path, Tennis Court(s)
View Protected Preserve
Roof Type Shingle
Porch Covered, Patio, Screened
Total Parking Spaces 2
Private Pool No
Building
Lot Description Cul-De-Sac
Water Public
Architectural Style Traditional
Structure Type Frame,Stucco,Wood Siding
New Construction No
Schools
Elementary Schools Greenland Pines
Middle Schools Twin Lakes Academy
High Schools Atlantic Coast
Others
Tax ID 1570861400
Security Features Smoke Detector(s)
Acceptable Financing Cash, Conventional, FHA, VA Loan
Listing Terms Cash, Conventional, FHA, VA Loan
Read Less
Want to know what your home might be worth? Contact us for a FREE valuation!

Our team is ready to help you sell your home for the highest possible price ASAP
Bought with HOUSE & HAVEN

GET MORE INFORMATION





