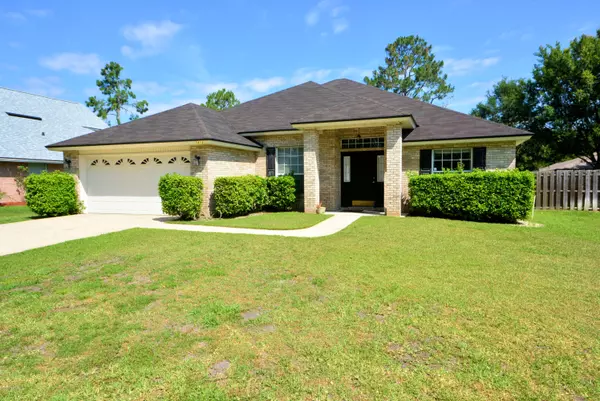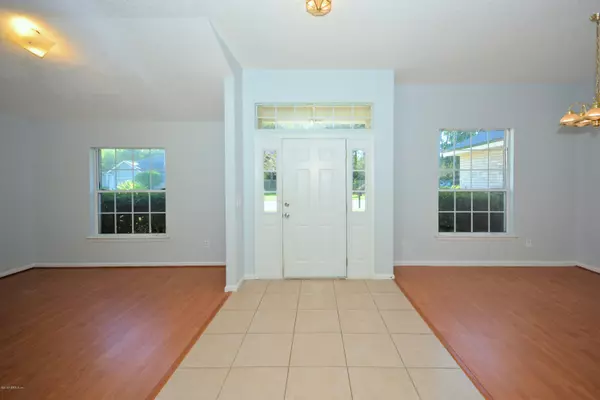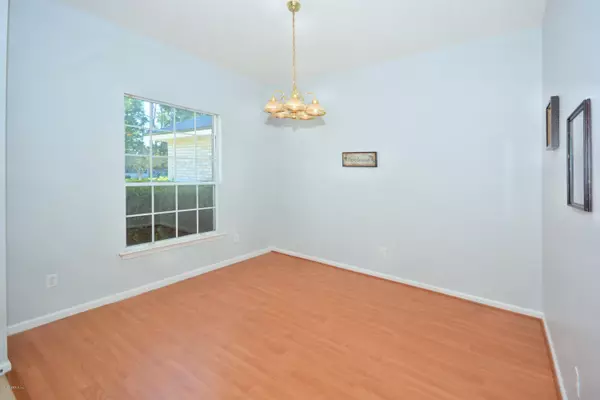$272,750
$274,900
0.8%For more information regarding the value of a property, please contact us for a free consultation.
5413 LONDON LAKE DR W Jacksonville, FL 32258
3 Beds
2 Baths
2,024 SqFt
Key Details
Sold Price $272,750
Property Type Single Family Home
Sub Type Single Family Residence
Listing Status Sold
Purchase Type For Sale
Square Footage 2,024 sqft
Price per Sqft $134
Subdivision Waterford Estates
MLS Listing ID 1011413
Sold Date 02/27/20
Style Traditional
Bedrooms 3
Full Baths 2
HOA Fees $43/ann
HOA Y/N Yes
Originating Board realMLS (Northeast Florida Multiple Listing Service)
Year Built 2002
Property Description
$5,000 Price Drop. BRAND NEW ROOF, NEW INTERIOR PAINT, NEW CARPET. Spacious 3/2 in Waterford Estates just off Greenland road. Home features separate Living and Dining areas. Large Master Bedroom leads to very large Master Bathroom with Tub and Shower. Open Kitchen and Family Room area is great for a growing family. Large 2 car garage has plenty of space for both cars and storage. This home is ready for it's new family. Neighborhood amenities have pool and activities area.
Location
State FL
County Duval
Community Waterford Estates
Area 014-Mandarin
Direction From Greenland Road, Turn South into Waterford Estates on Lake Fern Drive. After approx 1/2 Mile, Turn right on London Lake Drive. Follow London Lake drive past Amenity Center. Home is on the Right
Interior
Interior Features Pantry, Primary Bathroom - Tub with Shower, Primary Downstairs, Walk-In Closet(s)
Heating Central, Heat Pump
Cooling Central Air
Flooring Carpet, Wood
Fireplaces Number 1
Fireplace Yes
Laundry Electric Dryer Hookup, Washer Hookup
Exterior
Parking Features Attached, Garage
Garage Spaces 2.0
Fence Back Yard
Pool Community, None
Utilities Available Cable Available, Other
Amenities Available Playground
Roof Type Shingle
Porch Patio
Total Parking Spaces 2
Private Pool No
Building
Lot Description Sprinklers In Front, Sprinklers In Rear
Sewer Public Sewer
Water Public
Architectural Style Traditional
Structure Type Brick Veneer,Frame,Wood Siding
New Construction No
Others
HOA Name The CAM Team
Tax ID 1571484285
Security Features Smoke Detector(s)
Acceptable Financing Cash, Conventional, FHA, VA Loan
Listing Terms Cash, Conventional, FHA, VA Loan
Read Less
Want to know what your home might be worth? Contact us for a FREE valuation!

Our team is ready to help you sell your home for the highest possible price ASAP
Bought with KELLER WILLIAMS REALTY ATLANTIC PARTNERS
GET MORE INFORMATION





