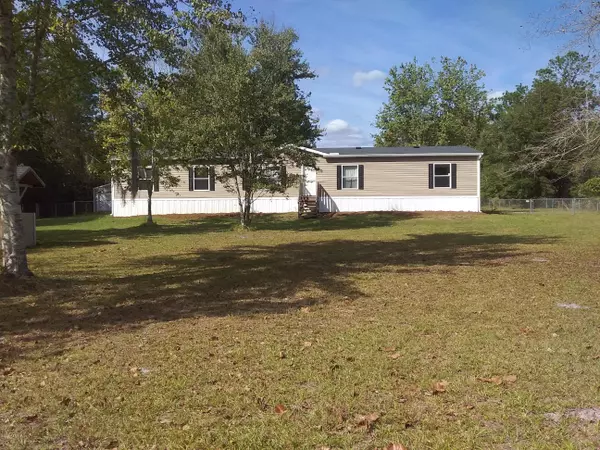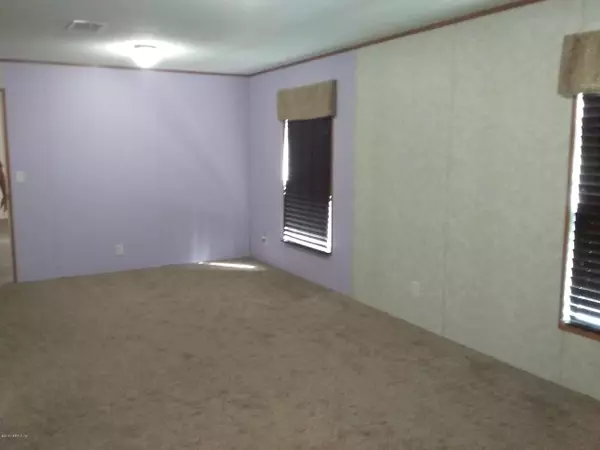$157,000
$157,000
For more information regarding the value of a property, please contact us for a free consultation.
5412 CHICORY ST Middleburg, FL 32068
4 Beds
2 Baths
1,976 SqFt
Key Details
Sold Price $157,000
Property Type Manufactured Home
Sub Type Manufactured Home
Listing Status Sold
Purchase Type For Sale
Square Footage 1,976 sqft
Price per Sqft $79
Subdivision Black Creek Park
MLS Listing ID 1025051
Sold Date 02/14/20
Style Ranch
Bedrooms 4
Full Baths 2
HOA Y/N No
Originating Board realMLS (Northeast Florida Multiple Listing Service)
Year Built 2017
Lot Dimensions 1.14 acres
Property Description
Welcome to your practically new home that sits just 4 lots off the paved road. The master is huge and includes a sitting area for office or TV space. Each of the additional bedrooms are large with great closets. There are separate living and family rooms to customize to how you live. Maybe a pool table in one room? The eat in kitchen has an island for additional counter space. Your laundry/mud room leads to the fully fenced back yard with multiple gates. The metal 30 x 12 shed has electric, a roll up drive in entry and a walk thru side door. Home also has gutters. Bring your family and your animals out to this move in ready home.
Location
State FL
County Clay
Community Black Creek Park
Area 145-Middleburg-Sw
Direction Blanding to 215. 2.1 miles to N. Juniper on Rt (Sign says Chickory!) Then .2 miles to Chicory St on Lt. Home on Rt. From Starke: Highway 16 to 215 on left. Then 4 miles to N. Juniper on LT.
Interior
Interior Features Eat-in Kitchen, Kitchen Island, Primary Bathroom -Tub with Separate Shower, Primary Downstairs, Split Bedrooms, Walk-In Closet(s)
Heating Central, Other
Cooling Central Air
Laundry Electric Dryer Hookup, Washer Hookup
Exterior
Fence Back Yard, Chain Link
Pool None
Roof Type Shingle
Private Pool No
Building
Sewer Septic Tank
Water Well
Architectural Style Ranch
Structure Type Aluminum Siding,Frame
New Construction No
Others
Tax ID 32052400669861800
Acceptable Financing Cash, Conventional, FHA, VA Loan
Listing Terms Cash, Conventional, FHA, VA Loan
Read Less
Want to know what your home might be worth? Contact us for a FREE valuation!

Our team is ready to help you sell your home for the highest possible price ASAP
Bought with EXIT MAGNOLIA POINT REALTY
GET MORE INFORMATION





