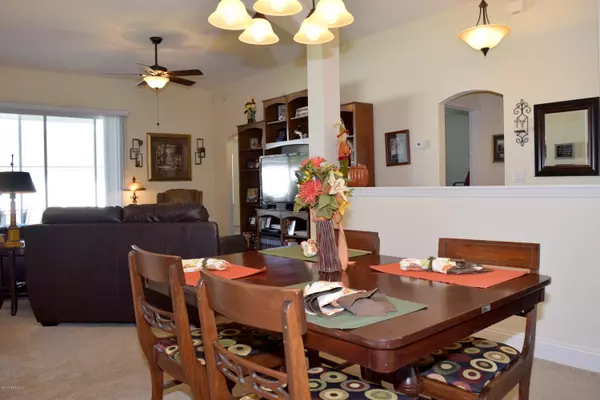$206,500
$206,500
For more information regarding the value of a property, please contact us for a free consultation.
4518 SONG SPARROW DR Middleburg, FL 32068
4 Beds
2 Baths
1,771 SqFt
Key Details
Sold Price $206,500
Property Type Single Family Home
Sub Type Single Family Residence
Listing Status Sold
Purchase Type For Sale
Square Footage 1,771 sqft
Price per Sqft $116
Subdivision Two Creeks
MLS Listing ID 1017472
Sold Date 12/31/19
Style Contemporary
Bedrooms 4
Full Baths 2
HOA Fees $6/ann
HOA Y/N Yes
Originating Board realMLS (Northeast Florida Multiple Listing Service)
Year Built 2015
Property Description
OPEN HOUSE SUN Nov 24 1PM-4PM! Don't miss this opportunity for a one-story like-new 4BR/2BA residence in Two Creeks.Built in 2014 & just one owner, it's priced to sell & in pristine condition.Kitchen is a chef's delight w/ Stainless Appliances including Double Wall ovens,42-inch Upper Cabinets & Tiled Backsplash! Laundry is fully-equipped w/ Washer & Dryer. Formal Dining can also be used as Flex space.Split bedroom floor plan.Owners Suite easily accommodates a king bed & Owners Bath has a separate shower stall & Garden Tub. Situated on a spacious .23 acre corner home site with a fully-fenced back yard.Covered Lanai. Transferable Termite Bond & Security System. Convenient to the First Coast Expwy, Oakleaf Town Center & St Vincent's Hospital SW. Eligible for USDA financing!
Location
State FL
County Clay
Community Two Creeks
Area 143-Foxmeadow Area
Direction Fr:Argyle Forest Blvd & State Road 23 (First Coast Expwy) South on FL 23 to Exit 35 to Discovery Dr for 1.8 miles to Right on Trail Ridge.Left on Long Bay to Right on Song Sparrow to property on right
Interior
Interior Features Breakfast Bar, Breakfast Nook, Entrance Foyer, Pantry, Primary Bathroom -Tub with Separate Shower, Primary Downstairs, Split Bedrooms, Walk-In Closet(s)
Heating Central, Electric, Heat Pump, Other
Cooling Central Air, Electric
Flooring Carpet, Tile
Laundry Electric Dryer Hookup, Washer Hookup
Exterior
Parking Features Attached, Garage, Garage Door Opener
Garage Spaces 2.0
Fence Back Yard, Vinyl
Pool Community, None
Utilities Available Cable Available, Other
Amenities Available Basketball Court, Children's Pool, Fitness Center, Jogging Path, Playground, Tennis Court(s)
Roof Type Shingle
Porch Covered, Front Porch, Patio
Total Parking Spaces 2
Private Pool No
Building
Lot Description Sprinklers In Front, Sprinklers In Rear
Sewer Public Sewer
Water Public
Architectural Style Contemporary
Structure Type Frame,Stucco,Vinyl Siding
New Construction No
Schools
Elementary Schools Tynes
Middle Schools Wilkinson
High Schools Oakleaf High School
Others
HOA Name Leland Mgmt
Tax ID 24042400557400285
Security Features Security System Owned,Smoke Detector(s)
Acceptable Financing Cash, Conventional, FHA, USDA Loan, VA Loan
Listing Terms Cash, Conventional, FHA, USDA Loan, VA Loan
Read Less
Want to know what your home might be worth? Contact us for a FREE valuation!

Our team is ready to help you sell your home for the highest possible price ASAP
Bought with KELLER WILLIAMS JACKSONVILLE

GET MORE INFORMATION





