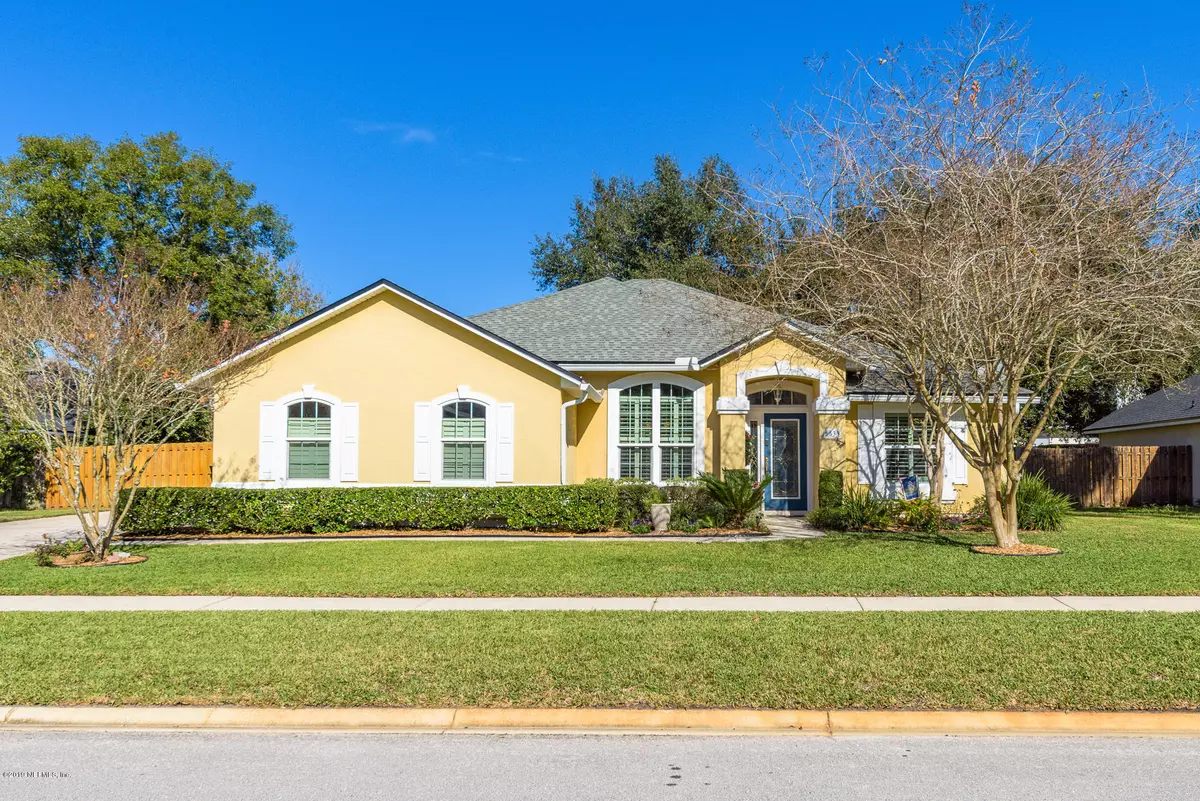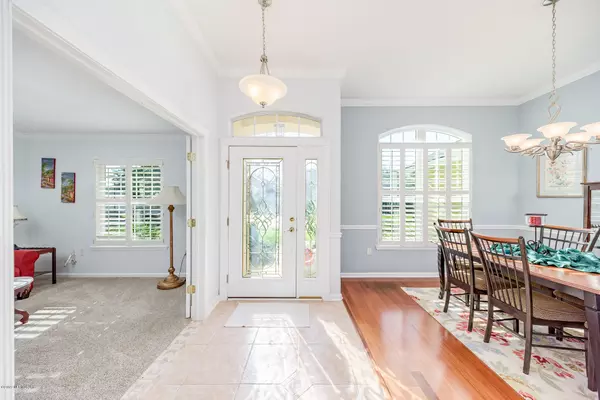$300,000
$305,000
1.6%For more information regarding the value of a property, please contact us for a free consultation.
5533 ALDEN BRIDGE DR Jacksonville, FL 32258
3 Beds
2 Baths
1,905 SqFt
Key Details
Sold Price $300,000
Property Type Single Family Home
Sub Type Single Family Residence
Listing Status Sold
Purchase Type For Sale
Square Footage 1,905 sqft
Price per Sqft $157
Subdivision Waterford Estates
MLS Listing ID 1030470
Sold Date 03/04/20
Style Ranch
Bedrooms 3
Full Baths 2
HOA Fees $47/ann
HOA Y/N Yes
Originating Board realMLS (Northeast Florida Multiple Listing Service)
Year Built 1999
Property Description
Move in ready, beautiful and spacious 3br/2ba plus office ranch style home with side entry garage on cul de sac in Waterford Estates! Many upgrades less than 5 years; new A/C 2019, 2015 roof, new include Culligan water softener, reverse osmosis, all front windows, carpet, gas fireplaces, dishwasher and much more. The open floorplan comes tastefully equipped with rich hardwood floors, plantation shutters and large walk-in closet in master. The large kitchen boasts beautiful granite counter tops, backsplash, matching island, pantry and plenty of cabinet space for all your gadgets. The kitchen and family room combo flow perfectly to covered and screened lani with French doors to bring the outside in making it great for entertaining or relaxing. The large master has a door to the back yard... yard...
Location
State FL
County Duval
Community Waterford Estates
Area 014-Mandarin
Direction I-295S; Exit 60 for US-1 S/Greenland Rd Cont. straight on Greenland approx. 1.2 mi. (L) Coastal Ln. approx .2mil Slight (L) onto Lake Fern Dr.approx .1 mile ;(R) Alden Bridge Dr. Home is on the left.
Rooms
Other Rooms Shed(s)
Interior
Interior Features Breakfast Bar, Eat-in Kitchen, Entrance Foyer, Kitchen Island, Pantry, Primary Bathroom -Tub with Separate Shower, Primary Downstairs, Split Bedrooms, Walk-In Closet(s)
Heating Central, Heat Pump
Cooling Central Air
Flooring Carpet, Tile, Wood
Fireplaces Number 1
Fireplaces Type Gas, Wood Burning
Fireplace Yes
Exterior
Parking Features Attached, Garage
Garage Spaces 2.0
Fence Back Yard, Wood
Pool None
Utilities Available Cable Connected
Amenities Available Basketball Court, Playground, Tennis Court(s)
Roof Type Shingle
Porch Patio, Porch
Total Parking Spaces 2
Private Pool No
Building
Lot Description Sprinklers In Front, Sprinklers In Rear
Sewer Public Sewer
Water Public
Architectural Style Ranch
Structure Type Frame,Stucco
New Construction No
Schools
Elementary Schools Greenland Pines
Middle Schools Twin Lakes Academy
High Schools Mandarin
Others
Tax ID 1571800070
Security Features Smoke Detector(s)
Acceptable Financing Cash, Conventional, FHA, VA Loan
Listing Terms Cash, Conventional, FHA, VA Loan
Read Less
Want to know what your home might be worth? Contact us for a FREE valuation!

Our team is ready to help you sell your home for the highest possible price ASAP
Bought with ROUND TABLE REALTY
GET MORE INFORMATION





