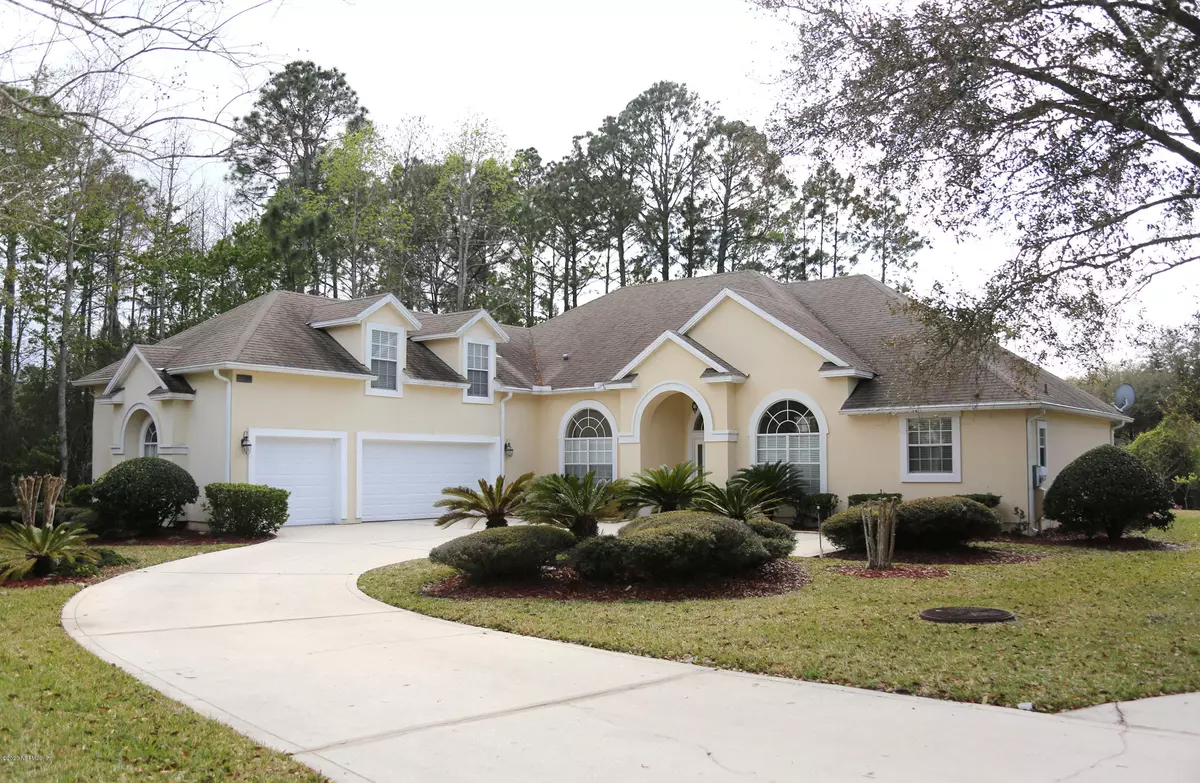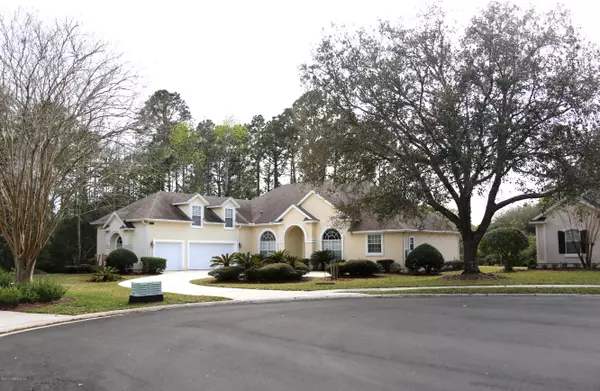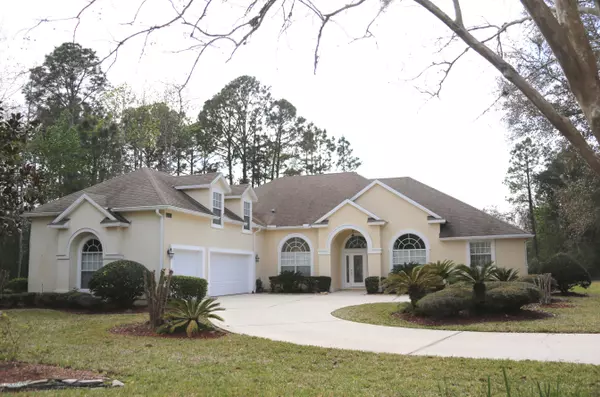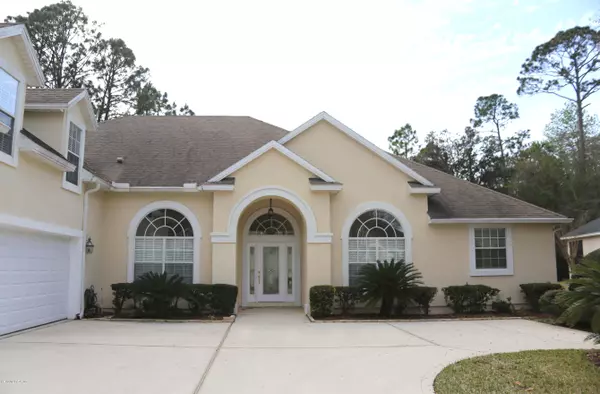$514,000
$529,000
2.8%For more information regarding the value of a property, please contact us for a free consultation.
7798 RITTENHOUSE LN Jacksonville, FL 32256
5 Beds
4 Baths
3,591 SqFt
Key Details
Sold Price $514,000
Property Type Single Family Home
Sub Type Single Family Residence
Listing Status Sold
Purchase Type For Sale
Square Footage 3,591 sqft
Price per Sqft $143
Subdivision Deercreek Cc
MLS Listing ID 1040813
Sold Date 05/06/20
Style Traditional
Bedrooms 5
Full Baths 4
HOA Fees $110/mo
HOA Y/N Yes
Originating Board realMLS (Northeast Florida Multiple Listing Service)
Year Built 2000
Property Description
BEAUTIFULLY MAINTAINED HOUSE WITH OPEN FLOOR PLAN. VERY BRIGHT AND MANY GREAT FEATURES. ALL HARD WOOD FLOORING THROUGHOUT, SEPARATE IRRIGATION METER, WATER SOFTENER,SIDE ENTRY GARAGE, YOU WILL ENJOY ALL BENEFITS FROM THIS DEERCREEK CC COMMUNITY. ONE OF THE MOST POPULAR LOCATION CLOSE TO ALL SHOPPINGS AND RESTAURANTS. CLUB POOLS AND GOLF RANGE FOR MEMBERS.
Location
State FL
County Duval
Community Deercreek Cc
Area 024-Baymeadows/Deerwood
Direction FROM SOUTHSIDE BLVD NORTH, MAKE LEFT TO DEERCREEK CLUB RD, PASS THE ENTRANCE, FOLLOW DEERCREEK CLUB RD, THEN MAKE RIGHT TO BISHOP LAKE, 2ND RIGHT TO RITTENHOUSE LANE. THIS HOUSE IS ON THE CUL-DE-SAC
Interior
Interior Features Breakfast Nook, Entrance Foyer, Pantry, Primary Bathroom -Tub with Separate Shower, Primary Downstairs, Split Bedrooms, Vaulted Ceiling(s), Walk-In Closet(s)
Heating Central, Heat Pump
Cooling Central Air
Flooring Tile, Wood
Fireplaces Number 1
Fireplaces Type Gas
Fireplace Yes
Exterior
Parking Features Additional Parking, Attached, Garage, Garage Door Opener
Garage Spaces 3.0
Pool Community
Utilities Available Cable Connected
Amenities Available Clubhouse, Golf Course, Management- On Site, Spa/Hot Tub
Roof Type Shingle
Porch Covered, Patio
Total Parking Spaces 3
Private Pool No
Building
Lot Description Cul-De-Sac
Sewer Public Sewer
Water Public
Architectural Style Traditional
Structure Type Frame,Stucco
New Construction No
Others
Tax ID 1678070572
Security Features Security System Owned
Acceptable Financing Cash, Conventional, FHA, VA Loan
Listing Terms Cash, Conventional, FHA, VA Loan
Read Less
Want to know what your home might be worth? Contact us for a FREE valuation!

Our team is ready to help you sell your home for the highest possible price ASAP

GET MORE INFORMATION





