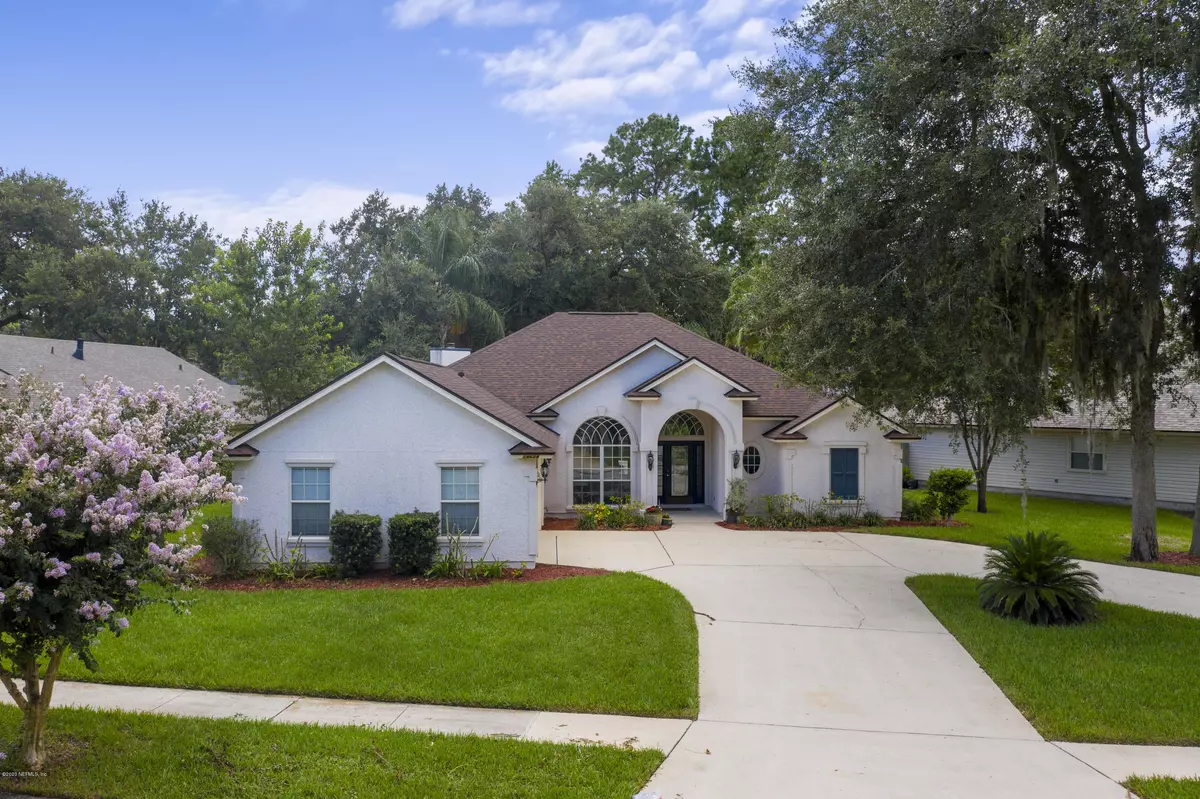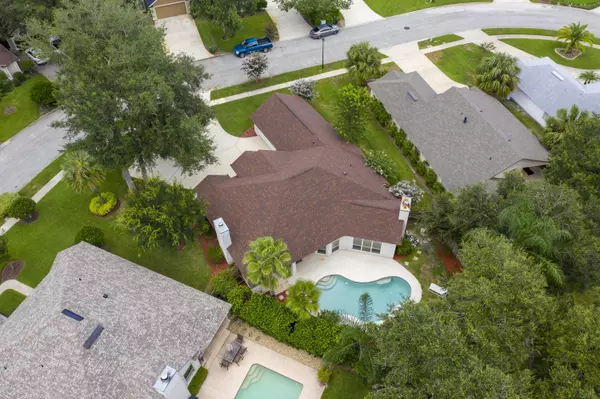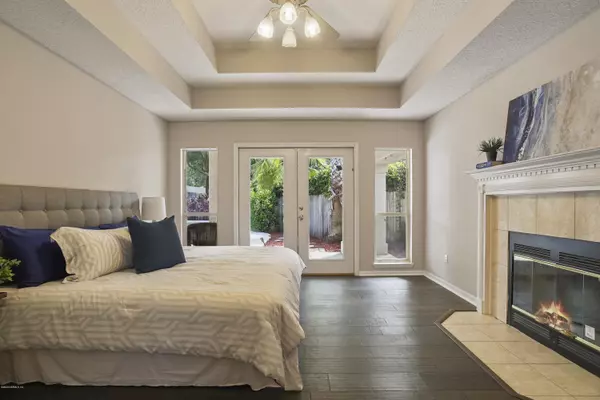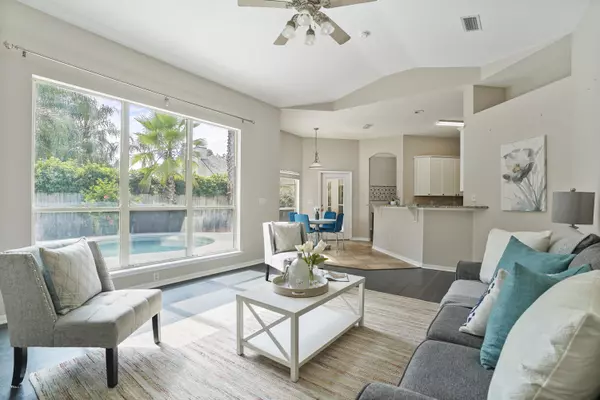$335,000
$332,000
0.9%For more information regarding the value of a property, please contact us for a free consultation.
14628 CAMBERWELL LN N Jacksonville, FL 32258
4 Beds
2 Baths
2,081 SqFt
Key Details
Sold Price $335,000
Property Type Single Family Home
Sub Type Single Family Residence
Listing Status Sold
Purchase Type For Sale
Square Footage 2,081 sqft
Price per Sqft $160
Subdivision Hatton Chase
MLS Listing ID 1066819
Sold Date 09/11/20
Style Traditional
Bedrooms 4
Full Baths 2
HOA Fees $18/ann
HOA Y/N Yes
Originating Board realMLS (Northeast Florida Multiple Listing Service)
Year Built 2002
Property Description
3 year old roof! HVAC 2014 Move in ready 4 bedroom, 2 bathroom split floor plan home with POOL! Courtyard entry with 2 car garage and ample driveway space for additional vehicles. Enter your new home and you're met with incredible natural light, high ceilings, and newer engineered wood flooring in the formal dining and living room. This home features a large master suite with a huge walk in closet, wood burning fireplace, double tray ceiling, French doors to the backyard, and an en suite bath. The kitchen is complete with granite counter tops, white cabinets, and a breakfast bar. The kitchen is adjacent to the dining room and open to the breakfast nook and family room. The family room has a wood burning fireplace, high ceilings and incredible views to the pool. 3 guest bedrooms, one with a walk in closet are located on their own wing of the home. Interior laundry room with shelving and linen closet located near the guest bath and guest bedrooms. Very central locations and convenient to I-95, I-295, Phillips Highway, many places of worship, retail shops, and restaurants.
Location
State FL
County Duval
Community Hatton Chase
Area 014-Mandarin
Direction I-95 then go east on Old St. Augustine Rd. Left on Hatton Chase Ln E. Right on Greenover Ln. Left on Briarmead Ln. Right on Camberwell Ln N. Home is on the right.
Interior
Interior Features Breakfast Bar, Breakfast Nook, Eat-in Kitchen, Entrance Foyer, Pantry, Primary Bathroom -Tub with Separate Shower, Primary Downstairs, Split Bedrooms, Vaulted Ceiling(s), Walk-In Closet(s)
Heating Central, Electric
Cooling Central Air
Flooring Carpet, Tile, Wood
Fireplaces Number 2
Fireplaces Type Wood Burning
Fireplace Yes
Laundry Electric Dryer Hookup, Washer Hookup
Exterior
Parking Features Attached, Garage
Garage Spaces 2.0
Fence Back Yard
Pool In Ground
Roof Type Shingle
Porch Covered, Front Porch, Patio
Total Parking Spaces 2
Private Pool No
Building
Lot Description Sprinklers In Front, Sprinklers In Rear
Sewer Public Sewer
Water Public
Architectural Style Traditional
Structure Type Frame,Shell Dash
New Construction No
Schools
Elementary Schools Bartram Springs
Middle Schools Twin Lakes Academy
High Schools Mandarin
Others
Tax ID 1680832485
Security Features Smoke Detector(s)
Acceptable Financing Cash, Conventional, FHA, VA Loan
Listing Terms Cash, Conventional, FHA, VA Loan
Read Less
Want to know what your home might be worth? Contact us for a FREE valuation!

Our team is ready to help you sell your home for the highest possible price ASAP
Bought with WEICHERT REALTORS COASTAL CITY
GET MORE INFORMATION





