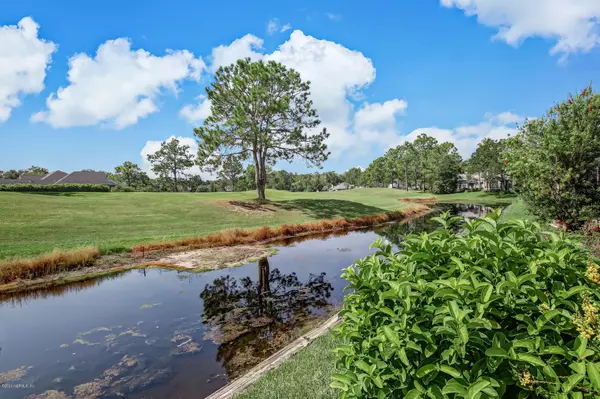$549,900
$549,900
For more information regarding the value of a property, please contact us for a free consultation.
11151 CHESTER LAKE RD W Jacksonville, FL 32256
5 Beds
4 Baths
3,517 SqFt
Key Details
Sold Price $549,900
Property Type Single Family Home
Sub Type Single Family Residence
Listing Status Sold
Purchase Type For Sale
Square Footage 3,517 sqft
Price per Sqft $156
Subdivision Deercreek
MLS Listing ID 1072276
Sold Date 11/24/20
Style Traditional
Bedrooms 5
Full Baths 4
HOA Fees $120/qua
HOA Y/N Yes
Originating Board realMLS (Northeast Florida Multiple Listing Service)
Year Built 1995
Property Description
Gracious & spacious POOL home overlooking the golf course in 24 hour gated Deercreek Country Club. Home features custom slate flooring, a spilt floor plan, huge kitchen with eat in space & work area, and a den with gas fireplace and custom niches. Game room overlooks pool and hot tub. Owner's suite has sitting area, her/his walk in closets, updated lavish bathroom and access to screened pool overlooking golf course and lake(property is bulk headed). Plenty of room for entertaining! Home has custom storage systems installed in all closets- no lack of space here. Home has many updates: Roof 4 years old, newer HVACs, new hot water heater, new gutters, pool motor & cartridge 3 years old, marcite & pool decking less than 2 years old screening less than 1 year. Move in and start enjoying
Location
State FL
County Duval
Community Deercreek
Area 024-Baymeadows/Deerwood
Direction From Southside Blvd turn on Deercreek Club Road. Proceed through guard gate to left on Vineyard Lake Road follow around to Chester Lake Road, W. House is on corner with circular driveway.
Interior
Interior Features Breakfast Bar, Built-in Features, Eat-in Kitchen, Entrance Foyer, Pantry, Primary Bathroom -Tub with Separate Shower, Primary Downstairs, Split Bedrooms, Vaulted Ceiling(s), Walk-In Closet(s)
Heating Central
Cooling Central Air
Flooring Carpet, Tile
Fireplaces Type Gas
Fireplace Yes
Laundry Electric Dryer Hookup, Washer Hookup
Exterior
Parking Features Additional Parking, Attached, Circular Driveway, Garage
Garage Spaces 3.0
Pool In Ground, Gas Heat, Other, Screen Enclosure, Solar Heat
Amenities Available Basketball Court, Clubhouse, Fitness Center, Golf Course, Jogging Path, Playground, Security, Tennis Court(s)
Waterfront Description Lake Front
View Golf Course
Roof Type Shingle
Porch Front Porch, Patio
Total Parking Spaces 3
Private Pool No
Building
Lot Description Irregular Lot, On Golf Course, Sprinklers In Front, Sprinklers In Rear, Other
Sewer Public Sewer
Water Public
Architectural Style Traditional
Structure Type Stucco
New Construction No
Schools
High Schools Atlantic Coast
Others
HOA Name FL Property Mgmt.
Tax ID 1678013205
Security Features Smoke Detector(s)
Acceptable Financing Cash, Conventional, FHA
Listing Terms Cash, Conventional, FHA
Read Less
Want to know what your home might be worth? Contact us for a FREE valuation!

Our team is ready to help you sell your home for the highest possible price ASAP
Bought with WATSON REALTY CORP

GET MORE INFORMATION





