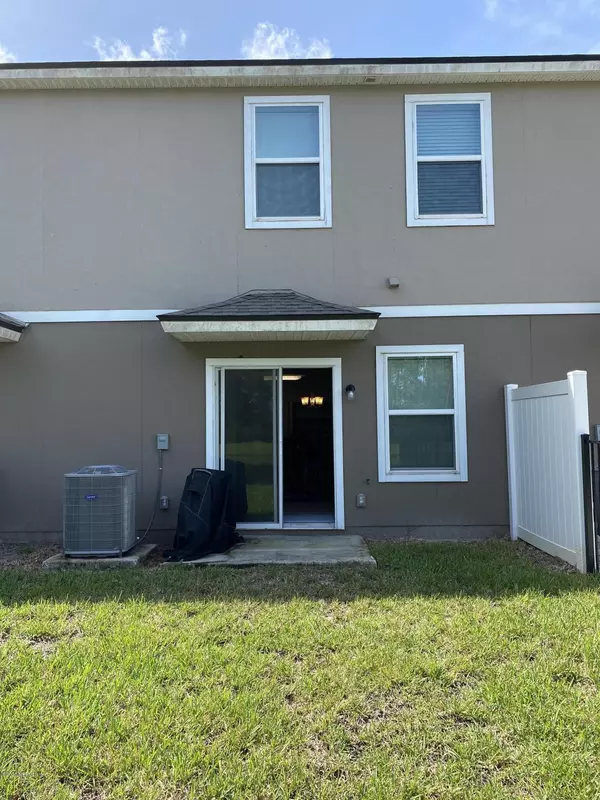$212,500
$215,000
1.2%For more information regarding the value of a property, please contact us for a free consultation.
481 SERVIA DR St Johns, FL 32259
2 Beds
3 Baths
1,346 SqFt
Key Details
Sold Price $212,500
Property Type Townhouse
Sub Type Townhouse
Listing Status Sold
Purchase Type For Sale
Square Footage 1,346 sqft
Price per Sqft $157
Subdivision Palisades At Durbin Crossing
MLS Listing ID 1074719
Sold Date 11/06/20
Bedrooms 2
Full Baths 2
Half Baths 1
HOA Fees $96/qua
HOA Y/N Yes
Originating Board realMLS (Northeast Florida Multiple Listing Service)
Year Built 2018
Property Description
LIKE NEW!! Wonderful open floor concept townhome with 2 bedrooms, 2.5 bathrooms, garage and more than enough storage space. Enjoy your morning coffee or afternoon drink on the backyard patio overlooking the pond with preserve view. And if you have visitors there is not 1 but 2 overflow parking areas almost next to the house. Kitchen has granite countertops and all appliances you need. Tile throughout the main floor, carpet in the bedrooms. Washer, Dryer & WATER-SOFTNER convey. Residents have access to the Durbin Crossing Amenity North & South Center with pools, tennis courts, basketball and volleyball courts, a kids' play area and more. Add to that the A-rated St. Johns School District, close to shopping/ dining and you are asking yourself why you are not already packing your moving boxes. boxes.
Location
State FL
County St. Johns
Community Palisades At Durbin Crossing
Area 301-Julington Creek/Switzerland
Direction From I-95 take 9B to Racetrack Road. Turn left on St. Johns Parkway then right into the Palisades at Durbin Crossing.
Interior
Interior Features Breakfast Bar, Pantry, Primary Bathroom - Tub with Shower, Walk-In Closet(s)
Heating Central
Cooling Central Air
Flooring Carpet, Tile
Exterior
Parking Features Attached, Garage, Garage Door Opener, Guest
Garage Spaces 1.0
Pool Community, None
Amenities Available Basketball Court, Clubhouse, Fitness Center, Maintenance Grounds, Playground, Tennis Court(s)
View Water
Roof Type Shingle
Porch Patio
Total Parking Spaces 1
Private Pool No
Building
Water Public
Structure Type Fiber Cement,Frame
New Construction No
Schools
Elementary Schools Durbin Creek
Middle Schools Fruit Cove
High Schools Creekside
Others
HOA Name May Management
Tax ID 0096251860
Security Features Smoke Detector(s)
Acceptable Financing Cash, Conventional, FHA, VA Loan
Listing Terms Cash, Conventional, FHA, VA Loan
Read Less
Want to know what your home might be worth? Contact us for a FREE valuation!

Our team is ready to help you sell your home for the highest possible price ASAP
Bought with INI REALTY

GET MORE INFORMATION





