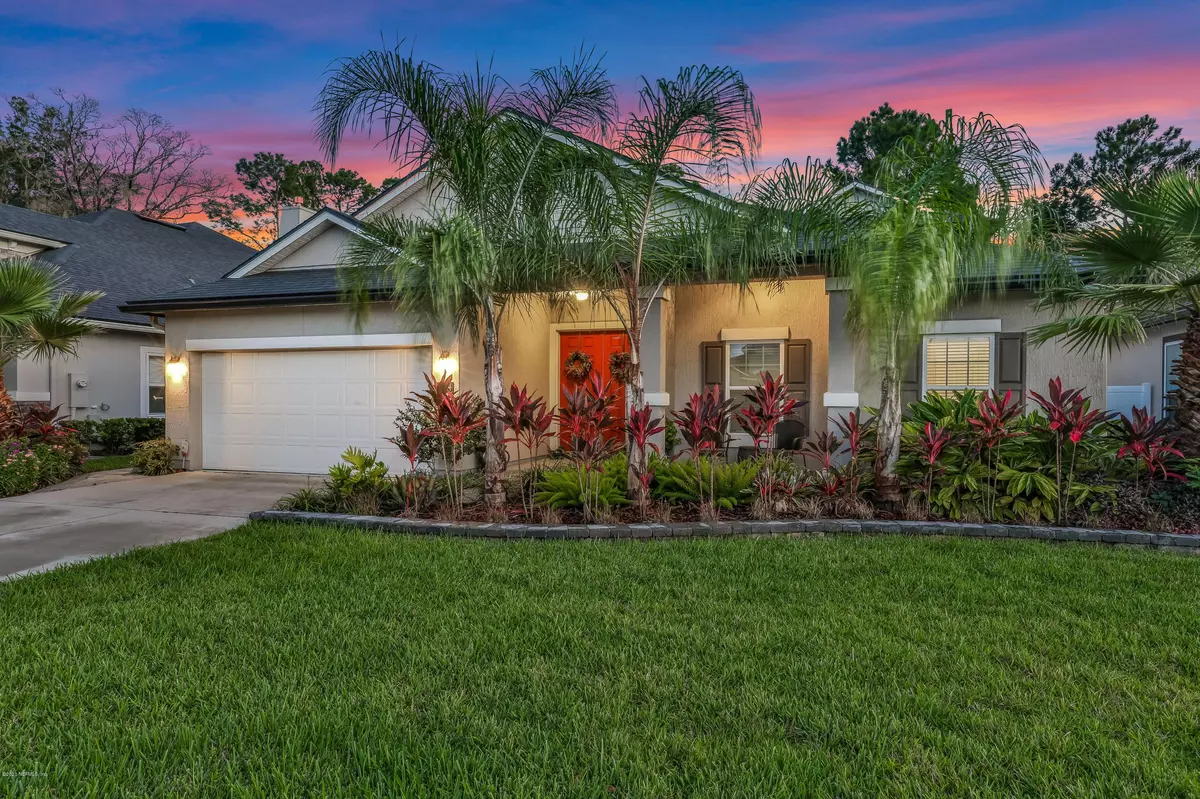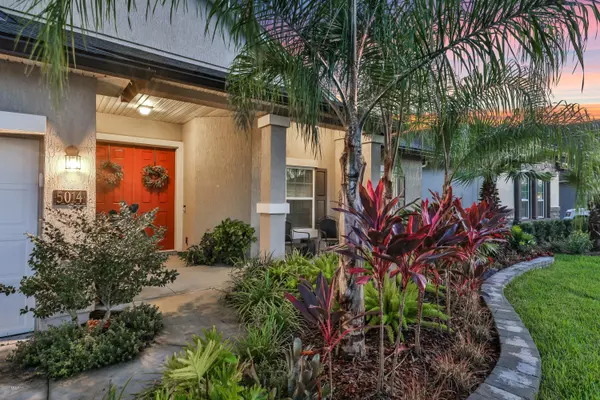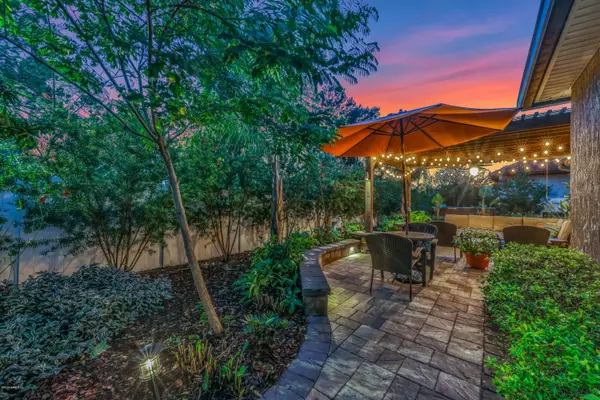$428,000
$429,900
0.4%For more information regarding the value of a property, please contact us for a free consultation.
5014 LAURIN MEADOW CT Jacksonville, FL 32258
5 Beds
4 Baths
2,850 SqFt
Key Details
Sold Price $428,000
Property Type Single Family Home
Sub Type Single Family Residence
Listing Status Sold
Purchase Type For Sale
Square Footage 2,850 sqft
Price per Sqft $150
Subdivision Longfield Preserve
MLS Listing ID 1076757
Sold Date 01/22/21
Bedrooms 5
Full Baths 4
HOA Fees $59/ann
HOA Y/N Yes
Originating Board realMLS (Northeast Florida Multiple Listing Service)
Year Built 2016
Property Description
Dreams do come true with this trend setting masterpiece of design and architecture in a private upscale natural gas community! Since being built in 2016 with almost every custom option available, the owners have put time into creating a resort style experience. Over $50k alone has been spent on lush fresh landscaping, drip irrigation system, sealed pavers, lighting, RV plug to recharge, and a wood pergola! This home features a Chef's Kitchen with loads of cabinet space, tankless gas water heater, an electric fireplace, pure wood wood stairs, white vinyl fence, water softener, gutters, ceramic tile, and so much more. Plus, you will have quick access to shopping, the beach, and dining for even the most delicate taste. Come see why everyone is moving to the Longfield Preserve!
Location
State FL
County Duval
Community Longfield Preserve
Area 014-Mandarin
Direction From I-295 exit Old St. Augustine Rd S - go approx 2 mi and community will be on the left. Take left onto Calumet Farm Dr and then Right onto Laurin Meadow Ct. Home is on the right!
Interior
Interior Features Breakfast Bar, Eat-in Kitchen, Entrance Foyer, Kitchen Island, Pantry, Primary Bathroom -Tub with Separate Shower, Primary Downstairs, Split Bedrooms, Vaulted Ceiling(s), Walk-In Closet(s)
Heating Central, Heat Pump
Cooling Central Air
Flooring Carpet, Tile, Wood
Fireplaces Number 1
Fireplaces Type Gas
Fireplace Yes
Laundry Electric Dryer Hookup, Washer Hookup
Exterior
Parking Features Additional Parking, Attached, Garage
Garage Spaces 2.0
Fence Back Yard, Vinyl
Pool None
Utilities Available Natural Gas Available
Roof Type Shingle
Porch Covered, Front Porch, Patio, Porch, Screened
Total Parking Spaces 2
Private Pool No
Building
Lot Description Sprinklers In Front, Sprinklers In Rear
Sewer Public Sewer
Water Public
Structure Type Stucco
New Construction No
Schools
Elementary Schools Greenland Pines
Middle Schools Twin Lakes Academy
High Schools Mandarin
Others
HOA Name Longfield Preserve
Tax ID 1572542305
Security Features Security System Leased,Smoke Detector(s)
Acceptable Financing Cash, Conventional, FHA, VA Loan
Listing Terms Cash, Conventional, FHA, VA Loan
Read Less
Want to know what your home might be worth? Contact us for a FREE valuation!

Our team is ready to help you sell your home for the highest possible price ASAP
Bought with NON MLS

GET MORE INFORMATION





