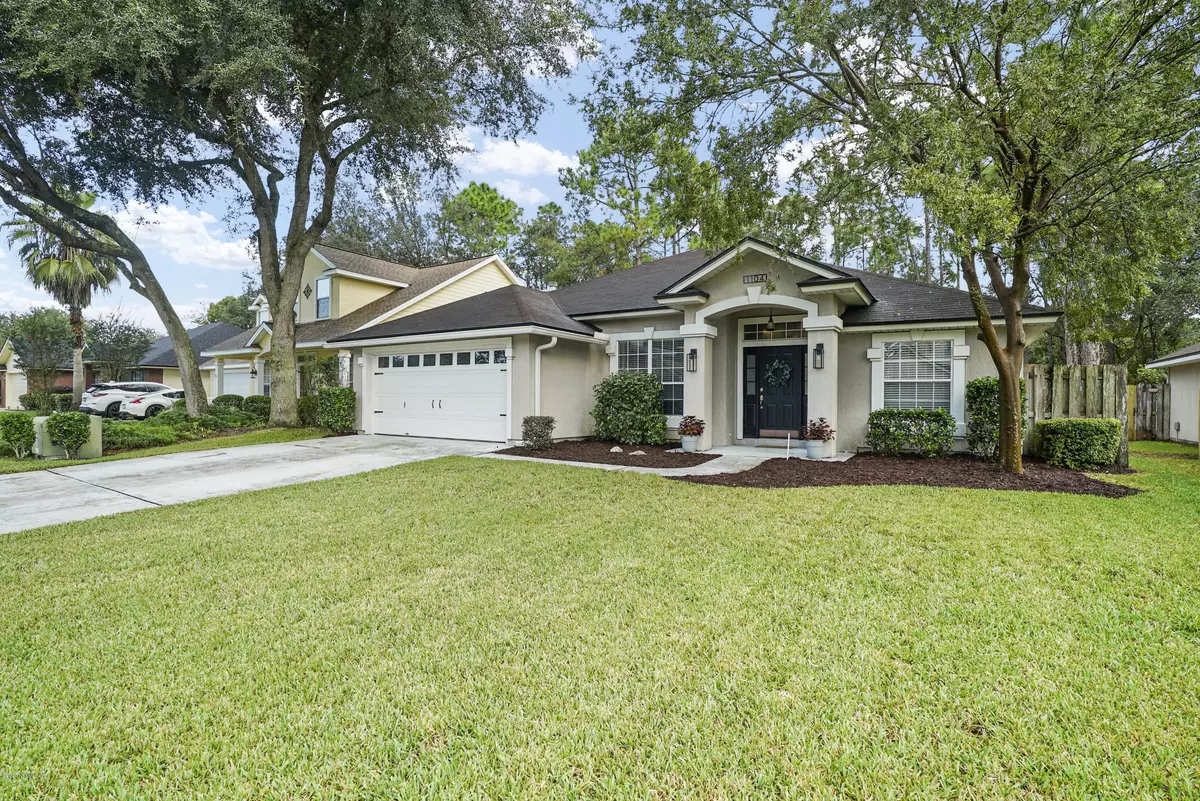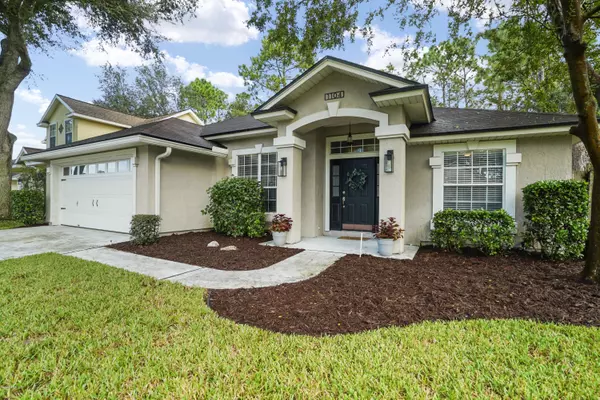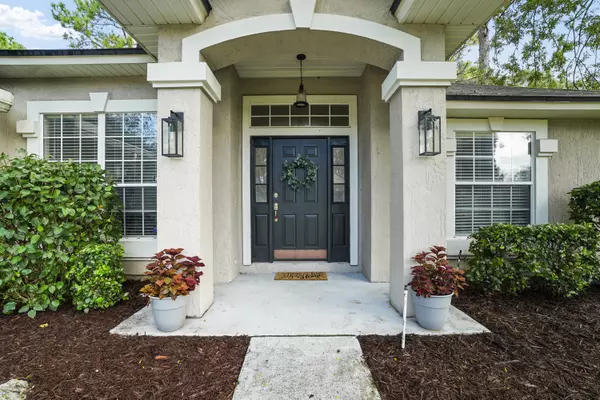$300,000
$320,000
6.3%For more information regarding the value of a property, please contact us for a free consultation.
1104 ANDREA WAY St Johns, FL 32259
4 Beds
2 Baths
1,724 SqFt
Key Details
Sold Price $300,000
Property Type Single Family Home
Sub Type Single Family Residence
Listing Status Sold
Purchase Type For Sale
Square Footage 1,724 sqft
Price per Sqft $174
Subdivision Julington Creek Plan
MLS Listing ID 1078144
Sold Date 12/18/20
Style Flat,Traditional
Bedrooms 4
Full Baths 2
HOA Fees $39/ann
HOA Y/N Yes
Originating Board realMLS (Northeast Florida Multiple Listing Service)
Year Built 2001
Property Description
This modern industrial style home is located in coveted Julington Creek Plantation. This home features soapstone countertops and painted cabinets throughout the remodeled kitchen as well as the spa style upgraded master bath. The master bedroom is spacious and includes custom shelving in the large closet. This split floor plan is great for entertaining with 3 prewired rooms for surround sound. With the A/C, water heater and appliances a mere 4 years old and a new roof coming soon, your mind can rest at ease. The home is in a quiet part of the neighborhood which offers resort style amenities, is in walking distance of top-rated schools and is near the new Durbin Crossing shopping center. Truly move-in ready, this home won't last long so schedule your private viewing today.
Location
State FL
County St. Johns
Community Julington Creek Plan
Area 301-Julington Creek/Switzerland
Direction Take 95 south to 9B W. Right on Payton Pkwy. Left onto Race track rd. Left onto Butterfly branch Dr. Right onto Sparrow branch cir. Right onto Austin Pl. Left onto Andrea Way.
Interior
Interior Features Breakfast Bar, Kitchen Island, Pantry, Primary Bathroom -Tub with Separate Shower, Walk-In Closet(s)
Heating Central
Cooling Central Air
Flooring Laminate
Fireplaces Number 1
Fireplaces Type Wood Burning
Fireplace Yes
Exterior
Parking Features Additional Parking
Garage Spaces 2.0
Fence Back Yard
Pool Community
Amenities Available Basketball Court, Clubhouse, Golf Course, Jogging Path, Playground, Tennis Court(s), Trash
Roof Type Shingle
Total Parking Spaces 2
Private Pool No
Building
Lot Description Cul-De-Sac
Sewer Public Sewer
Water Public
Architectural Style Flat, Traditional
Structure Type Frame,Stucco
New Construction No
Schools
Elementary Schools Durbin Creek
High Schools Creekside
Others
Tax ID 2495400670
Security Features Smoke Detector(s)
Acceptable Financing Cash, Conventional, FHA, VA Loan
Listing Terms Cash, Conventional, FHA, VA Loan
Read Less
Want to know what your home might be worth? Contact us for a FREE valuation!

Our team is ready to help you sell your home for the highest possible price ASAP
Bought with ENGEL & VOLKERS FIRST COAST

GET MORE INFORMATION





