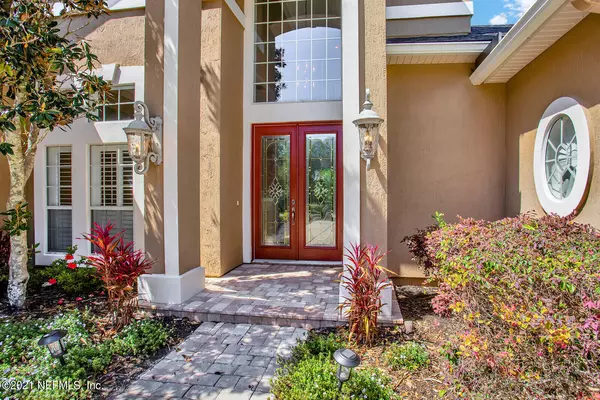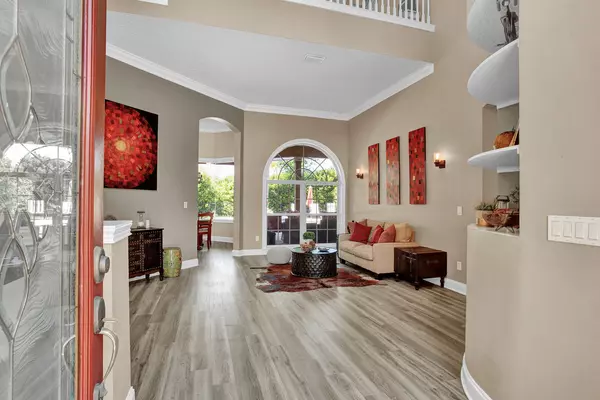$715,000
$710,000
0.7%For more information regarding the value of a property, please contact us for a free consultation.
1005 BITTERSWEET BRANCH CT St Johns, FL 32259
5 Beds
5 Baths
3,464 SqFt
Key Details
Sold Price $715,000
Property Type Single Family Home
Sub Type Single Family Residence
Listing Status Sold
Purchase Type For Sale
Square Footage 3,464 sqft
Price per Sqft $206
Subdivision Julington Creek Plan
MLS Listing ID 1104732
Sold Date 06/07/21
Style Traditional
Bedrooms 5
Full Baths 5
HOA Fees $122/qua
HOA Y/N Yes
Originating Board realMLS (Northeast Florida Multiple Listing Service)
Year Built 2004
Property Description
Welcome home to this 5 bed/5bath home located in the prestigious gated community of Plantation Estates in JCP. If natural sunlight is a top ''need'' - look no further. Amazing windows thru out allow the to views of the gorgeous backyard from just about every room. Speaking of backyards -- this one defines tropical paradise. You will love entertaining friends either in the pool or on cooler evenings around the fire pit. The unique layout gives everyone space & privacy. The downstairs 3-way split has master on one side (w/ updated bath), a jack-&-jill on the other & a guest room w/ pool bath on the third. Be sure to note the 2 different stairwells. One leads to the 5th bed & bath & the other leads to a completely separate bonus room w/ bath perfect for wo-man cave, teen retreat or office. This home is located on a small cul-de-sac - a wonderful place for kickball games or hide and seek! Be sure to make your appointment today!
Location
State FL
County St. Johns
Community Julington Creek Plan
Area 301-Julington Creek/Switzerland
Direction S SR 13 (L) RACETRACK (L) FLORA BRANCH THRU GUARD GATE (L) ESTATE WAY (L) LOMBARDY (R) BITTERSWEET. HOME ON THE LEFT SIDE.
Interior
Interior Features Breakfast Bar, Breakfast Nook, Eat-in Kitchen, Entrance Foyer, In-Law Floorplan, Kitchen Island, Pantry, Primary Bathroom -Tub with Separate Shower, Primary Downstairs, Walk-In Closet(s)
Heating Central, Zoned
Cooling Central Air, Zoned
Flooring Tile, Vinyl
Fireplaces Number 1
Fireplaces Type Gas
Fireplace Yes
Exterior
Parking Features Attached, Garage
Garage Spaces 3.0
Fence Full
Pool In Ground
Utilities Available Cable Connected
Amenities Available Basketball Court, Clubhouse, Fitness Center, Golf Course, Jogging Path, Playground, Tennis Court(s)
Roof Type Shingle
Porch Covered, Front Porch, Patio
Total Parking Spaces 3
Private Pool No
Building
Lot Description Cul-De-Sac
Sewer Public Sewer
Water Public
Architectural Style Traditional
Structure Type Stucco
New Construction No
Schools
Elementary Schools Julington Creek
Middle Schools Fruit Cove
High Schools Creekside
Others
Tax ID 2498261200
Acceptable Financing Cash, Conventional, FHA, VA Loan
Listing Terms Cash, Conventional, FHA, VA Loan
Read Less
Want to know what your home might be worth? Contact us for a FREE valuation!

Our team is ready to help you sell your home for the highest possible price ASAP
Bought with WATSON REALTY CORP

GET MORE INFORMATION





