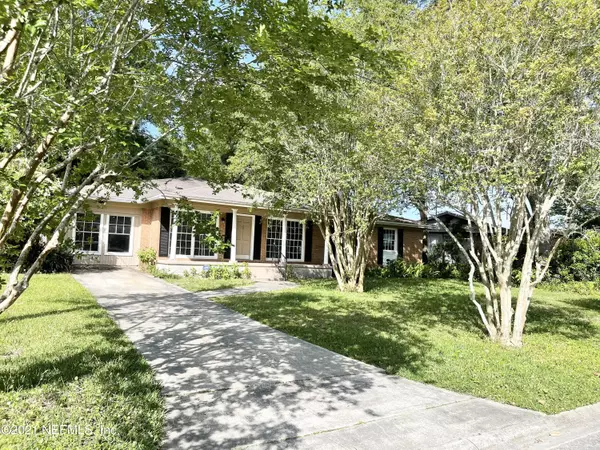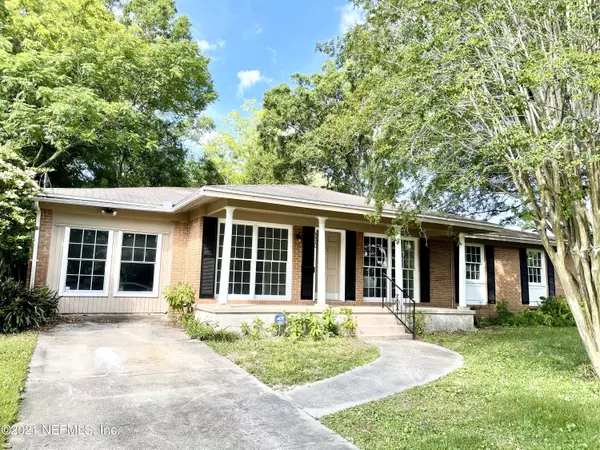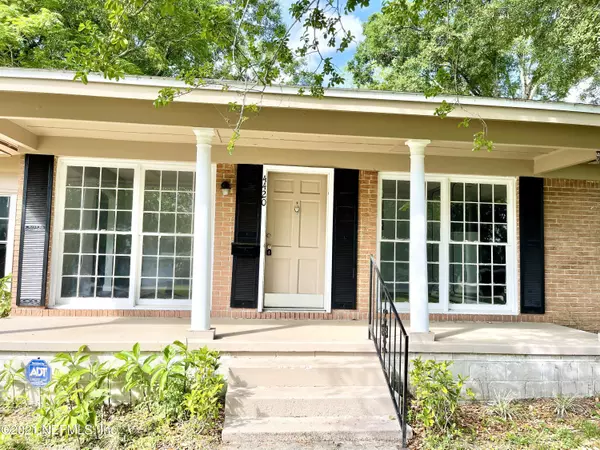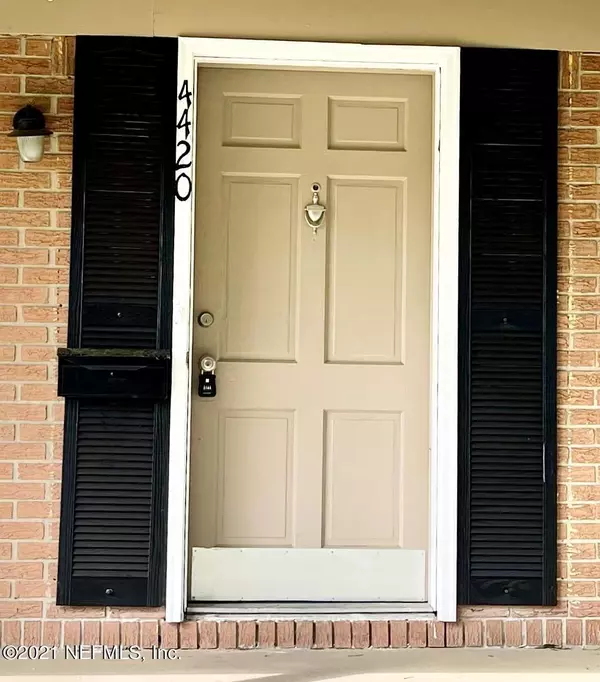$199,000
$209,000
4.8%For more information regarding the value of a property, please contact us for a free consultation.
4420 FENDER DR Jacksonville, FL 32210
6 Beds
4 Baths
3,570 SqFt
Key Details
Sold Price $199,000
Property Type Single Family Home
Sub Type Single Family Residence
Listing Status Sold
Purchase Type For Sale
Square Footage 3,570 sqft
Price per Sqft $55
Subdivision Cedar Hills Estates
MLS Listing ID 1107405
Sold Date 06/22/21
Style Ranch
Bedrooms 6
Full Baths 4
HOA Y/N No
Originating Board realMLS (Northeast Florida Multiple Listing Service)
Year Built 1963
Lot Dimensions 0.34 Acres
Property Description
**Buyer's Believe It or Not!** NO HOA or CDD FEES! This ENORMOUS BRICK home w/6BD/4BA, & OVER 3,500 SQ-FT sits on a 0.34 ACRES LOT!!! NEW HVAC, NEW APPLIANCES, NEW LVP FLOORING, NEW CARPET, FRESH PAINT INTERIOR/EXTERIOR. A HUGE BONUS ROOM, COLOSSAL LIVINGROOM with WOODBURNING FIREPLACE, and much more... The living and Family rooms with large Windows and French Doors overlooking the HUGE WOODDECK PATIO with a COLOSSAL FRONT/BACKYARDs with matured trees providing all the outdoor living space you could ever dreamed of!
Location
State FL
County Duval
Community Cedar Hills Estates
Area 054-Cedar Hills
Direction From 295 S, exit on 103rd st East, left on Blanding blvd, left on Sage Dr, right on Fender Ct
Interior
Interior Features Breakfast Bar, Eat-in Kitchen, Primary Bathroom - Tub with Shower, Primary Bathroom -Tub with Separate Shower, Split Bedrooms, Walk-In Closet(s)
Heating Central, Electric, Heat Pump
Cooling Central Air, Electric
Flooring Carpet, Tile, Vinyl
Fireplaces Number 1
Fireplaces Type Wood Burning
Fireplace Yes
Laundry Electric Dryer Hookup, Washer Hookup
Exterior
Fence Back Yard
Pool None
Roof Type Shingle
Porch Front Porch, Patio
Private Pool No
Building
Sewer Public Sewer
Water Public
Architectural Style Ranch
Structure Type Wood Siding
New Construction No
Schools
Elementary Schools Cedar Hills
Middle Schools Westside
High Schools Westside High School
Others
Tax ID 0178450000
Acceptable Financing Cash, Conventional
Listing Terms Cash, Conventional
Read Less
Want to know what your home might be worth? Contact us for a FREE valuation!

Our team is ready to help you sell your home for the highest possible price ASAP
Bought with FLORIDA HOMES REALTY & MTG LLC

GET MORE INFORMATION





