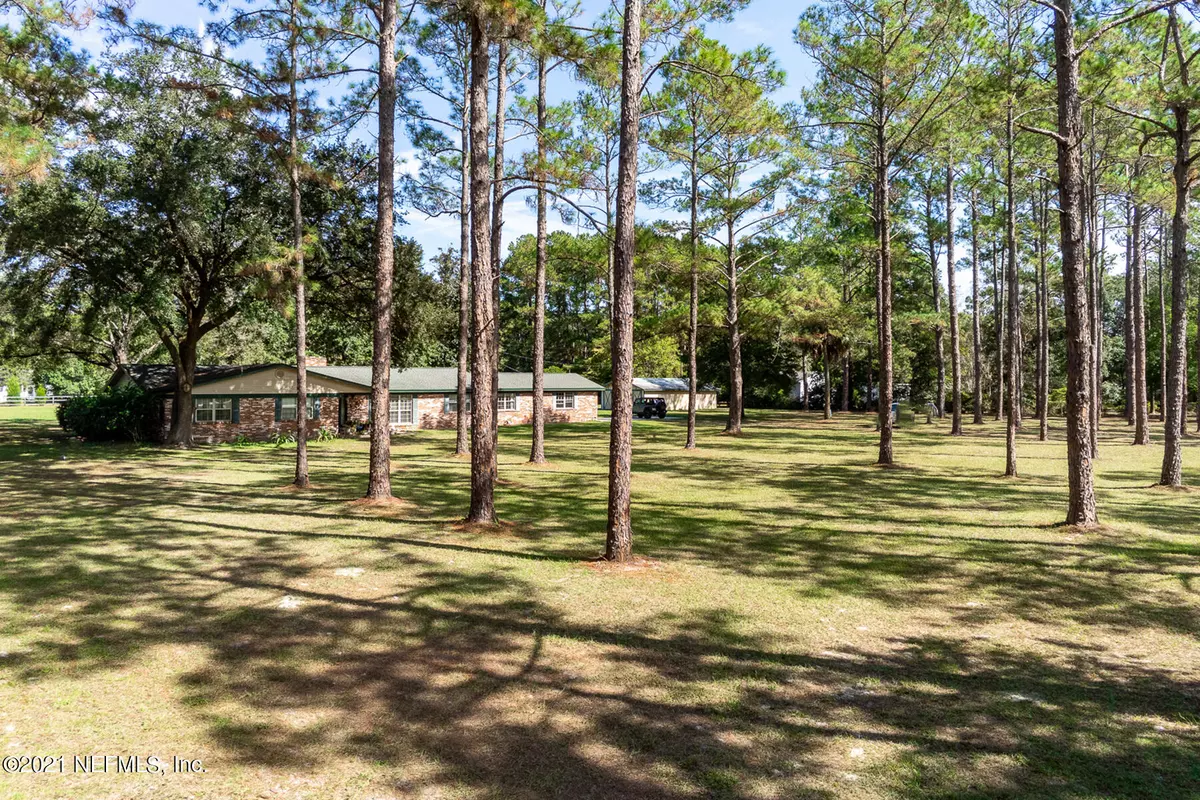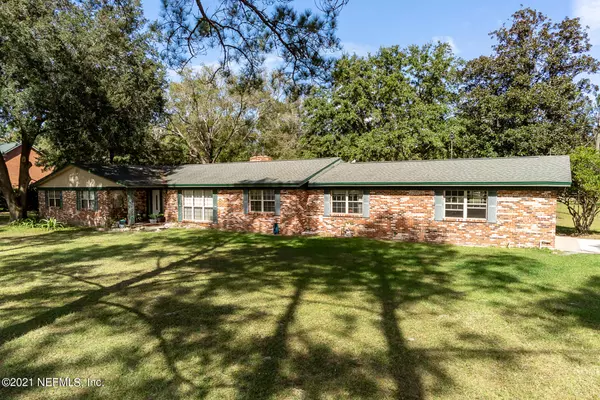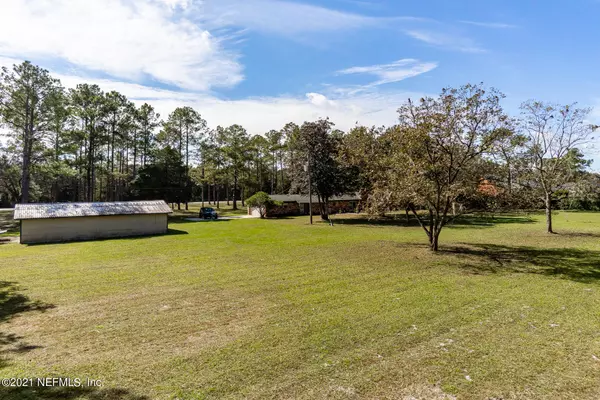$470,000
$470,000
For more information regarding the value of a property, please contact us for a free consultation.
3792 STATE ROAD 16 Green Cove Springs, FL 32043
5 Beds
2 Baths
2,755 SqFt
Key Details
Sold Price $470,000
Property Type Single Family Home
Sub Type Single Family Residence
Listing Status Sold
Purchase Type For Sale
Square Footage 2,755 sqft
Price per Sqft $170
Subdivision Green Cove Heights
MLS Listing ID 1140713
Sold Date 01/14/22
Style Ranch
Bedrooms 5
Full Baths 2
HOA Y/N No
Originating Board realMLS (Northeast Florida Multiple Listing Service)
Year Built 1966
Lot Dimensions 432 x 303, 3 ACRES
Property Description
3 ACRES CLOSE TO PENNY FARMS NICE COUNTRY SETTING WITH 5 BEDROOMS AND 2 BATHS (w/ 3rd bath option) This one won't last long! Formal living room and dining room, large cozy family room with wood burning fireplace. Huge kitchen with eat-in area and lots of cabinets and countertop space. Spacious bedrooms with large closets, one bedroom is split, near the 3rd optional bath and could make a great in-law suite. Large mud room / laundry with plenty of extra storage space. Garage and back patio floors upgraded with shark coating in 2020. New drain field was installed June 2021. Sink and washer have a separate drain / gray line. In 2006 new double pane windows and additional attic insulation were installed. New 500 foot well installed in 08/09. A/C has upgraded metal duck work.
Location
State FL
County Clay
Community Green Cove Heights
Area 144-Middleburg-Se
Direction Take Highway 17 to State Road 16 West, go through Penny Farms to the property on the right. (near Thunder Road and State Road 16)
Interior
Interior Features Eat-in Kitchen, Primary Bathroom - Tub with Shower
Heating Central
Cooling Central Air
Fireplaces Number 1
Fireplaces Type Wood Burning
Fireplace Yes
Exterior
Parking Features Attached, Circular Driveway, Garage
Garage Spaces 2.0
Fence Full
Pool None
Roof Type Shingle
Porch Front Porch, Patio
Total Parking Spaces 2
Private Pool No
Building
Sewer Septic Tank
Water Well
Architectural Style Ranch
Structure Type Frame
New Construction No
Schools
Elementary Schools Shadowlawn
Middle Schools Lake Asbury
High Schools Clay
Others
Tax ID 07062501042000100
Acceptable Financing Cash, Conventional, FHA, VA Loan
Listing Terms Cash, Conventional, FHA, VA Loan
Read Less
Want to know what your home might be worth? Contact us for a FREE valuation!

Our team is ready to help you sell your home for the highest possible price ASAP
Bought with UNITED REAL ESTATE GALLERY
GET MORE INFORMATION





