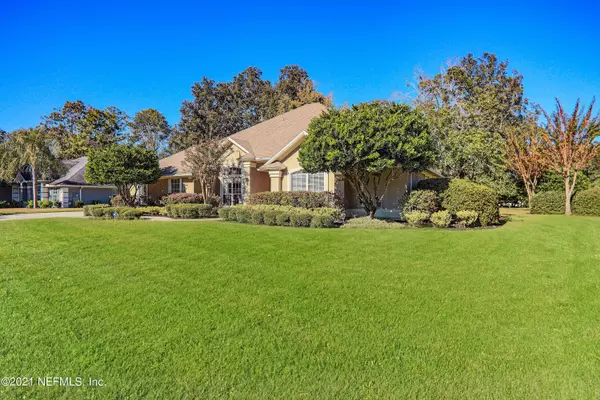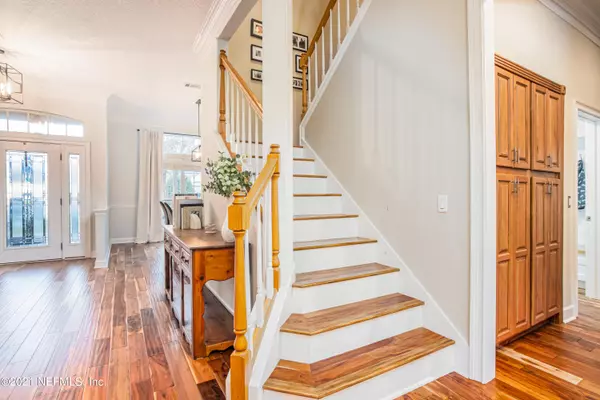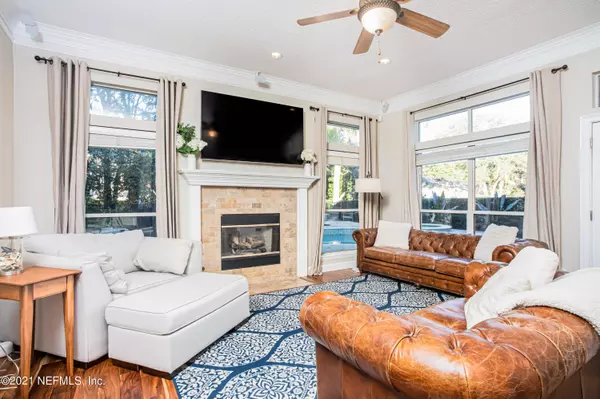$700,000
$699,900
For more information regarding the value of a property, please contact us for a free consultation.
400 BONESET BRANCH LN St Johns, FL 32259
5 Beds
4 Baths
2,939 SqFt
Key Details
Sold Price $700,000
Property Type Single Family Home
Sub Type Single Family Residence
Listing Status Sold
Purchase Type For Sale
Square Footage 2,939 sqft
Price per Sqft $238
Subdivision Julington Creek Plan
MLS Listing ID 1144129
Sold Date 01/31/22
Style Traditional
Bedrooms 5
Full Baths 4
HOA Fees $35/ann
HOA Y/N Yes
Originating Board realMLS (Northeast Florida Multiple Listing Service)
Year Built 1996
Lot Dimensions 175x150
Property Description
You will not want to miss this beautifully maintained 5 bedroom, 4 bathroom pool home on a 1/2 acre corner lot in the sought after Julington Creek Plantation community! It truly ''has it all'' with split bedrooms, two office spaces, a bonus space with attached bedroom that could double as a mother-in-law suite, separate dining and formal living room, open kitchen to family room, smart features throughout, landscape lighting, an oversized garage, screened in patio, pool with hot tub surrounded by a huge paver deck, fenced in yard to keep kids and pets safe, and a perfect fire pit area to make memories with loved ones. This home just gives you that ''I'm home'' feeling right when you walk through the front door. If you like to entertain, your options are endless with this layout as all the indoor and outdoor living areas connect seamlessly. Giving you enough space to welcome 50+ but also several nooks to enjoy close friends and family. If you're into smart homes, this home has some awesome recently added smart features. With smart technology for all of the interior and exterior lighting, smart pool electronics, smart irrigation, smart nest cameras, and smart nest thermostat.
Recent Home Upgrades: Smart pool electronics, Smart Exterior landscape lighting, Screened in lanai, New AC system (main floor), New hot water heater tankless, Remodeled laundry room, Smart Irrigation system upgrade, Underground invisible dog fence system, Easy to maintain outdoor landscaping, Drinking water filtration system, New windows in the kids' rooms, Smart Nest doorbell/cam, Upgraded master closet, Turned upstairs guest room closet into work desk.
With almost too many amenities to count and a brand new amenity center coming soon, Julington Creek Plantation is the best value in St Johns County. For ~$105 per month ($805 CDD & $450 HOA) everyone in the house has access to the 12 hour a day fitness center, 2 competition pools, 2 family pools, splash park, 3 playgrounds (1 within 100 yards of the house), cafe, banquet rental rooms, tennis courts, basketball courts, sand volleyball courts, skate park, and running/biking trails! Also, the Julington Creek Golf Club is Intertwined throughout the neighborhood and has membership options. St Johns county itself is the most family friendly county in Florida with the absolute best schools. This neighborhood even has 20 daycare options within 10 minutes! Located just outside of Jacksonville, it's only 30 minutes from downtown. The shopping nearby is continuing to expand with great restaurants at Bartram Walk and the brand new Durbin Shopping Center. The Durbin Shopping Center is only in phase 1 but already has numerous restaurants, a movie theater, a Walmart, a Home Depot, and more than enough shops to do some retail therapy. And all with direct access to the highway at 9B. Schedule your showing today and let us know if you have any questions.
Location
State FL
County St. Johns
Community Julington Creek Plan
Area 301-Julington Creek/Switzerland
Direction From Racetrack road turn onto Durbin Creek, then turn onto Cattail, turn right onto Boneset Branch. House is on the corner.
Interior
Interior Features Breakfast Bar, Eat-in Kitchen, Entrance Foyer, In-Law Floorplan, Kitchen Island, Primary Bathroom -Tub with Separate Shower, Primary Downstairs, Split Bedrooms, Walk-In Closet(s)
Heating Central, Electric, Heat Pump, Other
Cooling Central Air, Electric
Flooring Tile, Wood
Fireplaces Number 1
Fireplaces Type Gas
Fireplace Yes
Laundry Electric Dryer Hookup, Washer Hookup
Exterior
Exterior Feature Balcony
Parking Features Additional Parking, Attached, Garage, Garage Door Opener
Garage Spaces 2.0
Fence Back Yard
Pool In Ground
Amenities Available Basketball Court, Clubhouse, Fitness Center, Golf Course, Jogging Path, Playground, Sauna, Tennis Court(s)
Roof Type Shingle
Porch Front Porch, Patio, Porch, Screened
Total Parking Spaces 2
Private Pool No
Building
Lot Description Corner Lot, Sprinklers In Front, Sprinklers In Rear
Sewer Public Sewer
Water Public
Architectural Style Traditional
Structure Type Frame,Stucco
New Construction No
Others
HOA Name Julington Creek Plan
HOA Fee Include Maintenance Grounds
Tax ID 2490200110
Security Features Smoke Detector(s)
Acceptable Financing Cash, Conventional, VA Loan
Listing Terms Cash, Conventional, VA Loan
Read Less
Want to know what your home might be worth? Contact us for a FREE valuation!

Our team is ready to help you sell your home for the highest possible price ASAP
Bought with BETTER HOMES & GARDENS REAL ESTATE LIFESTYLES REALTY

GET MORE INFORMATION





