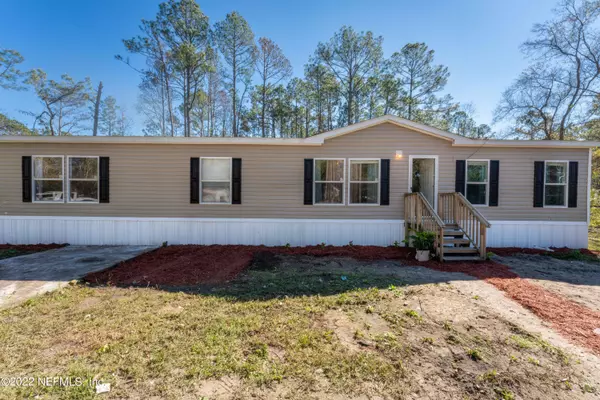$260,000
$260,000
For more information regarding the value of a property, please contact us for a free consultation.
1175 VILLAGE GREEN DR Jacksonville, FL 32234
4 Beds
2 Baths
2,600 SqFt
Key Details
Sold Price $260,000
Property Type Manufactured Home
Sub Type Manufactured Home
Listing Status Sold
Purchase Type For Sale
Square Footage 2,600 sqft
Price per Sqft $100
Subdivision Village Green
MLS Listing ID 1150066
Sold Date 04/17/22
Style Ranch
Bedrooms 4
Full Baths 2
HOA Y/N No
Originating Board realMLS (Northeast Florida Multiple Listing Service)
Year Built 2018
Property Description
BACK ON THE MARKET- Buyers financing fell apart 2 days before closing. Appraised FHA @ $260k.
NO HOA or CDD fees here! Bring your boat, RV, four wheeler and other toys and enjoy over 3 acres of land! This gorgeous 4 bedroom 2 bath home offers 2600 Sq Ft, a split floor plan and 2 living rooms! Only 4 years young and ready for its new owner. If you want the privacy of a private road, but still enjoy the convenience of being close to the city this is the one! Owners suite boasts a spacious garden tub AND shower with one of the biggest walk-in closet's you've ever seen. Kitchen is made for entertaining with an oversized island, stainless steel appliances, and custom cabinets. This home won't last long. Schedule your showing today!
Location
State FL
County Duval
Community Village Green
Area 065-Panther Creek/Adams Lake/Duval County-Sw
Direction Take I-10 West to Baldwin Exit at 301 towards Beaver Street turn Right. Take Beaver St to Yellow Water Rd turn right and take that to Village Green Dr S turn left to property on right.
Interior
Interior Features Breakfast Bar, Eat-in Kitchen, Kitchen Island, Pantry, Primary Bathroom -Tub with Separate Shower, Split Bedrooms, Walk-In Closet(s)
Heating Central
Cooling Central Air
Flooring Carpet, Laminate
Laundry Electric Dryer Hookup, Washer Hookup
Exterior
Pool None
Utilities Available Cable Available, Cable Connected
Private Pool No
Building
Lot Description Wooded
Sewer Septic Tank
Water Well
Architectural Style Ranch
New Construction No
Others
Tax ID 0009711090
Security Features Smoke Detector(s)
Read Less
Want to know what your home might be worth? Contact us for a FREE valuation!

Our team is ready to help you sell your home for the highest possible price ASAP
Bought with VYLLA HOME
GET MORE INFORMATION





